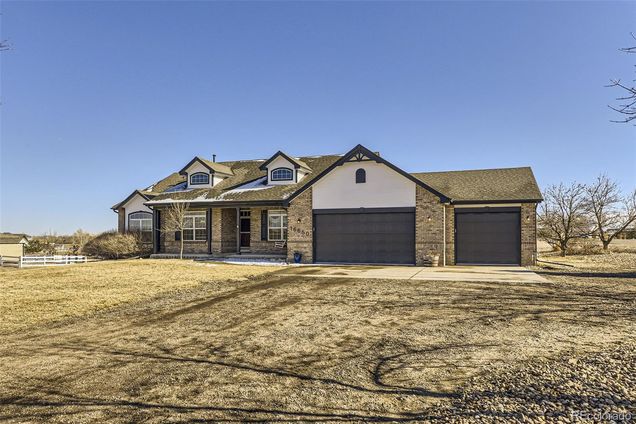16650 Shadow Wood Court
Hudson, CO 80642
- 3 beds
- 2 baths
- 2,064 sqft
- ~1 acre lot
- $394 per sqft
- 2004 build
- – on site
More homes
Welcome to 16650 Shadow Wood Ct, Hudson, CO 80642—a beautiful ranch-style home offering the perfect blend of space, comfort, and country charm. Nestled on a 1-acre lot, this property provides room to roam while being just a short drive from Denver, Brighton, and Fort Collins, offering the best of both rural and city living. Step onto the welcoming front porch and into a thoughtfully designed home featuring 3 bedrooms and 2 bathrooms. The formal dining room is perfect for entertaining, while the breakfast nook provides a cozy spot for morning coffee. The spacious kitchen with updated appliances, opens seamlessly to the living room with a fireplace, creating an inviting space for gatherings. The large primary suite is a true retreat, complete with a 5-piece en-suite bathroom and a walk-in closet. Two additional bedrooms provide flexibility—one is ideal for a home office. Need more space? The 2,006 sq. ft. unfinished basement is ready for your vision! Outside, the oversized 4-car garage and barn add incredible storage and functionality. Enjoy the tranquility of country living with expansive views, while still being close to major highways for an easy commute. Don't miss this opportunity to own a slice of Colorado paradise! *** New exterior paint in 2024. Kodiak Gun Safe K7144EX in garage and Smart TV in living room negotiable upon sale. Schedule your showing today! Click the Virtual Tour link to view the 3D walkthrough. Ask listing agent about discounted interest rate options and no lender fee for future refinancing that may be available for qualified buyers of this home!

Last checked:
As a licensed real estate brokerage, Estately has access to the same database professional Realtors use: the Multiple Listing Service (or MLS). That means we can display all the properties listed by other member brokerages of the local Association of Realtors—unless the seller has requested that the listing not be published or marketed online.
The MLS is widely considered to be the most authoritative, up-to-date, accurate, and complete source of real estate for-sale in the USA.
Estately updates this data as quickly as possible and shares as much information with our users as allowed by local rules. Estately can also email you updates when new homes come on the market that match your search, change price, or go under contract.
Checking…
•
Last updated Apr 18, 2025
•
MLS# 4137597 —
The Building
-
Year Built:2004
-
Construction Materials:Brick, Frame, Wood Siding
-
Building Area Total:4070
-
Building Area Source:Public Records
-
Structure Type:House
-
Roof:Composition
-
Foundation Details:Concrete Perimeter, Slab
-
Levels:One
-
Basement:true
-
Architectural Style:Traditional
-
Common Walls:No One Below
-
Exterior Features:Private Yard
-
Patio And Porch Features:Front Porch
-
Above Grade Finished Area:2064
-
Property Attached:false
Interior
-
Interior Features:Breakfast Nook, Ceiling Fan(s), Eat-in Kitchen, Entrance Foyer, Five Piece Bath, Granite Counters, Kitchen Island, Open Floorplan, Pantry, Primary Suite, Walk-In Closet(s)
-
Flooring:Vinyl, Wood
-
Fireplaces Total:1
-
Fireplace Features:Living Room
-
Laundry Features:Laundry Closet
Room Dimensions
-
Living Area:2064
Financial & Terms
-
Ownership:Individual
Location
-
Latitude:39.99776071
-
Longitude:-104.61443183
The Property
-
Property Type:Residential
-
Property Subtype:Single Family Residence
-
Parcel Number:R0146005
-
Zoning:P-U-D
-
Lot Size Area:1
-
Lot Size Acres:1
-
Lot Size SqFt:43,560 Sqft
-
Lot Size Units:Acres
-
Exclusions:Personal Property
-
Fencing:Partial
-
Road Responsibility:Public Maintained Road
-
Road Frontage Type:Public
-
Road Surface Type:Paved
Listing Agent
- Contact info:
- Agent phone:
- (720) 251-6613
- Office phone:
- (844) 515-9880
Taxes
-
Tax Year:2024
-
Tax Annual Amount:$7,609
Beds
-
Bedrooms Total:3
-
Main Level Bedrooms:3
Baths
-
Total Baths:2
-
Full Baths:2
-
Main Level Baths:2
The Listing
Heating & Cooling
-
Heating:Forced Air
-
Cooling:Central Air
Utilities
-
Utilities:Electricity Available, Internet Access (Wired), Phone Available
-
Sewer:Septic Tank
-
Water Included:Yes
-
Water Source:Public
Schools
-
Elementary School:Padilla
-
Elementary School District:School District 27-J
-
Middle Or Junior School:Overland Trail
-
Middle Or Junior School District:School District 27-J
-
High School:Brighton
-
High School District:School District 27-J
The Community
-
Subdivision Name:Box Elder Creek Ranch
-
Association:true
-
Association Name:Box Elder Creek Ranch HOA
-
Association Fee:$230
-
Association Fee Frequency:Annually
-
Association Fee Annual:$230
-
Association Fee Total Annual:$230
-
Association Fee Includes:Maintenance Grounds
-
Senior Community:false
-
Pets Allowed:Cats OK, Dogs OK
Parking
-
Parking Total:4
-
Parking Features:Oversized, Tandem
-
Attached Garage:true
-
Garage Spaces:4
Walk Score®
Provided by WalkScore® Inc.
Walk Score is the most well-known measure of walkability for any address. It is based on the distance to a variety of nearby services and pedestrian friendliness. Walk Scores range from 0 (Car-Dependent) to 100 (Walker’s Paradise).
Bike Score®
Provided by WalkScore® Inc.
Bike Score evaluates a location's bikeability. It is calculated by measuring bike infrastructure, hills, destinations and road connectivity, and the number of bike commuters. Bike Scores range from 0 (Somewhat Bikeable) to 100 (Biker’s Paradise).
Air Pollution Index
Provided by ClearlyEnergy
The air pollution index is calculated by county or urban area using the past three years data. The index ranks the county or urban area on a scale of 0 (best) - 100 (worst) across the United Sates.
































