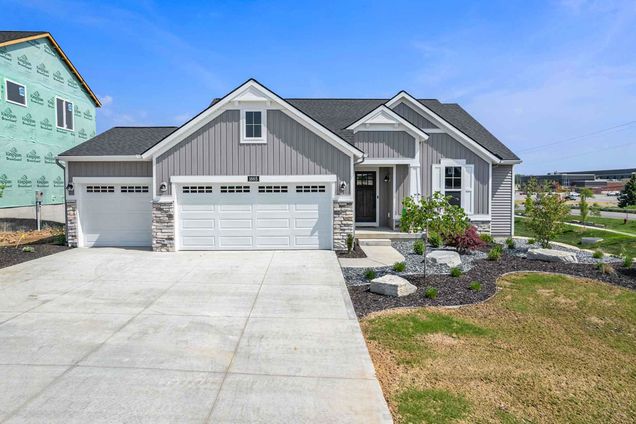1665 Portadown Road
ByronCenter, MI 49315
Map
- 4 beds
- 3 baths
- 2,434 sqft
- 10,454 sqft lot
- $210 per sqft
- 2022 build
- – on site
More homes
Complete and ready for immediate occupancy! Eastbrook Homes Popular Georgetown floor plan in conveniently located Walnut Ridge. Right across the street from Byron Center High School, and a few miles from down town Byron Center, US 131, M6, and Tanger Outlets! This Georgetown is loaded with all the beautiful Bells and Whistles. Luxury Vinyl Plank extended throughout the main living space on the main floor. 14x12 Michigan room as an extension of the dining. Designer kitchen with granite countertops, and tile back splash. Upgraded 42 inch gas log fire place with built ins on both sides. The owners suite offers double bowl hard surface countertop, large 5x3 walk in tile shower, and private water closet. The basement is finished with rec room, bedroom, and bathroom.Exterior features over sized deck with steps to grade, 3rd stall garage, and included in the price is professional landscaping and irrigation. Call today to learn more!

Last checked:
As a licensed real estate brokerage, Estately has access to the same database professional Realtors use: the Multiple Listing Service (or MLS). That means we can display all the properties listed by other member brokerages of the local Association of Realtors—unless the seller has requested that the listing not be published or marketed online.
The MLS is widely considered to be the most authoritative, up-to-date, accurate, and complete source of real estate for-sale in the USA.
Estately updates this data as quickly as possible and shares as much information with our users as allowed by local rules. Estately can also email you updates when new homes come on the market that match your search, change price, or go under contract.
Checking…
•
Last updated Apr 10, 2025
•
MLS# 65023018876 —
The Building
-
Year Built:2022
-
New Construction:true
-
Construction Materials:Stone, VinylSiding
-
Architectural Style:Ranch
-
Roof:Composition
-
Stories:1
-
Basement:Daylight
-
Basement:true
-
Window Features:Screens
-
Patio And Porch Features:Deck
-
Accessibility Features:AccessibleDoors, OtherAccessibilityFeatures
-
Above Grade Finished Area:1704.0
-
Below Grade Total Area:1560
-
Below Grade Finished Area:730.0
Interior
-
Fireplace:true
-
Fireplaces Total:1
-
Fireplace Features:FamilyRoom, GasLog
Room Dimensions
-
Living Area:2434.0
-
Living Area Units:SquareFeet
-
Living Area Source:Plans
Location
-
Directions:s on 131, w on 84th, s on burlingame, walnut ridge is on your right.
-
Cross Street:84th and burlingame
The Property
-
Parcel Number:412122277018
-
Property Type:Residential
-
Property Subtype:SingleFamilyResidence
-
Lot Features:Sprinklers
-
Property Condition:NewConstruction
-
Lot Size Acres:0.24
-
Lot Size Area:10460.0
-
Lot Size Dimensions:79x130
-
Lot Size Units:SquareFeet
-
Zoning Description:Residential
-
Road Frontage Feet:79
Listing Agent
- Contact info:
- Agent phone:
- (616) 560-7194
- Office phone:
- (616) 455-0200
Taxes
-
Tax Legal Description:POLP 412122226011 PART OF NE 1/4 COM 844.44 FT S 1D 07M 58S W ALONG W SEC LINE FROM NE COR OF SEC TH N 88D 49M 29S W 657.95 FT TH S 71D 52M 55S W 190.04 FT TH N 83D 45M 04S W 144.25 FT TH S 1D 59M 28S W 412.43 FT TH S 39D 14M 53S W 396.53 FT TH S 75D 47M 31S W 103.92 FT TO W LINE OF E 1/2 NE 1/4 TH S 0D 58M 40S W ALONG SD W LINE 333.41 FT TO S LINE OF N 1/2 SE 1/4 NE 1/4 TH S 88D 00M 09S E ALONG S
Beds
-
Total Bedrooms:4
Baths
-
Total Baths:3
-
Full Baths:3
Heating & Cooling
-
Heating:ForcedAir, NaturalGas
-
Heating:true
Utilities
-
Sewer:PublicSewer
-
Water Source:Public
Appliances
-
Appliances:Dishwasher, Humidifier, Microwave
Schools
-
High School District:ByronCenter
The Community
-
Waterfront:false
-
Association:true
-
Association Fee:250.0
-
Association Fee Frequency:Annually
Parking
-
Garage:true
-
Garage Spaces:3.0
-
Attached Garage:true
-
Parking Features:ThreeCarGarage, Attached, Paved
IDX provided courtesy of Realcomp II Ltd., via Estately and Greater Regional Alliance of REALTORS, © 2025 Realcomp II Ltd. Shareholders

Estately Inc. is a Michigan licensed brokerage #6505374810, managed by Michigan licensed REALTOR® broker Darren Yearsley #6505374810.
IDX information is provided exclusively for consumers personal, non-commercial use and may not be used for any purpose other than to identify prospective properties consumers may be interested in purchasing.
IDX provided courtesy of Realcomp II Ltd. via Estately Inc. and REALCOMP. ©2025 Realcomp II Ltd. Shareholders.
Walk Score®
Provided by WalkScore® Inc.
Walk Score is the most well-known measure of walkability for any address. It is based on the distance to a variety of nearby services and pedestrian friendliness. Walk Scores range from 0 (Car-Dependent) to 100 (Walker’s Paradise).
Bike Score®
Provided by WalkScore® Inc.
Bike Score evaluates a location's bikeability. It is calculated by measuring bike infrastructure, hills, destinations and road connectivity, and the number of bike commuters. Bike Scores range from 0 (Somewhat Bikeable) to 100 (Biker’s Paradise).
Soundscore™
Provided by HowLoud
Soundscore is an overall score that accounts for traffic, airport activity, and local sources. A Soundscore rating is a number between 50 (very loud) and 100 (very quiet).
Air Pollution Index
Provided by ClearlyEnergy
The air pollution index is calculated by county or urban area using the past three years data. The index ranks the county or urban area on a scale of 0 (best) - 100 (worst) across the United Sates.
Sale history
| Date | Event | Source | Price | % Change |
|---|---|---|---|---|
|
7/7/23
Jul 7, 2023
|
Sold | REALCOMP | $512,500 | -1.9% |
|
6/8/23
Jun 8, 2023
|
MICHRIC | $522,500 | ||
|
6/5/23
Jun 5, 2023
|
MICHRIC | $522,500 |


