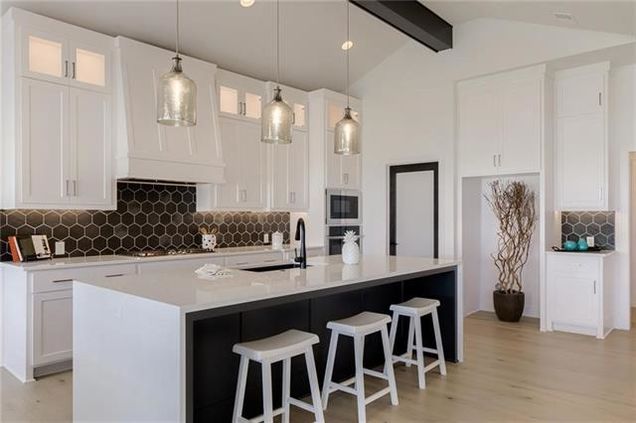16649 S Tomashaw Street
Olathe, KS 66062
Map
- 4 beds
- 4 baths
- 3,296 sqft
- 11,304 sqft lot
- $218 per sqft
- 2022 build
- – on site
More homes
Brand new spacious Reverse floorplan, The Chesapeake II X, a new version of our most popular Chesapeake II.I. Located on a phenomenal walkout corner lot which sits on a culdesac street. This home offers tall ceilings throughout the entire main level, and a stunning A Frame peaked ceiling in the kitchen that carries into the dining room. The great room features an impressive fireplace and also opens to the fabulous kitchen, which provides a large granite island, pantry with prep sink and lots of shelving. Dining area opens to the covered porch, perfect for enjoying indoor/outdoor entertaining. Gracious Master Suite opens to covered porch as well for relaxed morning coffee time. Beautiful Master Bath with double vanities, large soaker tub, Euro style walk in shower, and walk-in closet leads to convenient laundry room with sink and built-ins. Mud Room is off garage with boot bench and hooks. Staircase with landing leads to the lower level which has a large living room with optional bar and fireplace you can add. 2 more sizable bedrooms are on the lower level each with a walk-in closet and separate bathroom access. A 3 car garage and electronic zone damper system are but a few of the wonderful features in this home.

Last checked:
As a licensed real estate brokerage, Estately has access to the same database professional Realtors use: the Multiple Listing Service (or MLS). That means we can display all the properties listed by other member brokerages of the local Association of Realtors—unless the seller has requested that the listing not be published or marketed online.
The MLS is widely considered to be the most authoritative, up-to-date, accurate, and complete source of real estate for-sale in the USA.
Estately updates this data as quickly as possible and shares as much information with our users as allowed by local rules. Estately can also email you updates when new homes come on the market that match your search, change price, or go under contract.
Checking…
•
Last updated Jul 4, 2025
•
MLS# 2362360 —
The Building
-
Year Built:2022
-
Age Description:2 Years/Less
-
Builder Name:Hilmann Home Buildin
-
Builder Model:Chesapeake II X
-
Architectural Style:Traditional
-
Construction Materials:Stucco, Stucco & Frame
-
Roof:Composition
-
Basement:Basement BR, Finished, Walk Out
-
Basement:true
-
Window Features:Thermal Windows
-
Patio And Porch Features:Covered Deck
-
Installation R Factor Wall:R-13
-
Installation R Factor Ceiling:R-38
-
Above Grade Finished Area:1945
-
Below Grade Finished Area:1351
Interior
-
Interior Features:Ceiling Fan(s), Custom Cabinets, Kitchen Island, Painted Cabinets, Pantry, Vaulted Ceiling, Walk-In Closet(s), Wet Bar
-
Rooms Total:10
-
Flooring:Ceramic Floor, Tile, Wood
-
Fireplace:true
-
Fireplaces Total:2
-
Dining Area Features:Eat-In Kitchen
-
Floor Plan Features:Reverse 1.5 Story
-
Laundry Features:Main Level
-
Fireplace Features:Family Room, Gas, Great Room
-
Other Room Features:Entry,Family Room,Great Room,Main Floor BR,Main Floor Master
Room Dimensions
-
Living Area:3296
Financial & Terms
-
Listing Terms:Cash, Conventional, VA Loan
-
Ownership:Private
-
Warranty Description:Builder-1 yr
Location
-
Directions:159th and Blackbob, south on Blackbob to 167th Street. Head west on 167th, take your first right in to the community on Hall Street. Continue on Hall to 166th Street, left (west) on 166th Street, take your first left on Tomashaw Street to home on corner lot.
The Property
-
Property Type:Residential
-
Property Subtype:Single Family Residence
-
Property Condition:Under Construction
-
Parcel Number:DP72280000-0208
-
Lot Size SqFt:11304
-
Lot Size Area:11304
-
Lot Size Units:Square Feet
-
Road Responsibility:Public Maintenance
-
In Flood Plain:No
Listing Agent
- Contact info:
- Agent phone:
- (913) 972-6131
- Office phone:
- (913) 681-5111
Taxes
-
Tax Total Amount:9305
Beds
-
Bedrooms Total:4
Baths
-
Full Baths:4
-
Total Baths:4.00
Heating & Cooling
-
Cooling:Electric
-
Cooling:true
-
Heating:Forced Air
Utilities
-
Sewer:City/Public
-
Water Source:Public
-
Telecom:Cable - Available,High Speed Internet - Available
Appliances
-
Appliances:Cooktop, Dishwasher, Disposal, Exhaust Hood, Humidifier, Microwave, Stainless Steel Appliance(s)
Schools
-
Elementary School:Prairie Creek
-
Middle Or Junior School:Woodland Spring
-
High School:Spring Hill
-
High School District:Spring Hill
The Community
-
Subdivision Name:Stonebridge Park
-
Association Name:First Services Residential
-
Association:true
-
Association Amenities:Clubhouse, Exercise Room, Play Area, Pool, Trail(s)
-
Association Fee:625
-
Association Fee Includes:Trash
-
Association Fee Frequency:Annually
Parking
-
Garage:true
-
Garage Spaces:3
-
Parking Features:Attached
Soundscore™
Provided by HowLoud
Soundscore is an overall score that accounts for traffic, airport activity, and local sources. A Soundscore rating is a number between 50 (very loud) and 100 (very quiet).
Air Pollution Index
Provided by ClearlyEnergy
The air pollution index is calculated by county or urban area using the past three years data. The index ranks the county or urban area on a scale of 0 (best) - 100 (worst) across the United Sates.
Max Internet Speed
Provided by BroadbandNow®
View a full reportThis is the maximum advertised internet speed available for this home. Under 10 Mbps is in the slower range, and anything above 30 Mbps is considered fast. For heavier internet users, some plans allow for more than 100 Mbps.
Sale history
| Date | Event | Source | Price | % Change |
|---|---|---|---|---|
|
3/20/25
Mar 20, 2025
|
Listed / Active | HMLS | ||
|
12/22/22
Dec 22, 2022
|
Sold | HMLS | $719,950 | |
|
10/2/22
Oct 2, 2022
|
Pending | HMLS | $719,950 |



































