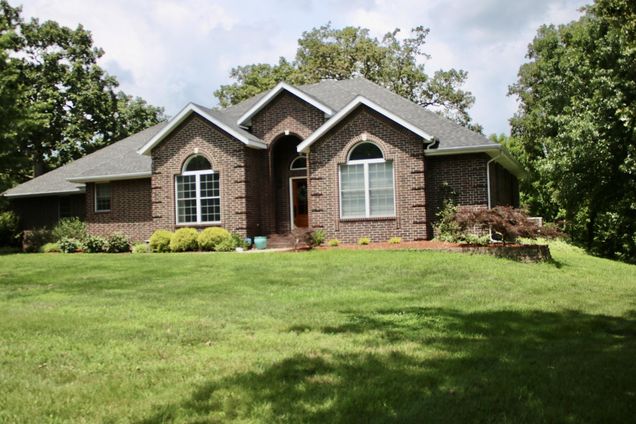1663 W Riverfork Drive
Nixa, MO 65714
Map
- 4 beds
- 4 baths
- 5,080 sqft
- ~2 acre lot
- $123 per sqft
- 1998 build
- – on site
The basement offers generous floor plan with separate living quarters equipped with wet bar, gas fireplace with mantle. The basement has ample storage, and easy access to screened porch! The screened/half-brick porch offers a large room, with ceiling fans for cooling. The screened porch leads you outside patio area and parklike yard with treed area for hiking and exploring. The home provides a country setting with cutting edge technology AT&T U-verse internet service! Basement features rec room/living area, bathroom with over-sized vanity, 3 non-conforming bedrooms, theatre/hobby rooms or could be used as office space, & a large storage room! Home is located right across the road from the Finley Park and gives access to the Finley River! The private park offers trails, picnic tables, fire pits, camping area, & is 1/2 a mile from the Two Rivers Mountain Bike Park! This home is perfect if you love to entertain and love to be active with close access to the park and river!

Last checked:
As a licensed real estate brokerage, Estately has access to the same database professional Realtors use: the Multiple Listing Service (or MLS). That means we can display all the properties listed by other member brokerages of the local Association of Realtors—unless the seller has requested that the listing not be published or marketed online.
The MLS is widely considered to be the most authoritative, up-to-date, accurate, and complete source of real estate for-sale in the USA.
Estately updates this data as quickly as possible and shares as much information with our users as allowed by local rules. Estately can also email you updates when new homes come on the market that match your search, change price, or go under contract.
Checking…
•
Last updated Jul 17, 2025
•
MLS# 60299824 —
The Building
-
Year Built:1998
-
Architectural Style:Traditional, Ranch
-
Construction Materials:Brick Full
-
Building Area Total:5080
-
Above Grade Finished Area:2540
-
Below Grade Finished Area:2540
-
Roof:Shingle
-
Foundation Details:Permanent
-
Stories:1
-
Basement:Walk-Out Access, Sump Pump, Storage Space, Finished, Full
-
Basement:true
-
Exterior Features:Other
-
Window Features:Drapes, Storm Window(s), Blinds, Window Treatments, Window Coverings
-
Patio And Porch Features:Patio, Screened, Front Porch, Deck
-
Security Features:Smoke Detector(s)
Interior
-
Interior Features:High Speed Internet, High Ceilings, Tile Counters, Granite Counters, Vaulted Ceiling(s), Tray Ceiling(s), Walk-In Closet(s), W/D Hookup, Cathedral Ceiling(s), Walk-in Shower, Jetted Tub
-
Flooring:Carpet, Brick, Tile, Hardwood
-
Fireplace:true
-
Fireplace Features:Living Room, Basement, Two or More, Gas
-
Laundry Features:In Basement, Utility Room
Room Dimensions
-
Living Area:5080
Location
-
Directions:From intersection of Hwy 14 and Hwy 160, drive south on Hwy 14 approx 5 miles, past fire station before bridge, turn east (left) onto Equine Valley rd, turn left at monument sign for neighorhood and left onto Riverfork rd. House is on the left before cut de sac.
-
Longitude:-93.345678
-
Latitude:36.974336
The Property
-
Property Type:Residential
-
Property Subtype:Single Family Residence
-
Lot Description:some forested area
-
Lot Features:Acreage, Mature Trees, Valley View, Sloped, Landscaping
-
Lot Size Acres:1.65
-
Parcel Number:01-2.0-09-000-000-018.011
-
View:Panoramic
-
View:false
-
Waterfront View:None
-
Fencing:None
-
Road Frontage Type:County Road
-
Road Surface Type:Asphalt
Listing Agent
- Contact info:
- Agent phone:
- (417) 234-2372
- Office phone:
- (417) 827-8314
Taxes
-
Tax Year:2024
-
Tax Annual Amount:3310.12
-
Tax Legal Description:BEG SW COR NE NW, N 248.06', E 2052.68' FRO NEW POB W 437.93' TO R/W OF RD, NW ALONG R/W 151.82', NE 471.73', SE 170' TO NEW POB, A/K/A 20A SURVEY FOR ANDREW JACKSON
Beds
-
Total Bedrooms:4
Baths
-
Total Baths:4
-
Full Baths:3
-
Half Baths:1
The Listing
-
Flood Insurance:Status Unknown
Heating & Cooling
-
Heating:Central, Fireplace(s)
-
Cooling:Central Air, Ceiling Fan(s)
Utilities
-
Sewer:Septic Tank
-
Water Source:Private
-
Green Energy Efficient:Thermostat
Appliances
-
Appliances:Dishwasher, Gas Water Heater, Free-Standing Gas Oven, Dryer, Washer, Exhaust Fan, Microwave, Trash Compactor, Refrigerator, Disposal
Schools
-
Elementary School:NX Mathews/Inman
-
Middle Or Junior School:Nixa
-
High School:Nixa
The Community
-
Subdivision Name:Riverfork Estates
-
Association Fee:150
-
Association Fee Includes:Common Area Maintenance, Walking Trails, Lake/River Swimming Access, Water
-
Association Fee Frequency:Annually
-
Docks Slips:No
Parking
-
Garage:true
-
Garage Spaces:3
-
Parking Features:Parking Pad, Parking Space, Paved, Garage Faces Side, Garage Door Opener, Additional Parking
Monthly cost estimate

Asking price
$629,900
| Expense | Monthly cost |
|---|---|
|
Mortgage
This calculator is intended for planning and education purposes only. It relies on assumptions and information provided by you regarding your goals, expectations and financial situation, and should not be used as your sole source of information. The output of the tool is not a loan offer or solicitation, nor is it financial or legal advice. |
$3,372
|
| Taxes | $275 |
| Insurance | $173 |
| HOA fees | $13 |
| Utilities | $206 See report |
| Total | $4,039/mo.* |
| *This is an estimate |
Walk Score®
Provided by WalkScore® Inc.
Walk Score is the most well-known measure of walkability for any address. It is based on the distance to a variety of nearby services and pedestrian friendliness. Walk Scores range from 0 (Car-Dependent) to 100 (Walker’s Paradise).
Air Pollution Index
Provided by ClearlyEnergy
The air pollution index is calculated by county or urban area using the past three years data. The index ranks the county or urban area on a scale of 0 (best) - 100 (worst) across the United Sates.
Sale history
| Date | Event | Source | Price | % Change |
|---|---|---|---|---|
|
7/16/25
Jul 16, 2025
|
Listed / Active | SOMO | $629,900 |



































