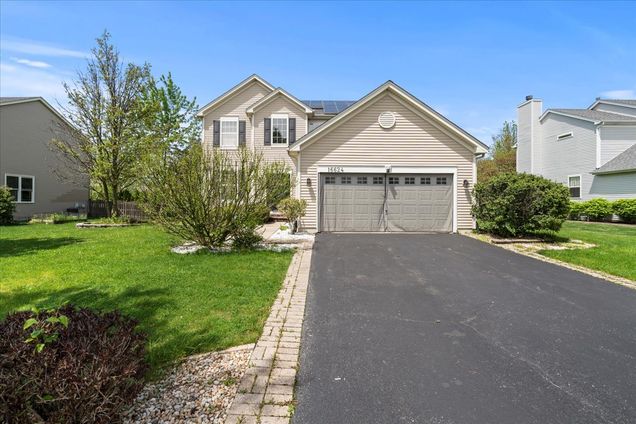16624 Cagwin Drive
Lockport, IL 60441
Map
- 3 beds
- 4 baths
- 2,190 sqft
- 9,672 sqft lot
- $180 per sqft
- 2004 build
- – on site
More homes
Rare Find Alert! Explore this stunning 3-bedroom, 3.5-bathroom retreat nestled within the highly coveted Willow Walk community, boasting charming amenities like a splash pad, park, and picturesque walking paths. Step through the front door to the open-concept layout you've been dreaming of, featuring a combined living and dining area enhanced by new, contemporary chandeliers. The gourmet eat-in kitchen is a chef's paradise, offering an abundance of cabinets, a convenient prep island, a pantry, and updated stainless steel appliances, all with a perfect view of the generously sized family room adorned with ample windows overlooking the outdoor oasis. Outside, enjoy professionally manicured landscaping, a concrete patio surrounded by mature privacy trees, and a secondary entertainment space by the gazebo, which comes with the home. Gorgeous stone pavers adorn the entire property. On the main floor, discover a den ideal for an office, a fully updated powder room, a laundry room, and easy access to the garage. Journey to the second floor to find a spacious master bedroom with a full bathroom and walk-in closet. Additionally, there are two more bedrooms with ample closet space, a hallway full bathroom, and a loft that can be converted into a fourth bedroom. Descend to the basement, where endless possibilities await. Whether you need extra recreational space or an in-law arrangement, you'll find a kitchenette and a full bathroom with a walk-in shower. Additional features include a new roof , ejection pump (2024), rented solar panels (2019), laminate flooring (2022), basement carpeting (2022), main level light fixtures (2022), refrigerator (2022), remaining appliances (2020), and water heater (2018). BONUS - The seller has agreed to cover the cost of solar panels for a duration of 3 years!! This remarkable property is a true gem waiting to be discovered! Schedule your showing today!


Last checked:
As a licensed real estate brokerage, Estately has access to the same database professional Realtors use: the Multiple Listing Service (or MLS). That means we can display all the properties listed by other member brokerages of the local Association of Realtors—unless the seller has requested that the listing not be published or marketed online.
The MLS is widely considered to be the most authoritative, up-to-date, accurate, and complete source of real estate for-sale in the USA.
Estately updates this data as quickly as possible and shares as much information with our users as allowed by local rules. Estately can also email you updates when new homes come on the market that match your search, change price, or go under contract.
Checking…
•
Last updated Apr 7, 2025
•
MLS# 12057979 —
The Building
-
Year Built:2004
-
Rebuilt:No
-
New Construction:false
-
Basement:Full
-
Disability Access:No
-
Other Equipment:CO Detectors, Ceiling Fan(s), Sump Pump
-
Living Area Source:Landlord/Tenant/Seller
Interior
-
Room Type:Loft, Recreation Room
-
Rooms Total:9
Room Dimensions
-
Living Area:2190
Location
-
Directions:Mitchell Lane to Cagwin Drive
-
Location:553
-
Location:90240
The Property
-
Parcel Number:1605311030190000
-
Property Type:Residential
-
Location:A
-
Lot Size Dimensions:78X124
-
Waterfront:false
Listing Agent
- Contact info:
- Agent phone:
- (312) 209-8400
- Office phone:
- (630) 423-7989
Taxes
-
Tax Year:2022
-
Tax Annual Amount:9171.16
Beds
-
Bedrooms Total:3
-
Bedrooms Possible:3
Baths
-
Baths:4
-
Full Baths:3
-
Half Baths:1
The Listing
-
Short Sale:Not Applicable
-
Special Listing Conditions:None
Heating & Cooling
-
Heating:Natural Gas
-
Cooling:Central Air
Utilities
-
Sewer:Public Sewer
-
Water Source:Public
Appliances
-
Appliances:Range, Microwave, Dishwasher, Refrigerator, Washer, Dryer
Schools
-
Elementary School District:33C
-
Middle Or Junior School District:33C
-
High School:Lockport Township High School
-
High School District:205
The Community
-
Subdivision Name:Willow Walk
-
Association Fee:94
-
Association Fee Includes:Other
-
Association Fee Frequency:Monthly
-
Master Assoc Fee Frequency:Not Required
Parking
-
Parking Total:2
-
Garage Type:Attached
-
Garage Spaces:2
-
Garage Onsite:Yes
Walk Score®
Provided by WalkScore® Inc.
Walk Score is the most well-known measure of walkability for any address. It is based on the distance to a variety of nearby services and pedestrian friendliness. Walk Scores range from 0 (Car-Dependent) to 100 (Walker’s Paradise).
Bike Score®
Provided by WalkScore® Inc.
Bike Score evaluates a location's bikeability. It is calculated by measuring bike infrastructure, hills, destinations and road connectivity, and the number of bike commuters. Bike Scores range from 0 (Somewhat Bikeable) to 100 (Biker’s Paradise).
Soundscore™
Provided by HowLoud
Soundscore is an overall score that accounts for traffic, airport activity, and local sources. A Soundscore rating is a number between 50 (very loud) and 100 (very quiet).
Air Pollution Index
Provided by ClearlyEnergy
The air pollution index is calculated by county or urban area using the past three years data. The index ranks the county or urban area on a scale of 0 (best) - 100 (worst) across the United Sates.
Sale history
| Date | Event | Source | Price | % Change |
|---|---|---|---|---|
|
7/11/24
Jul 11, 2024
|
Sold | MRED | $395,000 | -1.2% |
|
6/1/24
Jun 1, 2024
|
Sold Subject To Contingencies | MRED | $399,900 | |
|
5/16/24
May 16, 2024
|
Listed / Active | MRED | $399,900 | 38.9% (6.2% / YR) |


































