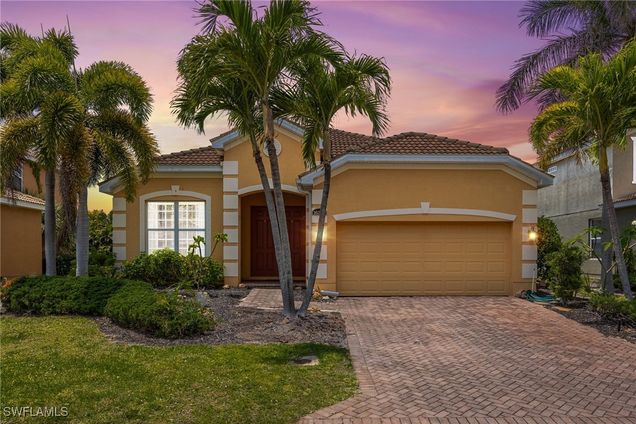16530 Whispering Trace Court
Fort Myers, FL 33908
Map
- 4 beds
- 3 baths
- 1,914 sqft
- $253 per sqft
- 2007 build
- – on site
Move-in ready and packed with upgrades, this 4-bedroom Kingsley model is perfectly located just minutes from Fort Myers Beach and Sanibel, tucked away on a quiet cul-de-sac with a fully fenced backyard—perfect for kids or pets to play and enjoy the Florida sunshine. With western exposure, you’ll love taking in the beautiful sunsets from the oversized screened-in lanai. Designed with an open-concept layout, the home features a spacious kitchen with 42” upper cabinets, crown molding, an island, breakfast bar, pantry, and abundant natural light. The large primary suite offers custom walk-in closets, a garden tub, and a separate shower. Additional highlights include a paver driveway, newer stainless appliances, upgraded fixtures, tile in wet areas, vinyl plank flooring throughout the main living spaces and bedrooms, and plenty of room to add a custom pool and spa. Located in a beautifully maintained community with low HOA fees, no CDD, and positioned HIGH AND DRY with no flooding, this home offers the perfect blend of comfort, safety, and convenience—just minutes from beaches, shopping, and dining.

Last checked:
As a licensed real estate brokerage, Estately has access to the same database professional Realtors use: the Multiple Listing Service (or MLS). That means we can display all the properties listed by other member brokerages of the local Association of Realtors—unless the seller has requested that the listing not be published or marketed online.
The MLS is widely considered to be the most authoritative, up-to-date, accurate, and complete source of real estate for-sale in the USA.
Estately updates this data as quickly as possible and shares as much information with our users as allowed by local rules. Estately can also email you updates when new homes come on the market that match your search, change price, or go under contract.
Checking…
•
Last updated Jul 17, 2025
•
MLS# 225039724 —
The Building
-
Year Built:2007
-
Construction Materials:Block,Concrete,Stucco
-
Architectural Style:Ranch,OneStory,Traditional
-
Roof:Tile
-
Security Features:SmokeDetectors
-
Window Features:DoubleHung,Sliding,Shutters
-
Patio And Porch Features:Lanai,Patio,Porch,Screened
-
Building Area Total:2330.0
-
Building Area Source:Appraiser
Interior
-
Interior Features:BreakfastBar,Bathtub,EatInKitchen,KitchenIsland,Pantry,SeparateShower,CableTv,WalkInClosets,SplitBedrooms
-
Laundry Features:WasherHookup,DryerHookup,Inside
-
Stories:1
-
Stories Total:1
-
Flooring:Laminate,Tile
-
Furnished:Unfurnished
-
Room Type:FamilyRoom,ScreenedPorch
-
Living Area:1914.0
Room Dimensions
-
Living Area Source:Appraiser
Financial & Terms
-
Ownership:Single Family
-
Possession:CloseOfEscrow
Location
-
Longitude:-81.897636
-
Latitude:26.501249
The Property
-
Property Type:Residential
-
Property Sub Type:SingleFamilyResidence
-
Property Sub Type Additional:SingleFamilyResidence
-
Property Condition:Resale
-
Parcel Number:03-46-24-17-00000.0100
-
Zoning Description:RPD
-
Exterior Features:Fence,SprinklerIrrigation,Patio,RoomForPool,ShuttersManual
-
Lot Features:RectangularLot,SprinklersAutomatic
-
Lot Size Acres:0.188
-
Lot Size Dimensions:60 x 136 x 60 x 136
-
Lot Size Units:Acres
-
Lot Size Source:Appraiser
-
View:Landscaped
-
Waterfront:false
-
Waterfront Features:None
-
Lot Dimensions Source:Appraiser
Listing Agent
- Contact info:
- Agent phone:
- (239) 224-8477
- Office phone:
- (239) 489-0444
Taxes
-
Tax Year:2024
-
Tax Annual Amount:$4,678.35
-
Tax Lot:10
Beds
-
Bedrooms Total:4
Baths
-
Bathrooms Full:3
-
Bathrooms Total:3
Heating & Cooling
-
Cooling:CentralAir,Electric
-
Cooling:true
-
Heating:Central,Electric
-
Heating:true
Utilities
-
Sewer:PublicSewer
-
Utilities:CableAvailable,HighSpeedInternetAvailable,UndergroundUtilities
-
Water Source:Public
-
Irrigation Source:Other
Appliances
-
Appliances:Dishwasher,Freezer,Disposal,Microwave,Range,Refrigerator
The Community
-
Subdivision Name:Colony Trace
-
Country Subdivision:12071
-
Association:true
-
Association Amenities:Sidewalks
-
Community Features:NonGated,StreetLights
-
Association Fee:$283
-
Association Fee Includes:Other,RoadMaintenance,StreetLights
-
Spa:false
-
Pool Private:false
-
Senior Community:false
-
Pets Allowed:Yes
-
Association Fee Frequency:Quarterly
Parking
-
Parking Features:Attached,Garage,GarageDoorOpener
-
Garage Spaces:2.0
-
Garage:true
-
Attached Garage:true
-
Carport:false
-
Covered Spaces:2.0
Monthly cost estimate

Asking price
$485,000
| Expense | Monthly cost |
|---|---|
|
Mortgage
This calculator is intended for planning and education purposes only. It relies on assumptions and information provided by you regarding your goals, expectations and financial situation, and should not be used as your sole source of information. The output of the tool is not a loan offer or solicitation, nor is it financial or legal advice. |
$2,597
|
| Taxes | $389 |
| Insurance | $133 |
| HOA fees | $94 |
| Utilities | $151 See report |
| Total | $3,364/mo.* |
| *This is an estimate |
Soundscore™
Provided by HowLoud
Soundscore is an overall score that accounts for traffic, airport activity, and local sources. A Soundscore rating is a number between 50 (very loud) and 100 (very quiet).
Air Pollution Index
Provided by ClearlyEnergy
The air pollution index is calculated by county or urban area using the past three years data. The index ranks the county or urban area on a scale of 0 (best) - 100 (worst) across the United Sates.
Max Internet Speed
Provided by BroadbandNow®
This is the maximum advertised internet speed available for this home. Under 10 Mbps is in the slower range, and anything above 30 Mbps is considered fast. For heavier internet users, some plans allow for more than 100 Mbps.

















































