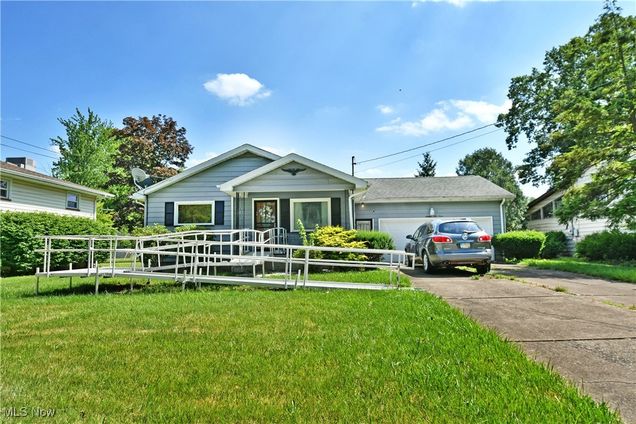1653 Arthur Drive NW
Warren, OH 44485
Map
- 3 beds
- 2 baths
- – sqft
- 1962 build
- – on site
Potential packed and waiting for you, this darling Warren residence has plenty to offer! Located in a quiet neighborhood, this home quickly stands out with its winding aluminum mobility ramp for easy access if desired. Its charming blue exterior colors bring a hint of excitement as the cement driveway runs up to find an attached two car garage. Around the back, a raised rear deck overlooks the sizeable backyard. Step inside to be met with a welcoming living room, lined in tall windows that spill natural light across the carpeted flooring. The kitchen and dining areas are partitioned off by a jutting cabinet that marks the basement and garage entryways. The kitchen itself hosts a bevy of wood-faced cabinets and display cases as eat-in casual dining looks on. A tiled backsplash joins the stone-look countertops for added flair. Meanwhile, an impressively sized guest bedroom is just steps away with its large closets and instant deck access. Down the main hall, a pair of equally substantial bedrooms are painted in bright colorways as they surround a deep-set full bath with its floor entry shower. Finished rec space and a bonus room can be found at the basement level along with an additional full bath and utility access. Roof, A/C, Furnace,n HWT and Windows are all less than 6 yrs old. The ramp was installed by VA, removal is possible but not guaranteed.

Last checked:
As a licensed real estate brokerage, Estately has access to the same database professional Realtors use: the Multiple Listing Service (or MLS). That means we can display all the properties listed by other member brokerages of the local Association of Realtors—unless the seller has requested that the listing not be published or marketed online.
The MLS is widely considered to be the most authoritative, up-to-date, accurate, and complete source of real estate for-sale in the USA.
Estately updates this data as quickly as possible and shares as much information with our users as allowed by local rules. Estately can also email you updates when new homes come on the market that match your search, change price, or go under contract.
Checking…
•
Last updated Jul 18, 2025
•
MLS# 5138745 —
The Building
-
Year Built:1962
-
Year Built Source:PublicRecords
-
Construction Materials:AluminumSiding
-
Architectural Style:Ranch
-
Roof:Asphalt
-
Levels:Two
-
Stories:2
-
Basement:Full
-
Basement:true
Interior
-
Rooms Total:4
-
Fireplace:false
Room Dimensions
-
Living Area Units:SquareFeet
Financial & Terms
-
Possession:DeliveryOfDeed
Location
-
Directions:North on Tod Ave, left on Dodge, right on Arthur
-
Longitude:-80.843791
-
Latitude:41.257023
The Property
-
Property Type:Residential
-
Property Subtype:SingleFamilyResidence
-
Property Subtype Additional:SingleFamilyResidence
-
Parcel Number:39-003060
-
Lot Size Acres:0.2202
-
Lot Size Area:0.2202
-
Lot Size Units:Acres
-
Lot Size Source:Assessor
-
Waterfront:false
-
Land Lease:false
Listing Agent
- Contact info:
- Agent phone:
- (330) 999-0880
- Office phone:
- (330) 856-7777
Taxes
-
Tax Year:2024
-
Tax Legal Description:97 69F TOD HTS 2 ARTHUR ST
-
Tax Annual Amount:$1,549.42
Beds
-
Bedrooms Total:3
-
Main Level Bedrooms:3
Baths
-
Total Baths:2
-
Full Baths:2
-
Main Level Baths:1
The Listing
-
Home Warranty:false
-
Virtual Tour URL Unbranded 3:https://www.propertypanorama.com/1653-Arthur-Drive-NW-Warren-OH-44485/unbranded
Heating & Cooling
-
Heating:ForcedAir
-
Heating:true
-
Cooling:CentralAir
-
Cooling:true
Utilities
-
Sewer:PublicSewer
-
Water Source:Public
Appliances
-
Appliances:Dryer,Range,Refrigerator,Washer
Schools
-
Elementary School District:Warren CSD - 7820
-
Middle School District:Warren CSD - 7820
-
High School District:Warren CSD - 7820
The Community
-
Subdivision Name:Todd Heights Allotment 02
-
Association:false
-
Pool Private:false
Parking
-
Parking Features:Driveway,Paved
-
Garage Spaces:2.0
-
Garage:true
-
Attached Garage:false
-
Carport:false
Monthly cost estimate

Asking price
$115,000
| Expense | Monthly cost |
|---|---|
|
Mortgage
This calculator is intended for planning and education purposes only. It relies on assumptions and information provided by you regarding your goals, expectations and financial situation, and should not be used as your sole source of information. The output of the tool is not a loan offer or solicitation, nor is it financial or legal advice. |
$615
|
| Taxes | $129 |
| Insurance | $31 |
| Utilities | N/A |
| Total | $775/mo.* |
| *This is an estimate |
Walk Score®
Provided by WalkScore® Inc.
Walk Score is the most well-known measure of walkability for any address. It is based on the distance to a variety of nearby services and pedestrian friendliness. Walk Scores range from 0 (Car-Dependent) to 100 (Walker’s Paradise).
Bike Score®
Provided by WalkScore® Inc.
Bike Score evaluates a location's bikeability. It is calculated by measuring bike infrastructure, hills, destinations and road connectivity, and the number of bike commuters. Bike Scores range from 0 (Somewhat Bikeable) to 100 (Biker’s Paradise).
Soundscore™
Provided by HowLoud
Soundscore is an overall score that accounts for traffic, airport activity, and local sources. A Soundscore rating is a number between 50 (very loud) and 100 (very quiet).
Sale history
| Date | Event | Source | Price | % Change |
|---|---|---|---|---|
|
7/17/25
Jul 17, 2025
|
Listed / Active | MLS_NOW | $115,000 |




























