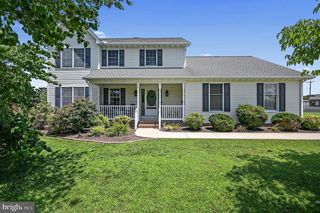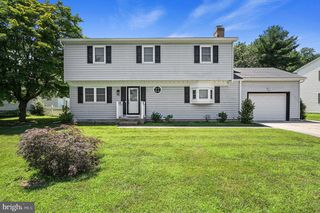16511 Retreat Circle is no longer available, but here are some other homes you might like:
-
 Open Sat 7/19 12pm-2pm41 photos
Open Sat 7/19 12pm-2pm41 photos -
 20 photosHouse For Sale703 N Washington Street, MILFORD, DE
20 photosHouse For Sale703 N Washington Street, MILFORD, DE$250,000
- 3 beds
- 1 baths
- 1,613 sqft
- 10,062 sqft lot
-
 34 photosHouse For Sale37 General Torbert Drive, MILFORD, DE
34 photosHouse For Sale37 General Torbert Drive, MILFORD, DE$340,000
- 3 beds
- 2 baths
- 1,326 sqft
- 9,932 sqft lot
-
 69 photos
69 photos -
 4 photos
4 photos -
![]() 50 photos
50 photos -
![]() 40 photos
40 photos -
![]() 47 photos
47 photos -
![]() 25 photos
25 photos -
![]() 31 photos
31 photos -
![]() Open Sat 7/19 11am-1pm30 photos
Open Sat 7/19 11am-1pm30 photos -
![]() Open Sat 7/19 1pm-3pm39 photos
Open Sat 7/19 1pm-3pm39 photos -
![]() 21 photosHouse For Sale205 N Washington Street, MILFORD, DE
21 photosHouse For Sale205 N Washington Street, MILFORD, DE$305,000
- 3 beds
- 2 baths
- 1,040 sqft
- 9,148 sqft lot
-
![]() 55 photos
55 photos -
![]() 55 photos
55 photos
- End of Results
-
No homes match your search. Try resetting your search criteria.
Reset search
Nearby Cities
- Bowers Homes for Sale
- Bridgeville Homes for Sale
- Camden Homes for Sale
- Dover Homes for Sale
- Ellendale Homes for Sale
- Felton Homes for Sale
- Frederica Homes for Sale
- Georgetown Homes for Sale
- Harrington Homes for Sale
- Highland Acres Homes for Sale
- Kent Acres Homes for Sale
- Lewes Homes for Sale
- Milton Homes for Sale
- Rehoboth Beach Homes for Sale
- Rising Sun-Lebanon Homes for Sale
- Riverview Homes for Sale
- Seaford Homes for Sale
- Slaughter Beach Homes for Sale
- Woodside East Homes for Sale
- Wyoming Homes for Sale
Nearby ZIP Codes
- 08321 Homes for Sale
- 19901 Homes for Sale
- 19904 Homes for Sale
- 19933 Homes for Sale
- 19934 Homes for Sale
- 19941 Homes for Sale
- 19943 Homes for Sale
- 19946 Homes for Sale
- 19947 Homes for Sale
- 19950 Homes for Sale
- 19951 Homes for Sale
- 19952 Homes for Sale
- 19953 Homes for Sale
- 19954 Homes for Sale
- 19958 Homes for Sale
- 19960 Homes for Sale
- 19962 Homes for Sale
- 19968 Homes for Sale
- 19971 Homes for Sale
- 19973 Homes for Sale










