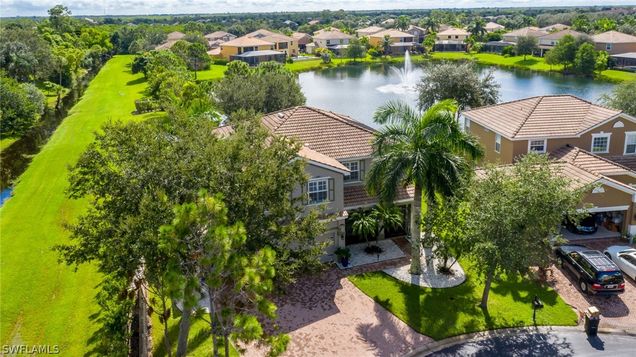16501 Whispering Trace Court
Fort Myers, FL 33908
Map
- 5 beds
- 4 baths
- 2,907 sqft
- $161 per sqft
- 2006 build
- – on site
More homes
This Beautifully remodeled 5 bedroom, 3 1/2 bath, 3 car garage Pool home boasts just over 2900 square feet of living area. This Gorgeous home is on an Over sized lot, at the end of the Cut-de-sac, has sprawling Lake Views, and a functional floorpan for Entertaining Family and Guests. The kitchen is complete with Wood cabinetry and newer Granite countertops including and Island and a high top bar that will seat 7, with Superior Stainless Steele appliances. This home also features a separate Bar area with a Wine cooler and Beverage cooler. The outdoor area features a large Solar heated pool within a screened lanai with a Gorgeous and Tranquil Lake View. The Oversized master includes 2 walk in closets, master bath with separate shower and oversized tub. This home is minutes from Fort Myers beach, Sanibel, shopping and dining, and just a few miles from Healthpark Medical Center. Don't miss out on this incredible opportunity to make this home your own.

Last checked:
As a licensed real estate brokerage, Estately has access to the same database professional Realtors use: the Multiple Listing Service (or MLS). That means we can display all the properties listed by other member brokerages of the local Association of Realtors—unless the seller has requested that the listing not be published or marketed online.
The MLS is widely considered to be the most authoritative, up-to-date, accurate, and complete source of real estate for-sale in the USA.
Estately updates this data as quickly as possible and shares as much information with our users as allowed by local rules. Estately can also email you updates when new homes come on the market that match your search, change price, or go under contract.
Checking…
•
Last updated Jul 17, 2025
•
MLS# 220057003 —
The Building
-
Year Built:2006
-
Construction Materials:Block,Concrete,Stucco
-
Architectural Style:TwoStory
-
Roof:Tile
-
Levels:Two
-
Security Features:SmokeDetectors
-
Window Features:SingleHung,Sliding
-
Patio And Porch Features:Lanai,Patio,Porch,Screened
-
Building Area Total:4580.0
-
Building Area Source:Appraiser
-
Number Of Units In Community:64
Interior
-
Interior Features:Bathtub,DualSinks,EatInKitchen,FrenchDoorsAtriumDoors,KitchenIsland,LivingDiningRoom,Pantry,SeparateShower,UpperLevelPrimary,Bar,CentralVacuum,HomeOffice,SplitBedrooms
-
Door Features:FrenchDoors
-
Laundry Features:Inside,LaundryTub
-
Entry Level:1
-
Stories:2
-
Stories Total:2
-
Flooring:Carpet,Tile
-
Furnished:Unfurnished
-
Room Type:Bathroom,FamilyRoom,GuestQuarters,Office,ScreenedPorch
-
Living Area:2907.0
Room Dimensions
-
Living Area Source:Appraiser
Financial & Terms
-
Ownership:Single Family
-
Possession:CloseOfEscrow
-
Buyer Financing:Other
Location
-
Longitude:-81.897053
-
Latitude:26.502179
The Property
-
Property Type:Residential
-
Property Sub Type:SingleFamilyResidence
-
Property Sub Type Additional:SingleFamilyResidence
-
Property Condition:Resale
-
Parcel Number:03-46-24-17-00000.0160
-
Zoning Description:RPD
-
Exterior Features:FruitTrees,SprinklerIrrigation,None,Patio,WaterFeature
-
Lot Features:CulDeSac,OversizedLot,PondOnLot,SprinklersAutomatic,SprinklersManual
-
Lot Size Acres:0.25
-
Lot Size Dimensions:70 x 124 x 105 x 125
-
Lot Size Units:Acres
-
Lot Size Source:Appraiser
-
View:Pond,Water
-
View:true
-
Waterfront:true
-
Waterfront Features:Lake
-
Lot Dimensions Source:Appraiser
Listing Agent
- Contact info:
- Agent phone:
- (239) 707-2489
- Office phone:
- (239) 205-2825
Taxes
-
Tax Year:2019
-
Tax Annual Amount:$4,570
-
Tax Lot:16
Beds
-
Bedrooms Total:5
Baths
-
Bathrooms Half:1
-
Bathrooms Full:3
-
Bathrooms Total:4
Heating & Cooling
-
Cooling:CentralAir,CeilingFans,Electric
-
Cooling:true
-
Heating:Central,Electric
-
Heating:true
Utilities
-
Sewer:AssessmentPaid,AssessmentUnpaid
-
Utilities:CableAvailable
-
Water Source:Public
-
Irrigation Source:Municipal
Appliances
-
Appliances:Dryer,Dishwasher,ElectricCooktop,Freezer,Disposal,Microwave,Range,Refrigerator,SelfCleaningOven,WineCooler,Washer
The Community
-
Subdivision Name:Colony Trace
-
Country Subdivision:12071
-
Association:true
-
Association Amenities:GuestSuites,Management
-
Community Features:NonGated
-
Association Fee:$190
-
Association Fee Includes:AssociationManagement,LegalAccounting,RoadMaintenance,StreetLights
-
Spa:false
-
Pool Features:Concrete,Heated,InGround,ScreenEnclosure,SolarHeat
-
Pool Private:true
-
Pets Allowed:Call,Conditional
-
Association Fee Frequency:Quarterly
Parking
-
Parking Features:Attached,Driveway,Garage,Paved,TwoSpaces,AttachedCarport,GarageDoorOpener
-
Garage Spaces:3.0
-
Garage:true
-
Attached Garage:true
-
Carport:true
-
Carport Spaces:3.0
-
Covered Spaces:6.0
Soundscore™
Provided by HowLoud
Soundscore is an overall score that accounts for traffic, airport activity, and local sources. A Soundscore rating is a number between 50 (very loud) and 100 (very quiet).
Air Pollution Index
Provided by ClearlyEnergy
The air pollution index is calculated by county or urban area using the past three years data. The index ranks the county or urban area on a scale of 0 (best) - 100 (worst) across the United Sates.


























