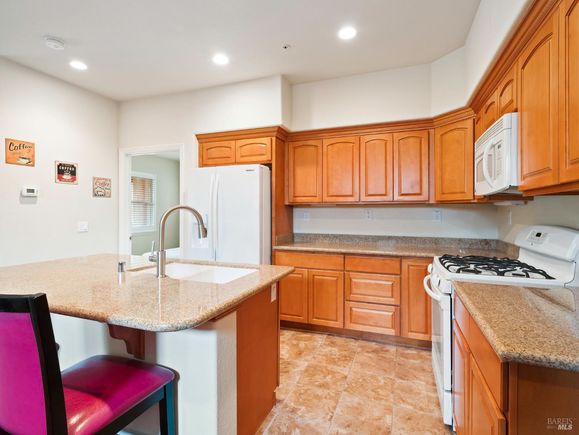165 Stonegate Circle Unit E
Cloverdale, CA 95425
Map
- 2 beds
- 2 baths
- 1,102 sqft
- 1,102 sqft lot
- $398 per sqft
- 2007 build
- – on site
Stylish 2-Bedroom, 2-Bath Condo in Lush Tuscan-Style Community Welcome to this beautifully maintained 2-bedroom, 2-bath condo offering 1,102 square feet of thoughtfully designed living space. Located in a serene Tuscan-style complex with lush landscaping, this home combines comfort, style, and convenience. The open-concept living area is perfect for relaxing or entertaining, with direct access to a private balcony with access off both the living room and the primary suite. The kitchen features granite countertops, an island with sink, and ample cabinetryideal for cooking and gathering with friends and family. The primary suite includes a generous walk-in closet, access to the outside balcony, and a spa-like bathroom with double sinks and a walk-in shower. The guest bedroom also offers a large walk-in closet and easy access to the second full bath. Additional highlights include a tandem 2-car garage on the street level with interior stairs leading up to the main living area. Enjoy the ease of low-maintenance living in a well-cared-for community close to shopping, dining, and commuter access.

Last checked:
As a licensed real estate brokerage, Estately has access to the same database professional Realtors use: the Multiple Listing Service (or MLS). That means we can display all the properties listed by other member brokerages of the local Association of Realtors—unless the seller has requested that the listing not be published or marketed online.
The MLS is widely considered to be the most authoritative, up-to-date, accurate, and complete source of real estate for-sale in the USA.
Estately updates this data as quickly as possible and shares as much information with our users as allowed by local rules. Estately can also email you updates when new homes come on the market that match your search, change price, or go under contract.
Checking…
•
Last updated Jul 17, 2025
•
MLS# 325064252 —
The Building
-
Year Built:2007
-
Year Built Source:Assessor Auto-Fill
-
Architecture:Mediterranean
-
Construct/Condition:Stucco
-
Levels:2
-
Levels:Two
-
Roof:Tile
-
Security Features:Carbon Mon Detector, Smoke Detector
-
Unit:E
-
Location of Unit:Upper Level
-
SqFt:1,102 Sqft
-
SqFt Source:Assessor Auto-Fill
Interior
-
Main Level:Bedroom(s), Dining Room, Full Bath(s), Kitchen, Living Room, Primary Bedroom
-
Lower Level:Garage, Street Entrance
-
Kitchen Features:Island, Stone Counter
-
Miscellaneous:Balcony
-
Flooring:Carpet, Laminate
-
Laundry Features:Dryer Included, Laundry Closet, Stacked Only, Washer Included
Financial & Terms
-
Sale Conditions:Trust
Location
-
Directions:Cloverdale Blvd. to Healdsburg Ave to Stonegate Circle
-
Cross Street:Healdsburg Ave.
-
Area:Cloverdale
The Property
-
Property Type:Residential
-
Property Type:Condominium
-
Lot Description:Other
-
1102Lot SqFt:
-
Lot Size Measurement:Acres
-
Lot Size Source:Assessor Auto-Fill
-
0.0253Acres:
-
Attach/Detach Home:Attached
-
Driveway:Paved Sidewalk, Sidewalk/Curb/Gutter
Listing Agent
- Contact info:
- No listing contact info available
Taxes
-
Assessors Parcel Number:001-440-021-000
Beds
-
Total Bedrooms:2
-
Master Bedroom Features:Balcony
Baths
-
2Total Baths:
-
2Full Baths:
-
Bath Features:Tub w/Shower Over
-
Master Bath Features:Double Sinks, Shower Stall(s), Walk-In Closet
Heating & Cooling
-
Heating:Central
-
Cooling:Central
Utilities
-
Description:Electric, Natural Gas Connected, Underground Utilities
-
Water Source:Public
-
Sewer:Public Sewer
Appliances
-
Appliances:Free Standing Gas Range, Free Standing Refrigerator, Hood Over Range, Microwave
The Community
-
Senior Age Requirement::No
-
Association Features:Greenbelt
-
Association Fee:344
-
Association Fee Includes:Common Areas, Maintenance Exterior, Maintenance Grounds, Management, Roof
-
Pool Description:No
-
HOA Fee Schedule:Monthly
-
HOA Fee Amount:$Yes
-
HOA Name:Gardens at Thyme Square
-
HOA Phone Number:(707) 687-2580
-
Restrictions:Board Approval, Exterior Alterations
-
Association:Sonoma
Parking
-
Garage Spaces:2.00
-
Total Parking Spaces:2.00
-
Parking Features:Attached, Tandem Garage
Monthly cost estimate

Asking price
$439,500
| Expense | Monthly cost |
|---|---|
|
Mortgage
This calculator is intended for planning and education purposes only. It relies on assumptions and information provided by you regarding your goals, expectations and financial situation, and should not be used as your sole source of information. The output of the tool is not a loan offer or solicitation, nor is it financial or legal advice. |
$2,353
|
| Taxes | N/A |
| Insurance | $120 |
| HOA fees | $344 |
| Utilities | $152 See report |
| Total | $2,969/mo.* |
| *This is an estimate |
Air Pollution Index
Provided by ClearlyEnergy
The air pollution index is calculated by county or urban area using the past three years data. The index ranks the county or urban area on a scale of 0 (best) - 100 (worst) across the United Sates.
Sale history
| Date | Event | Source | Price | % Change |
|---|---|---|---|---|
|
7/17/25
Jul 17, 2025
|
Listed / Active | BAREIS | $439,500 |




























