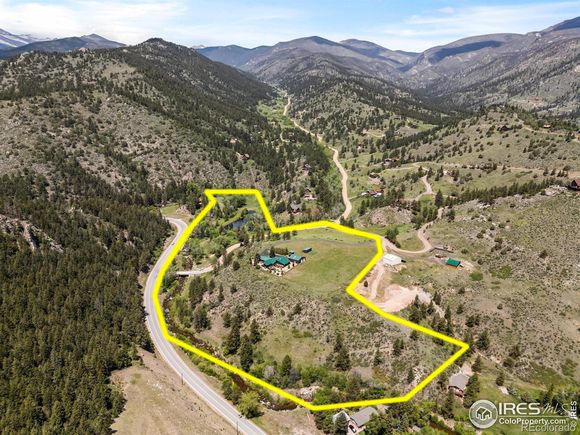164 Dunraven Glade Road
Glen Haven, CO 80532
Map
- 4 beds
- 4 baths
- 4,221 sqft
- ~19 acre lot
- $461 per sqft
- 1983 build
- – on site
A River runs through it... This rare to the market property features so many incredible amazing characteristics that a qualified buyer will need to see in person as pictures and limited verbiage just will not do it justice! 20 acres of pure bliss, views, privacy, peacefulness and just a short drive to Estes Park (10 min) and Loveland (30 min). The North Fork River flows through the property which constantly feeds the Private Pond stocked with Rainbow and Brown Trout. The pond side has an abundance of lush grass surroundings that is perfect for small or large private gatherings of BBQs, weddings and camping. This park like setting features a small day or overnight cabin that was completely rebuilt from the ground up. Water rights to maintain a full pond will be transferred upon successful closing. The home side of the property sits up high for those spectacular 360-degree views! When purchased the cabin was completely renovated/remodeled and some years later a large addition of a luxury primary suite, office and lodge style sitting room with see through fireplace. The cabin has been transformed into a larger Modern yet Colorado Rustic Home. Every bit of plumbing, electrical, HVAC etc. has been upgraded. A spacious covered and uncovered outdoor living space with outdoor fireplace was also added to take advantage of the views of Crozier and Triangle Mountains and the valley. The landscaping has been completed professionally and the asphalt driveway lined with buck and rail fencing as well as the property perimeter make this one of the absolute cleanest, easy to manage and beautiful properties in the area. Included are a 3-stall barn, 8'x8' tack room and 1600 SF shop/garage. Once on the property you will agree that no expense was spared on both sides of this spectacular retreat or full-time residence!

Last checked:
As a licensed real estate brokerage, Estately has access to the same database professional Realtors use: the Multiple Listing Service (or MLS). That means we can display all the properties listed by other member brokerages of the local Association of Realtors—unless the seller has requested that the listing not be published or marketed online.
The MLS is widely considered to be the most authoritative, up-to-date, accurate, and complete source of real estate for-sale in the USA.
Estately updates this data as quickly as possible and shares as much information with our users as allowed by local rules. Estately can also email you updates when new homes come on the market that match your search, change price, or go under contract.
Checking…
•
Last updated Jun 20, 2025
•
MLS# IR1037312 —
This home is listed in more than one place. See it here.
The Building
-
Year Built:1983
-
Construction Materials:Log, Frame
-
Building Area Total:4221
-
Building Area Source:Other
-
Structure Type:House
-
Roof:Metal
-
Levels:One
-
Basement:true
-
Patio And Porch Features:Deck
-
Window Features:Window Coverings
-
Above Grade Finished Area:3213
-
Below Grade Finished Area:1008
-
Property Attached:false
Interior
-
Interior Features:Eat-in Kitchen, Five Piece Bath, Open Floorplan, Vaulted Ceiling(s)
-
Flooring:Wood
-
Fireplace Features:Gas
Room Dimensions
-
Living Area:4221
Financial & Terms
-
Ownership:Individual
Location
-
Latitude:40.458609
-
Longitude:-105.429129
The Property
-
Property Type:Residential
-
Property Subtype:Single Family Residence
-
Parcel Number:R0537306
-
Possible Use:Residential
-
Zoning:O
-
Lot Features:Flood Zone, Level, Meadow, Rock Outcropping, Rolling Slope
-
Lot Size Acres:19.14
-
Lot Size SqFt:833,896 Sqft
-
Exclusions:Personal Property, Water Rights Included
-
View:Mountain(s)
-
Horse:true
-
Waterfront Features:Pond, Stream
-
Vegetation:Grassed
-
Water Mineral Rights:Water Rights
Listing Agent
- Contact info:
- Agent phone:
- (970) 222-0340
- Office phone:
- (970) 613-0700
Taxes
-
Tax Year:2024
-
Tax Annual Amount:$3,838
Beds
-
Bedrooms Total:4
-
Main Level Bedrooms:3
-
Basement Level Bedrooms:1
Baths
-
Total Baths:4
-
Full Baths:1
-
Three Quarter Baths:3
-
Main Level Baths:3
-
Basement Level Baths:1
The Listing
-
Virtual Tour URL Unbranded:https://www.wellcomemat.com/mls/1el558cf5e661m79p
Heating & Cooling
-
HVAC Description:Central Air Conditioning
-
Heating:Forced Air, Propane
-
Cooling:Central Air
Utilities
-
Utilities:Electricity Available
-
Sewer:Septic Tank
-
Sewer Tap:No
-
Water Source:Well
Appliances
-
Appliances:Dishwasher, Dryer, Microwave, Oven, Refrigerator, Washer
Schools
-
Elementary School:Estes Park
-
Elementary School District:Estes Park R-3
-
Middle Or Junior School:Estes Park
-
High School:Estes Park
-
High School District:Estes Park R-3
The Community
-
Subdivision Name:Crozier Mountain
-
Association:false
Parking
-
Parking Total:4
-
Parking Features:Oversized, Oversized Door, RV Access/Parking
-
Garage Spaces:4
Monthly cost estimate

Asking price
$1,950,000
| Expense | Monthly cost |
|---|---|
|
Mortgage
This calculator is intended for planning and education purposes only. It relies on assumptions and information provided by you regarding your goals, expectations and financial situation, and should not be used as your sole source of information. The output of the tool is not a loan offer or solicitation, nor is it financial or legal advice. |
$10,441
|
| Taxes | $319 |
| Insurance | $536 |
| Utilities | $178 See report |
| Total | $11,474/mo.* |
| *This is an estimate |
Walk Score®
Provided by WalkScore® Inc.
Walk Score is the most well-known measure of walkability for any address. It is based on the distance to a variety of nearby services and pedestrian friendliness. Walk Scores range from 0 (Car-Dependent) to 100 (Walker’s Paradise).
Air Pollution Index
Provided by ClearlyEnergy
The air pollution index is calculated by county or urban area using the past three years data. The index ranks the county or urban area on a scale of 0 (best) - 100 (worst) across the United Sates.








































