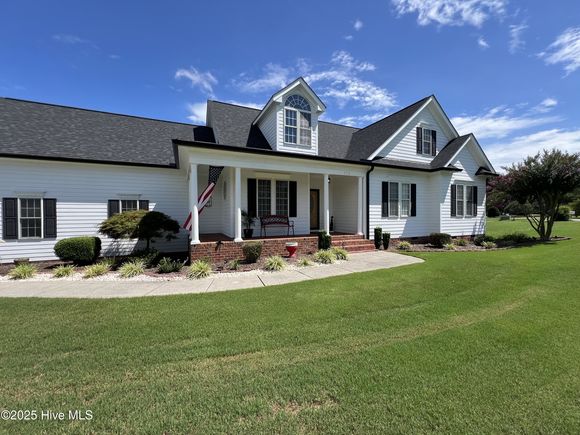164 Amsterdam Drive
Archer Lodge, NC 27527
Map
- 3 beds
- 2 baths
- 1,804 sqft
- ~1 acre lot
- $254 per sqft
- 2002 build
- – on site
Welcome to this immaculate, move-in-ready home located in the highly sought-after Cooper Farms community in Archer Lodge. Situated on over an acre with beautiful landscaping and wooded privacy in the back, this well maintained property features 3 spacious bedrooms, 2 full bathrooms, and over 1,800 sq ft of unfinished second-floor space which is already framed and stubbed out for electrical, plumbing, and HVAC. Inside, you'll find beautiful hardwood floors throughout the main living areas, a formal dining room with front yard views, and a kitchen equipped with granite countertops, wood shelving in the panty, stainless steel appliances and a hands-free kitchen faucet. The living room is warm and inviting, with a fireplace, mounted 55'' 3D TV, Bose surround sound system, and access to the freshly stained back deck overlooking a large, private yard. The oversized garage offers built-in storage, a refrigerator, and conveys with a 46'' Husqvarna riding mower with bagger and trailer. Recent mechanical updates include a 2020 roof with upgraded shingles and flashing, HVAC and water heater replaced approximately 7 years ago, and a 4-bedroom septic system cleaned in April 2025. Gutters were replaced in March 2025 with 3'' high-flow systems, and the extended driveway includes high-intensity lighting. With thoughtful upgrades, future expansion potential, and no rear neighbors, this home truly has it all.Coming soon so inquire today!

Last checked:
As a licensed real estate brokerage, Estately has access to the same database professional Realtors use: the Multiple Listing Service (or MLS). That means we can display all the properties listed by other member brokerages of the local Association of Realtors—unless the seller has requested that the listing not be published or marketed online.
The MLS is widely considered to be the most authoritative, up-to-date, accurate, and complete source of real estate for-sale in the USA.
Estately updates this data as quickly as possible and shares as much information with our users as allowed by local rules. Estately can also email you updates when new homes come on the market that match your search, change price, or go under contract.
Checking…
•
Last updated Jul 17, 2025
•
MLS# 100519626 —
Upcoming Open Houses
-
Sunday, 7/20
1pm-3pm
The Building
-
Year Built:2002
-
Construction:Wood Frame
-
Construction Type:Stick Built
-
Roof:Architectural Shingle
-
Attic:Floored
-
Stories:2.0
-
Stories/Levels:Two
-
Basement:None
-
Exterior Finish:Fiber Cement
-
Foundation:Permanent
-
SqFt - Heated:1,804 Sqft
-
Patio and Porch Features:Deck
Interior
-
Interior Features:Blinds/Shades, Entrance Foyer, Walk-In Closet(s), Walk-in Shower, Master Downstairs, Ceiling Fan(s)
-
# Rooms:7
-
Dining Room Type:Formal
-
Flooring:Carpet, Wood
-
Fireplace:1
-
Laundry Features:Laundry Closet, Laundry Room
Financial & Terms
-
Terms:Cash, USDA Loan, VA Loan, FHA, Conventional
Location
-
Directions to Property:From 264 take Smithfield Rd exit. Turn R onto Smithfield rd. At the end of the road, turn L onto Covered Bridge. Turn R on Forest Oaks Dr. Turn L on Amsterdam Dr. home is located on the cul-de-sac
-
Location Type:Mainland
-
City Limits:Yes
The Property
-
Property Type:A
-
Subtype:Single Family Residence
-
Lot Features:Cul-De-Sac
-
Lot Dimensions:see plat map
-
Lot SqFt:56,192 Sqft
-
Waterview:No
-
Waterfront:No
-
Zoning:RAG
-
Acres Total:1.29
-
Fencing:None
-
Road Type/Frontage:Public (City/Cty/St)
Listing Agent
- Contact info:
- Agent phone:
- (919) 608-7702
- Office phone:
- (919) 550-7355
Taxes
-
Tax Year:2024
-
Property Taxes:$2,408.97
Beds
-
Bedrooms:3
Baths
-
Total Baths:2.00
-
Full Baths:2
Heating & Cooling
-
Heating:Forced Air, Zoned
-
Heated SqFt:1800 - 1999
-
Cooling:Central Air, Zoned
Utilities
-
Utilities:Water Connected
-
Sewer:Septic Tank
-
Water Source:Municipal Water
Appliances
-
Appliances/Equipment:Built-In Microwave, Dishwasher
The Community
-
Subdivision:Other
-
Secondary Subdivision:N/A
-
On-Site Pool/Spa:None
-
HOA: Association Fee 1/Year:130.00
-
HOA and Neigh Amenities:Master Insure
-
HOA:Yes
Parking
-
Garage & Parking: Total # Garage Spaces:2.00
-
Garage & Parking: Attached Garage Spaces:2.00
-
Garage & Parking: Driveway Spaces:4.00
-
Parking Features:Attached, Garage Door Opener
Monthly cost estimate

Asking price
$460,000
| Expense | Monthly cost |
|---|---|
|
Mortgage
This calculator is intended for planning and education purposes only. It relies on assumptions and information provided by you regarding your goals, expectations and financial situation, and should not be used as your sole source of information. The output of the tool is not a loan offer or solicitation, nor is it financial or legal advice. |
$2,463
|
| Taxes | $200 |
| Insurance | $126 |
| Utilities | $142 See report |
| Total | $2,931/mo.* |
| *This is an estimate |
Soundscore™
Provided by HowLoud
Soundscore is an overall score that accounts for traffic, airport activity, and local sources. A Soundscore rating is a number between 50 (very loud) and 100 (very quiet).
Air Pollution Index
Provided by ClearlyEnergy
The air pollution index is calculated by county or urban area using the past three years data. The index ranks the county or urban area on a scale of 0 (best) - 100 (worst) across the United Sates.
Sale history
| Date | Event | Source | Price | % Change |
|---|---|---|---|---|
|
7/17/25
Jul 17, 2025
|
Coming Soon | HIVE | $460,000 |

