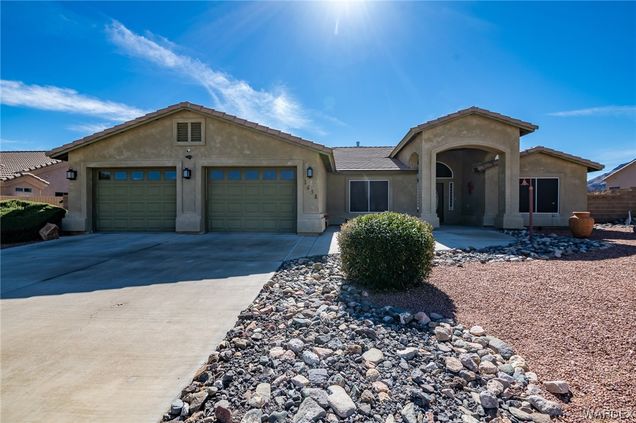1638 E Scarlet Plume Street
Kingman, AZ 86409
Map
- 3 beds
- 3 baths
- 2,379 sqft
- 13,618 sqft lot
- $170 per sqft
- 2004 build
- – on site
More homes
Price reduction!!! A must see!!! 3-bedroom, 3-bath home with an office/den (used as 4th bedroom) & oversized 2-car garage. Vaulted ceilings & pot shelves. Tile & carpet throughout. Exercise room can be used as formal dining room. Large & spacious living room with built-in entertainment shelves & gas-log fireplace. Grand kitchen with plenty of cabinets and counter tops, pot shelves, stainless steel appliances, kitchen island (with electric outlet), several pullout drawers in lower cabinets & casual dining area. Separate laundry with storage cabinets & washer & dryer that stay! The washer & dryer are new! Both HVAC systems are newer (installed in 2020). All guest rooms are a great size with ceiling fans. Master bedroom is very spacious with vaulted ceilings. Master bath has large walk-in closet with double vanities, separate tiled shower & large garden tub. The backyard has so much to offer. Covered patio, outdoor pergola & dining options with built-in tabletop firepit, mini sink & BBQ. Privacy block wall, mature trees, easy-care rock landscape in front & back yard. RV parking with hookups. Relax out back with beautiful mountain views!!! Don't miss this home!!! A must see!!!

Last checked:
As a licensed real estate brokerage, Estately has access to the same database professional Realtors use: the Multiple Listing Service (or MLS). That means we can display all the properties listed by other member brokerages of the local Association of Realtors—unless the seller has requested that the listing not be published or marketed online.
The MLS is widely considered to be the most authoritative, up-to-date, accurate, and complete source of real estate for-sale in the USA.
Estately updates this data as quickly as possible and shares as much information with our users as allowed by local rules. Estately can also email you updates when new homes come on the market that match your search, change price, or go under contract.
Checking…
•
Last updated Oct 29, 2024
•
MLS# 010154 —
The Building
-
Year Built:2004
-
New Construction:false
-
Construction Materials:Stucco, WoodFrame
-
Builder Name:Longs Construction
-
Architectural Style:OneStory
-
Stories:1
-
Levels:One
-
Roof:Tile
-
Exterior Features:Landscaping, OutdoorGrill, RvParkingRvHookup
-
Accessibility Features:LowThresholdShower
-
Patio And Porch Features:Covered, Patio
Interior
-
Furnished:Unfurnished
-
Interior Features:Bathtub, CeilingFans, DiningArea, SeparateFormalDiningRoom, DualSinks, GraniteCounters, GardenTubRomanTub, KitchenIsland, PrimarySuite, SeparateShower, TubShower, VaultedCeilings, WalkInClosets
-
Entry Location:Ceiling Fan(s), Counters-Granite/Stone, Dining-Casua
-
Flooring:Carpet, Tile
-
Fireplace:true
-
Fireplace Features:GasLog
-
Laundry Features:ElectricDryerHookup, GasDryerHookup, Inside
Room Dimensions
-
Living Area:2379.0
Location
-
Directions:North on Stockton Hill Rd. turn right on Fountain Hills Rd, turn left on Sun Mountain Blvd, turn right on Scarlet Plume, home on right
-
Latitude:35.291428
-
Longitude:-114.043327
-
Cross Street:Sun Mountain Rd.
The Property
-
Property Type:Residential
-
Property Subtype:SingleFamilyResidence
-
Property Subtype Additional:SingleFamilyResidence
-
Lot Features:PublicRoad
-
Lot Size Acres:0.3126
-
Lot Size SqFt:13618.0
-
Lot Size Dimensions:104 x 131 x 104 x 132
-
Lot Size Area:0.3126
-
Lot Size Units:Acres
-
Zoning Description:RO Sing Fam Res Houses Only
-
Pool Private:false
-
Fencing:Block,BackYard,FrontYard
-
Other Structures:Gazebo
-
Road Surface Type:Paved
-
Land Lease:false
Listing Agent
- Contact info:
- Agent phone:
- (443) 653-9415
- Office phone:
- (928) 718-7629
Taxes
-
Tax Year:2023
-
Tax Lot:2
-
Tax Block:1
-
Tax Tract:3051-A
-
Tax Annual Amount:2087.0
-
Tax Legal Description:DESERT FOUNTAIN ESTATES TRACT 3051-A BLK 1 LOT 2
Beds
-
Bedrooms Total:3
Baths
-
Total Baths:3
-
Full Baths:1
-
Three Quarter Baths:1
-
Half Baths:1
The Listing
Heating & Cooling
-
Heating:Central, Gas
-
Heating:true
-
Cooling:CentralAir, Electric
-
Cooling:true
Utilities
-
Sewer:PublicSewer
-
Electric:Volts110, Volts220
-
Water Source:Public
Appliances
-
Appliances:Dryer, Dishwasher, ElectricOven, ElectricRange, GasDryer, Microwave, Refrigerator, WaterSoftener, WaterHeater, Washer
The Community
-
Subdivision Name:Desert Fountain Estates
-
Pool Features:None
-
Association:true
-
Association Fee:871.0
-
Association Fee Frequency:Annually
Parking
-
Garage:true
-
Garage Spaces:2.0
-
Parking Features:Attached, RvAccessParking, GarageDoorOpener
Walk Score®
Provided by WalkScore® Inc.
Walk Score is the most well-known measure of walkability for any address. It is based on the distance to a variety of nearby services and pedestrian friendliness. Walk Scores range from 0 (Car-Dependent) to 100 (Walker’s Paradise).
Bike Score®
Provided by WalkScore® Inc.
Bike Score evaluates a location's bikeability. It is calculated by measuring bike infrastructure, hills, destinations and road connectivity, and the number of bike commuters. Bike Scores range from 0 (Somewhat Bikeable) to 100 (Biker’s Paradise).
Air Pollution Index
Provided by ClearlyEnergy
The air pollution index is calculated by county or urban area using the past three years data. The index ranks the county or urban area on a scale of 0 (best) - 100 (worst) across the United Sates.
Sale history
| Date | Event | Source | Price | % Change |
|---|---|---|---|---|
|
10/29/24
Oct 29, 2024
|
Sold | WARDEX | $405,000 | -2.4% |
|
10/1/24
Oct 1, 2024
|
Pending | WARDEX | $415,000 | |
|
9/26/24
Sep 26, 2024
|
Price Changed | WARDEX | $415,000 | -3.3% |













































