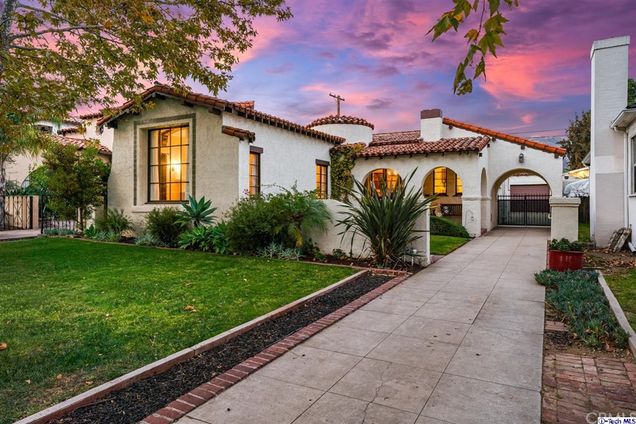1637 Country Club Drive
Glendale, CA 91208
Map
- 3 beds
- 2 baths
- 1,865 sqft
- 6,517 sqft lot
- $831 per sqft
- 1930 build
- – on site
More homes
An Authentic Spanish Colonial Charmer with gorgeous curb appeal. Captivate yourself with this Spanish character home just a block away from the Oakmont Country Club which is in one of the highly desirable neighborhoods of Glendale. This stunning home offers with original character and details have been beautifully maintained and preserved for a who appreciates Spanish architecture and welcomes you through the formal entry filled with the authenticity of old charm and presents a comfortable and bright floor plan with 3 bedrooms and 2 updated bathrooms. Spacious living room off the entry is perfect for everyday living with rich Spanish fireplace, wood beamed ceilings, refinished elegantly appointed hardwood floors, original French windows and arch coved ceilings, giving this home an abundance of style and charm. You'll appreciate the large formal dining room, ideal for your fine dining occasion, as well as the great updated kitchen with plenty of cabinetry, lovely breakfast nook area, Spanish red tiled floors and laundry area. The Charming courtyard invites you to the front porch with outside grassy backyard presents a serene setting that includes a large patio area for your enjoyment and relaxation. Add. features: Forced Air/Heat, refinished hardwood floors throughout, crafted bedrooms and hallway doors. well-manicured landscaped front/back backyards with many fruit trees, basement, newer roof, updated plumbing. This is one home you do not want to miss and truly special.

Last checked:
As a licensed real estate brokerage, Estately has access to the same database professional Realtors use: the Multiple Listing Service (or MLS). That means we can display all the properties listed by other member brokerages of the local Association of Realtors—unless the seller has requested that the listing not be published or marketed online.
The MLS is widely considered to be the most authoritative, up-to-date, accurate, and complete source of real estate for-sale in the USA.
Estately updates this data as quickly as possible and shares as much information with our users as allowed by local rules. Estately can also email you updates when new homes come on the market that match your search, change price, or go under contract.
Checking…
•
Last updated Dec 8, 2024
•
MLS# 320008524 —
The Building
-
Year Built:1930
-
Year Built Source:Assessor
-
Construction Materials:Frame, Stucco
-
Roof:Spanish Tile, Flat
-
Foundation:Raised
-
Exterior Features:Rain Gutters
-
Patio And Porch Features:Concrete, Porch, Slab
-
Patio:1
-
Common Walls:No Common Walls
Interior
-
Features:Ceramic Counters
-
Levels:One
-
Eating Area:Breakfast Nook, Family Kitchen, Dining Room, Separated
-
Window Features:French/Mullioned
-
Flooring:Tile, Wood
-
Room Type:Basement, Entry, Formal Entry, Living Room, Master Bedroom
-
Living Area Source:Public Records
-
Fireplace:Yes
-
Fireplace:Gas, Free Standing, Living Room
-
Laundry:In Kitchen, Individual Room, Dryer Included, Washer Included
-
Laundry:1
Room Dimensions
-
Living Area:1865.00
Location
-
Directions:Cross Streets: Hermosita and Santa Rose Ave
-
Latitude:34.19133900
-
Longitude:-118.23091600
The Property
-
Property Type:Residential
-
Subtype:Single Family Residence
-
Zoning:GLR1YY
-
Lot Features:Back Yard, Front Yard, Landscaped, Walkstreet, Yard, Sprinklers In Front, Sprinkler System, Sprinklers Timer, Sprinklers In Rear
-
Lot Size Area:6517.0000
-
Lot Size Acres:0.1400
-
Lot Size SqFt:6517.00
-
Lot Size Source:Public Records
-
Fencing:Stucco Wall
-
Fence:Yes
-
Sprinklers:Yes
-
Security Features:Carbon Monoxide Detector(s), Smoke Detector(s)
-
Exclusions:Staging furnitures
-
Land Lease:No
-
Lease Considered:No
Listing Agent
- Contact info:
- No listing contact info available
Beds
-
Total Bedrooms:3
Baths
-
Total Baths:2
-
Bathroom Features:Low Flow Toilet(s), Remodeled
-
Full & Three Quarter Baths:2
-
Full Baths:1
-
Three Quarter Baths:1
The Listing
-
Special Listing Conditions:Standard, Trust
-
Parcel Number:5616006011
-
Showings Begin:2021-11-29
Heating & Cooling
-
Heating:1
-
Heating:Natural Gas, Forced Air
-
Cooling:Yes
-
Cooling:Central Air
Utilities
-
Water Source:Public
Appliances
-
Appliances:Gas & Electric Range, Disposal, Refrigerator
-
Included:Yes
The Community
-
Subdivision:Not Applicable-105
-
Subdivision:Not Applicable-105
-
Units in the Community:No
-
Features:Curbs, Sidewalks, Street Lights
-
Inclusions:Washer & dryer, refrigerator
-
Assessments:No
-
Assessments:None
Parking
-
Parking:Yes
-
Parking:Covered, Driveway, Concrete, Private, Garage, Garage - Single Door
-
Parking Spaces:3.00
-
Attached Garage:Yes
-
Garage Spaces:2.00
-
Carport Spaces:1.00
Walk Score®
Provided by WalkScore® Inc.
Walk Score is the most well-known measure of walkability for any address. It is based on the distance to a variety of nearby services and pedestrian friendliness. Walk Scores range from 0 (Car-Dependent) to 100 (Walker’s Paradise).
Soundscore™
Provided by HowLoud
Soundscore is an overall score that accounts for traffic, airport activity, and local sources. A Soundscore rating is a number between 50 (very loud) and 100 (very quiet).
Air Pollution Index
Provided by ClearlyEnergy
The air pollution index is calculated by county or urban area using the past three years data. The index ranks the county or urban area on a scale of 0 (best) - 100 (worst) across the United Sates.
Max Internet Speed
Provided by BroadbandNow®
View a full reportThis is the maximum advertised internet speed available for this home. Under 10 Mbps is in the slower range, and anything above 30 Mbps is considered fast. For heavier internet users, some plans allow for more than 100 Mbps.
Sale history
| Date | Event | Source | Price | % Change |
|---|---|---|---|---|
|
1/28/22
Jan 28, 2022
|
Sold | CRMLS_CA | $1,550,000 | 19.2% |
|
12/17/21
Dec 17, 2021
|
Pending | CRMLS_CA | $1,299,900 | |
|
12/9/21
Dec 9, 2021
|
Sold Subject To Contingencies | CRMLS_CA | $1,299,900 |












































