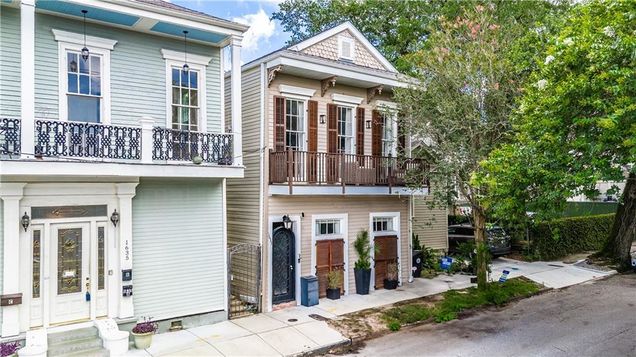1633 Eighth Street
New Orleans, LA 70115
Map
- 3 beds
- 3.5 baths
- 1,920 sqft
- $332 per sqft
- 1896 build
Just One Block Off St. Charles Avenue – A Rare Multi-Unit Gem in an Unbeatable Location<br><br> Nestled in one of New Orleans’ most coveted & walkable neighborhoods, this elegant Tri-Plex offers the perfect blend of historic charm, modern convenience, and unbeatable proximity to everything Uptown has to offer. Just steps to The Fresh Market, the iconic St. Charles Avenue Streetcar Line, and a collection of beloved neighborhood cafés, restaurants, and boutiques—this is city life at its finest.<br><br> The property is comprised of three distinct and beautifully maintained units, each with private, inside-unit laundry and thoughtful layouts:<br><br> ** First Floor Residence: A spacious 2-bedroom, 1-bath flat featuring a wide-open living & dining area, tall ceilings, abundant natural light, and a tastefully updated kitchen—ideal for owner occupancy or long-term rental.<br><br> ** Second Floor Residence: This sophisticated 1-bedroom, 1-bath unit boasts an oversized living and dining area, a Chef’s Kitchen, and a private balcony that offers enchanting views of the surrounding streetscape. A perfect retreat in the heart of the city.<br><br> ** Detached Guest Cottage: Tucked at the rear of the property, this fully independent studio unit includes a Smart Kitchenette, full bath, private inside unit laundry, and a flexible open space ideal for guests, short-term rental, or an artist’s haven.<br><br> A lushly planted, gated French Quarter-style courtyard serves as the central oasis connecting all three residences—inviting, serene, and secure.<br><br> Additional highlights:<br><br> ** Located in an X Flood Zone (flood insurance not required)<br> ** The property has never flooded<br> ** Impeccably maintained and truly move-in ready<br><br> Whether you are seeking a smart investment, an owner-occupied residence with income-producing units, or a long-term portfolio piece in a premier location—this is a superb and rare opportunity you won’t want to miss!<br><br>

Last checked:
As a licensed real estate brokerage, Estately has access to the same database professional Realtors use: the Multiple Listing Service (or MLS). That means we can display all the properties listed by other member brokerages of the local Association of Realtors—unless the seller has requested that the listing not be published or marketed online.
The MLS is widely considered to be the most authoritative, up-to-date, accurate, and complete source of real estate for-sale in the USA.
Estately updates this data as quickly as possible and shares as much information with our users as allowed by local rules. Estately can also email you updates when new homes come on the market that match your search, change price, or go under contract.
Checking…
•
Last updated Jul 12, 2025
•
MLS# 2509213 —
The Building
-
Year Built:1896
-
New Construction:No
-
Construction Materials:Frame, Vinyl Siding
-
Architectural Style:Traditional
-
Building Area Source:Measured
-
Roof:Shingle
-
Foundation:Raised
-
Window Features:Screens
-
Security Features:Closed Circuit Camera(s)
-
Exterior Features:Balcony, Courtyard, Fence
-
Patio Features:Balcony
-
Levels:One
-
Stories:1
-
Green Energy Efficient:Lighting, Windows
Interior
-
Living Area:1920
-
Living Area Source:Measured
-
Laundry Features:Laundry Room
Financial & Terms
-
Home Warranty:No
Location
-
Directions:One block lakeside of St Charles Ave, Four blocks downtown side of Louisiana Ave
-
Cross Street:St Charles Ave, Harmony St, Carondelet St, Seventh
The Property
-
Parcel Number:1633-8THST
-
Property Type:Residential Income
-
Property Subtype:Triplex
-
Property Subtype Additional:Triplex
-
Property Condition:Repairs Cosmetic, Updated/Remodeled, Very Good Condition
-
Lot Features:City Lot, Rectangular Lot
-
Lot Size Dimensions:22 x 81
Listing Agent
- Contact info:
- Agent phone:
- (504) 862-0100
- Office phone:
- (504) 862-0100
Taxes
-
Tax Lot:A
-
Tax Legal Description:SQ 226 LOT A EIGHTH 22X81 FILE #13183
Beds
-
Bedrooms Total:3
Baths
-
Full Baths:3
-
Half Baths:1
The Listing
-
Current Price:$639,000
-
Special Listing Conditions:None
Heating & Cooling
-
Heating:Central, Ductless, Wall Furnace
-
Heating:Yes
-
Cooling:Central Air, Ductless, Wall Unit(s)
-
Cooling:Yes
Utilities
-
Sewer:Public Sewer
-
Water Source:Public
The Community
-
Pool Features:None
Parking
-
Parking Features:None
Extra Units
-
# of Units Total:3
Walk Score®
Provided by WalkScore® Inc.
Walk Score is the most well-known measure of walkability for any address. It is based on the distance to a variety of nearby services and pedestrian friendliness. Walk Scores range from 0 (Car-Dependent) to 100 (Walker’s Paradise).
Bike Score®
Provided by WalkScore® Inc.
Bike Score evaluates a location's bikeability. It is calculated by measuring bike infrastructure, hills, destinations and road connectivity, and the number of bike commuters. Bike Scores range from 0 (Somewhat Bikeable) to 100 (Biker’s Paradise).
Transit Score®
Provided by WalkScore® Inc.
Transit Score measures a location's access to public transit. It is based on nearby transit routes frequency, type of route (bus, rail, etc.), and distance to the nearest stop on the route. Transit Scores range from 0 (Minimal Transit) to 100 (Rider’s Paradise).
Soundscore™
Provided by HowLoud
Soundscore is an overall score that accounts for traffic, airport activity, and local sources. A Soundscore rating is a number between 50 (very loud) and 100 (very quiet).
Max Internet Speed
Provided by BroadbandNow®
This is the maximum advertised internet speed available for this home. Under 10 Mbps is in the slower range, and anything above 30 Mbps is considered fast. For heavier internet users, some plans allow for more than 100 Mbps.
Sale history
| Date | Event | Source | Price | % Change |
|---|---|---|---|---|
|
7/8/25
Jul 8, 2025
|
Price Changed | GSREIN | $639,000 | -4.5% |
|
6/26/25
Jun 26, 2025
|
Listed / Active | GSREIN | $669,000 | 52.0% (18.1% / YR) |
|
8/12/22
Aug 12, 2022
|
GSREIN | $440,000 |































