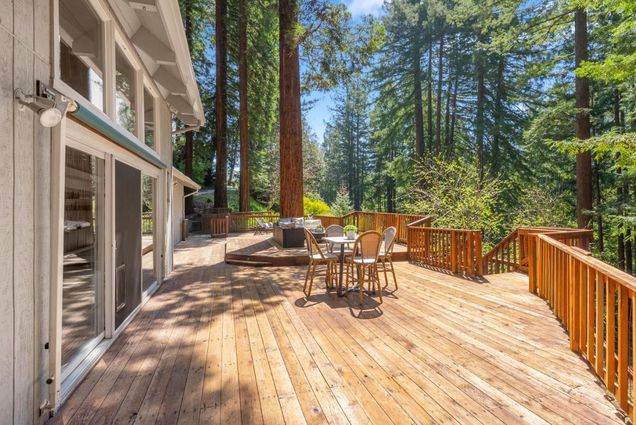16306 Redwood Lodge RD
LOS GATOS, CA 95033
Map
- 3 beds
- 2 baths
- 1,710 sqft
- ~2 acre lot
- $701 per sqft
- 1978 build
- – on site
Charming mountain home, nestled among majestic redwoods with expansive deck. Gently sloped land below for gardening, chicken coop and enclosure. Large front yard, all fenced for dogs. Concrete pad for hot tub or patio. Kitchen with granite counter tops, inside laundry room with built in cabinetry, and access to attached 2 car garage. Informal dining area is open to the impressive living room with wall of windows, updated wood-burning fireplace with dry stacked rock facing, vaulted knotty pine ceilings, open loft. The primary suite is on the ground floor, with newly remodeled bathroom featuring floating dual vanity, steam shower, soaking tub, walk-in closet. On the 2nd floor the spacious loft is ideal for TV den and/or study workout area. There are 2 additional bedrooms with mirrored closet doors. Door to hidden staircase to bonus finished attic space (not included in sq ft). The attached deck offers ample space for entertaining, great afternoon sun and serene redwood views. Private setting, backs up to undeveloped lot with creek below. Property is served by an excellent shared well, and high speed fiber optic internet (Frontier). Less than 10 minutes from local amenities including the Summit store, wineries, churches and Loma Prieta/CT English schools, only 25mins to the beach!

Last checked:
As a licensed real estate brokerage, Estately has access to the same database professional Realtors use: the Multiple Listing Service (or MLS). That means we can display all the properties listed by other member brokerages of the local Association of Realtors—unless the seller has requested that the listing not be published or marketed online.
The MLS is widely considered to be the most authoritative, up-to-date, accurate, and complete source of real estate for-sale in the USA.
Estately updates this data as quickly as possible and shares as much information with our users as allowed by local rules. Estately can also email you updates when new homes come on the market that match your search, change price, or go under contract.
Checking…
•
Last updated Jul 17, 2025
•
MLS# 82014954 —
This home is listed in more than one place. See it here.
The Building
-
Year Built:1978
-
Age:47
-
Construction Type:Wood
-
Type:Detached
-
Subclass:Single Family Home
-
Roofing:Composition
-
Foundation:Crawl Space
-
Structure SqFt:1710
-
Structure SqFt Source:Assessor
Interior
-
Kitchen:Countertop - Granite, Dishwasher, Garbage Disposal, Microwave, Oven Range - Gas, Refrigerator
-
Dining Room:Dining Area
-
Family Room:Separate Family Room
-
Additional Rooms:Bonus / Hobby Room, Loft, Utility Room
-
Fireplace:Yes
-
Fireplaces:Wood Burning
-
Fireplaces:1
-
Flooring:Tile, Carpet, Hardwood
Room Dimensions
-
Living SqFt:1710
Location
-
Cross Street:Soquel San Jose Rd
-
City Limits:No
The Property
-
Parcel Number:095-091-28-000
-
Zoning:SU
-
Lot Acres:1.6150
-
Lot Description:Grade - Sloped Down
-
Lot Size Area Min:70349.00
-
Available Views:Forest / Woods
-
Horse Property:No
-
Yard/Grounds:Back Yard, Deck, Dog Run / Kennel
-
Fencing:Fenced Front
Listing Agent
- Contact info:
- No listing contact info available
Taxes
-
Property ID:82014954
Beds
-
Total:3
-
Bedrooms:Primary Bedroom on Ground Floor
-
Beds Max:3
-
Beds Min:3
Baths
-
Bathroom Features:Double Sinks, Full on Ground Floor, Primary - Stall Shower(s), Primary - Sunken Tub, Shower over Tub - 1, Stone, Tile, Updated Bath
-
Full Baths:2
The Listing
-
Additional Listing Info:Not Applicable
-
Automated Valuations Allowed:1
Heating & Cooling
-
Cooling Methods:Ceiling Fan
-
Heating Methods:Propane, Central Forced Air
Utilities
-
Utilities:Propane On Site, Public Utilities
-
Sewer/Septic System:Existing Septic
-
Water Source:Well - Shared, Water Treatment System
Appliances
-
Laundry:Washer / Dryer, In Utility Room
The Community
-
HOA:No
-
Amenities Misc.:Vaulted Ceiling, High Ceiling
-
Pool:No
Parking
-
Description and Access:Attached Garage, Uncovered Parking
-
Parking Spaces:8
-
Garage:2
-
Garage:2
-
Garage Spaces:2
Monthly cost estimate

Asking price
$1,199,000
| Expense | Monthly cost |
|---|---|
|
Mortgage
This calculator is intended for planning and education purposes only. It relies on assumptions and information provided by you regarding your goals, expectations and financial situation, and should not be used as your sole source of information. The output of the tool is not a loan offer or solicitation, nor is it financial or legal advice. |
$6,420
|
| Taxes | N/A |
| Insurance | $329 |
| Utilities | $191 See report |
| Total | $6,940/mo.* |
| *This is an estimate |
Air Pollution Index
Provided by ClearlyEnergy
The air pollution index is calculated by county or urban area using the past three years data. The index ranks the county or urban area on a scale of 0 (best) - 100 (worst) across the United Sates.
Sale history
| Date | Event | Source | Price | % Change |
|---|---|---|---|---|
|
7/17/25
Jul 17, 2025
|
Listed / Active | MLSLISTINGS | $1,199,000 | 23.6% (3.0% / YR) |
|
7/18/17
Jul 18, 2017
|
BRIDGE | $970,000 |























































