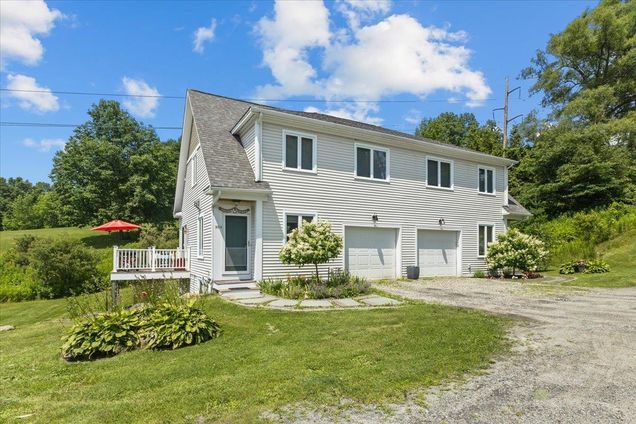163 Crossroad Unit 2
Waterbury, VT 05676
Map
- 3 beds
- 4 baths
- 1,686 sqft
- $323 per sqft
- 2005 build
- – on site
Welcome to this highly sought-after three-bedroom, four-bathroom condo nestled in a desirable Waterbury location. Offering a thoughtful layout, abundant natural light, and breathtaking mountain views. This well-maintained home provides the perfect blend of comfort, space, and convenience—now enhanced with several recent upgrades. The main level features a formal living room with a cozy gas fireplace, a dining area with sliding glass doors leading to a sunny deck, and a spacious kitchen with refinished hardwood floors. Direct access to the attached one-car garage, now equipped with a 240V charger for fast overnight charging of your EV. A convenient half bath with laundry and newer washer and dryer completes the first floor. Upstairs, you'll find two generously sized bedrooms, each with its own en-suite bathroom and large closets. The primary suite includes a luxurious whirlpool tub, and both bedrooms feature new carpeting. The walkout lower level provides excellent flexibility with a third bedroom or home office, a 3/4 bathroom, and a large family room with sliding doors leading to a newly added deck, private patio area and garden space—ideal for outdoor relaxation or entertaining. Additional highlights include new energy-efficient heat pumps, cordless cellular shades, among many other interior/exterior upgrades, all within a low-maintenance community that offers easy access to Stowe, Bolton, Mad River, Burlington, and Montpelier.

Last checked:
As a licensed real estate brokerage, Estately has access to the same database professional Realtors use: the Multiple Listing Service (or MLS). That means we can display all the properties listed by other member brokerages of the local Association of Realtors—unless the seller has requested that the listing not be published or marketed online.
The MLS is widely considered to be the most authoritative, up-to-date, accurate, and complete source of real estate for-sale in the USA.
Estately updates this data as quickly as possible and shares as much information with our users as allowed by local rules. Estately can also email you updates when new homes come on the market that match your search, change price, or go under contract.
Checking…
•
Last updated Jul 17, 2025
•
MLS# 5052011 —
Upcoming Open Houses
-
Saturday, 7/19
11am-1pm
The Building
-
Year Built:2005
-
Pre-Construction:No
-
Construction Status:Existing
-
Construction Materials:Wood Frame, Vinyl Siding
-
Architectural Style:Townhouse
-
Roof:Asphalt Shingle
-
Total Stories:2
-
Units Per Building:2
-
Approx SqFt Total:1710
-
Approx SqFt Total Finished:1,686 Sqft
-
Approx SqFt Finished Above Grade:1,208 Sqft
-
Approx SqFt Finished Below Grade:478 Sqft
-
Approx SqFt Unfinished Below Grade:24
-
Approx SqFt Finished Building Source:Assessor
-
Approx SqFt Unfinished Building Source:Assessor
-
Approx SqFt Finished Above Grade Source:Assessor
-
Other Equipment:Gas Stove
-
Foundation Details:Concrete
-
Accessibility Features:1st Floor 1/2 Bathroom, 1st Floor Hrd Surfce Flr, Bathroom w/Step-in Shower, Bathroom w/Tub, 1st Floor Laundry
Interior
-
Total Rooms:7
-
Flooring:Carpet, Hardwood, Tile
-
Basement:Yes
-
Basement Description:Climate Controlled, Daylight, Finished, Full, Insulated, Interior Stairs, Walkout, Interior Access, Exterior Access
-
Basement Access Type:Walkout
-
Interior Features:Blinds, Gas Fireplace, Kitchen/Dining, Primary BR w/ BA, Natural Light, Soaking Tub, Walk-in Closet, Whirlpool Tub, 1st Floor Laundry
Location
-
Directions:Take Exit 10 off I-89. Merge onto VT-100 North toward Stowe. Turn right onto Cross Road, located just past the Fairfield Inn & Suites. 163 Cross Road will be on your left, the building furthest to the right and Unit A2 is on the left side of that building.
-
Latitude:44.350802000001003
-
Longitude:-72.745437999999993
The Property
-
Property Type:Condo
-
Property Class:Residential
-
Seasonal:No
-
Lot Features:Landscaped, Mountain View, Near Country Club, Near Golf Course, Near Shopping, Near Skiing, Near School(s)
-
Zoning:Vcom
-
Driveway:Gravel
-
Exterior Features:Deck, Garden Space, Patio
Listing Agent
- Contact info:
- Office phone:
- (802) 244-5155
Taxes
-
Tax Year:Prebate
-
Tax Year:2024
-
Taxes TBD:No
-
Tax - Gross Amount:$7,151.56
Beds
-
Total Bedrooms:3
Baths
-
Total Baths:4
-
Full Baths:1
-
Three Quarter Baths:2
-
Half Baths:1
The Listing
-
Price Per SqFt:323.25
-
Foreclosed/Bank-Owned/REO:No
Heating & Cooling
-
Heating:Propane, Baseboard, Electric, Heat Pump, Gas Stove
-
Cooling:Mini Split
-
Fuel Company:Suburban Fuel
Utilities
-
Utilities:Cable, Propane, Telephone Available
-
Sewer:Public
-
Electric:Circuit Breaker(s)
-
Water Source:Drilled Well, Shared
Appliances
-
Appliances:Dishwasher, Dryer, Microwave, Gas Range, Refrigerator, Washer, Propane Water Heater, Exhaust Fan
Schools
-
Elementary School:Brookside Elementary School
-
Middle Or Junior School:Crossett Brook Middle School
-
High School:Harwood Union High School
-
School District:Waterbury School District
The Community
-
Condo Name:Crossroads
-
Association Amenities:Building Maintenance, Master Insurance, Landscaping, Common Acreage, Snow Removal, Trash Removal
-
Covenants:Yes
-
Easements:Yes
-
Fee:750
-
Fee Frequency:Quarterly
Parking
-
Garage:Yes
-
Garage Capacity:1
-
Parking Features:Auto Open, Direct Entry, Driveway, Garage, Off Street, Parking Spaces 2, Visitor, EV Charging Station(s), Attached
Extra Units
-
Unit/Lot #:2
Monthly cost estimate

Asking price
$545,000
| Expense | Monthly cost |
|---|---|
|
Mortgage
This calculator is intended for planning and education purposes only. It relies on assumptions and information provided by you regarding your goals, expectations and financial situation, and should not be used as your sole source of information. The output of the tool is not a loan offer or solicitation, nor is it financial or legal advice. |
$2,918
|
| Taxes | $595 |
| Insurance | $149 |
| HOA fees | $250 |
| Utilities | $178 See report |
| Total | $4,090/mo.* |
| *This is an estimate |
Air Pollution Index
Provided by ClearlyEnergy
The air pollution index is calculated by county or urban area using the past three years data. The index ranks the county or urban area on a scale of 0 (best) - 100 (worst) across the United Sates.
Sale history
| Date | Event | Source | Price | % Change |
|---|---|---|---|---|
|
7/17/25
Jul 17, 2025
|
Listed / Active | PRIME_MLS | $545,000 |




















































