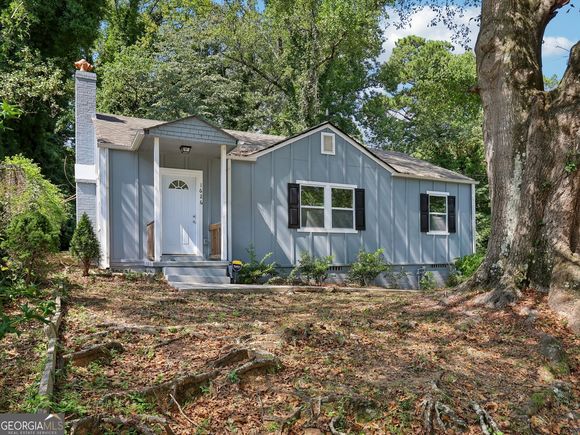1626 Kenmore
Atlanta, GA 30311
Map
- 3 beds
- 2 baths
- 1,136 sqft
- 9,583 sqft lot
- $258 per sqft
- 1940 build
- – on site
Nestled in the heart of Atlanta's beloved Venetian Hills neighborhood, 1626 Kenmore Street SW exudes timeless Southern charm with all the convenience of intown living. This fully renovated 1940s bungalow offers a peaceful retreat on a quiet, neighborly street, where front porch conversations and leafy strolls still define the rhythm of the day. Set on nearly a quarter-acre lot, the home blends classic curb appeal with tasteful updates that elevate everyday living. Step inside to discover a light-filled interior featuring 10-foot ceilings, luxury vinyl flooring, and a cozy brick fireplace that anchors the open-concept living and dining space. The kitchen is thoughtfully designed with stone countertops, white shaker cabinetry, modern stainless appliances, and a generous island perfect for both cooking and gathering. Three spacious bedrooms include a serene primary suite with a walk-in closet and easy access to a spa-inspired bath. Smart layout choices ensure comfort and function, while recessed lighting and energy-efficient features add a contemporary touch. Out back, a private yard awaits-offering plenty of room for gardening, entertaining, or simply enjoying Atlanta's beautiful seasons from the shade of mature trees. Relax on the rear porch or wave to neighbors from the covered front porch-this home is made for connection and quiet enjoyment alike. Just a few doors down, Barbara A. McCoy Park offers green space and playgrounds, while the nearby Westside BeltLine Trail and Perkerson Park invite adventure. Grab a local bite at Lean Draft House or explore the vibrant Lee + White district, all within minutes of home. Commuting is easy via I-20 or the Oakland City MARTA station, putting the entire city within reach. 1626 Kenmore Street SW is a place where small-town warmth meets big-city opportunity-a rare gem in one of Southwest Atlanta's most inviting and up-and-coming communities. Don't miss your chance to make it yours.

Last checked:
As a licensed real estate brokerage, Estately has access to the same database professional Realtors use: the Multiple Listing Service (or MLS). That means we can display all the properties listed by other member brokerages of the local Association of Realtors—unless the seller has requested that the listing not be published or marketed online.
The MLS is widely considered to be the most authoritative, up-to-date, accurate, and complete source of real estate for-sale in the USA.
Estately updates this data as quickly as possible and shares as much information with our users as allowed by local rules. Estately can also email you updates when new homes come on the market that match your search, change price, or go under contract.
Checking…
•
Last updated Jul 18, 2025
•
MLS# 10566456 —
This home is listed in more than one place. See it here.
The Building
-
Year Built:1940
-
Construction Materials:Wood Siding
-
Architectural Style:Bungalow/Cottage
-
Structure Type:House
-
Roof:Composition
-
Foundation Details:Block
-
Levels:One
-
Basement:None
-
Total Finished Area:1136
-
Above Grade Finished:1136
-
Living Area Source:Public Records
-
Common Walls:No Common Walls
-
Window Features:Double Pane Windows
-
Patio And Porch Features:Porch
Interior
-
Interior Features:High Ceilings, Master On Main Level
-
Kitchen Features:Solid Surface Counters
-
Flooring:Vinyl
-
Total Fireplaces:1
-
Rooms:Family Room
Financial & Terms
-
Home Warranty:No
-
Possession:Close Of Escrow, Negotiable
Location
-
Latitude:33.724543
-
Longitude:-84.441463
The Property
-
Property Type:Residential
-
Property Subtype:Single Family Residence
-
Property Condition:Updated/Remodeled
-
Exterior Features:Other
-
Lot Features:City Lot, Private
-
Lot Size Acres:0.22
-
Lot Size Source:Public Records
-
Parcel Number:14 015100060036
-
Leased Land:No
Listing Agent
- Contact info:
- Agent phone:
- (770) 240-2001
- Office phone:
- (770) 240-2001
Taxes
-
Tax Year:2025
-
Tax Annual Amount:$209,902
Beds
-
Bedrooms:3
-
Bed Main:3
Baths
-
Full Baths:2
-
Main Level Full Baths:2
The Listing
-
Virtual Tour URL Unbranded:
-
Virtual Tour URL Branded:
Heating & Cooling
-
Heating:Forced Air
-
Cooling:Ceiling Fan(s), Central Air, Electric
Utilities
-
Utilities:Cable Available, Electricity Available, High Speed Internet, Natural Gas Available, Sewer Connected, Phone Available, Water Available
-
Electric:220 Volts
-
Sewer:Public Sewer
-
Water Source:Public
Appliances
-
Appliances:Dishwasher, Refrigerator, Electric Water Heater
-
Laundry Features:In Hall
Schools
-
Elementary School:Finch
-
Middle School:Sylvan Hills
-
High School:Carver
The Community
-
Subdivision:Kenmore Parks
-
Community Features:Walk To Public Transit, Park, Playground, Walk To Schools, Walk To Shopping, Street Lights
-
Association:No
-
Association Fee Includes:None
Parking
-
Parking Features:Attached, Off Street
-
Parking Total:4
Monthly cost estimate

Asking price
$294,000
| Expense | Monthly cost |
|---|---|
|
Mortgage
This calculator is intended for planning and education purposes only. It relies on assumptions and information provided by you regarding your goals, expectations and financial situation, and should not be used as your sole source of information. The output of the tool is not a loan offer or solicitation, nor is it financial or legal advice. |
$1,574
|
| Taxes | $17,491 |
| Insurance | $80 |
| Utilities | $163 See report |
| Total | $19,308/mo.* |
| *This is an estimate |
Soundscore™
Provided by HowLoud
Soundscore is an overall score that accounts for traffic, airport activity, and local sources. A Soundscore rating is a number between 50 (very loud) and 100 (very quiet).
Air Pollution Index
Provided by ClearlyEnergy
The air pollution index is calculated by county or urban area using the past three years data. The index ranks the county or urban area on a scale of 0 (best) - 100 (worst) across the United Sates.
Sale history
| Date | Event | Source | Price | % Change |
|---|---|---|---|---|
|
7/17/25
Jul 17, 2025
|
Listed / Active | GAMLS | $294,000 | |
|
4/1/25
Apr 1, 2025
|
Price Changed | GAMLS | ||
|
1/23/25
Jan 23, 2025
|
Listed / Active | GAMLS |





































