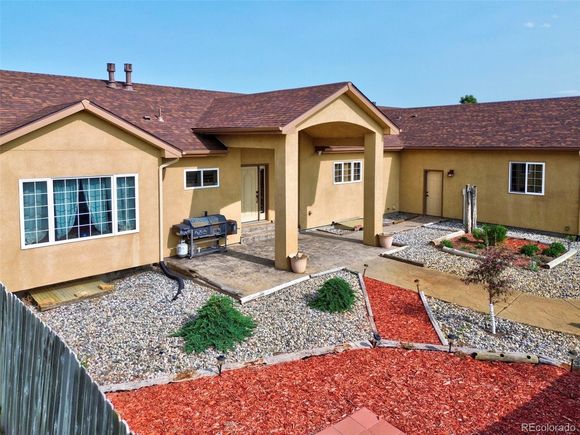1625 N Yoder Road
Yoder, CO 80864
Map
- 6 beds
- 4 baths
- 4,488 sqft
- ~31 acre lot
- $161 per sqft
- 2007 build
- – on site
More homes
Your Private Equestrian Paradise Awaits on 31 Acres! Discover unparalleled luxury and expansive living in this magnificent 4,500 sq ft custom home, built in 2007. Offering 6 generous bedrooms and 4 bathrooms, this property is designed for comfort and convenience with NO HOAs or Covenants. The primary bedroom retreat is a sanctuary with a gas fireplace, walk-in closet, and a spa-like 5-piece en-suite. Entertain effortlessly in the walk-out living room, featuring a gas fireplace and French doors opening to a spacious back deck. The main level boasts a large office with built-ins, and a sizable laundry/mudroom with dual pantry closets and a wash tub, leading directly to the attached 2-car garage. Ample space kitchen with built in oven, microwave and gas cooktop. Large formal dining room with tray ceilings for an elegant flair. Enjoy the warmth of ceramic tile, hickory, and solid pine flooring throughout, complemented by charming built-in nooks. The basement's great room with a wet bar/kitchenette is perfect for gatherings. Outside, embrace almost 31 acres of fully fenced and cross-fenced pastures, ideal for horses, including a dedicated isolation area and riding arena. The detached garage/barn features concrete flooring, electricity, and a 16x40 lean-to with feeding windows – perfect for winter feeding. A windmill and 2000-gallon water trough in the north pasture ensure ample water. Additional features include central A/C, a whole-house humidifier, a Generac generator, a newer roof, well pump, and two brand new 1500-gallon septic tanks. Stamped concrete pathways lead to a beautiful, fenced courtyard with a covered entrance, surrounded by established trees and flowering bushes. This is more than a home; it's a lifestyle!

Last checked:
As a licensed real estate brokerage, Estately has access to the same database professional Realtors use: the Multiple Listing Service (or MLS). That means we can display all the properties listed by other member brokerages of the local Association of Realtors—unless the seller has requested that the listing not be published or marketed online.
The MLS is widely considered to be the most authoritative, up-to-date, accurate, and complete source of real estate for-sale in the USA.
Estately updates this data as quickly as possible and shares as much information with our users as allowed by local rules. Estately can also email you updates when new homes come on the market that match your search, change price, or go under contract.
Checking…
•
Last updated Jul 10, 2025
•
MLS# 6260204 —
The Building
-
Year Built:2007
-
Construction Materials:Frame, Stucco
-
Building Area Total:4488
-
Building Area Source:Public Records
-
Structure Type:House
-
Roof:Composition
-
Levels:Two
-
Basement:true
-
Exterior Features:Private Yard, Rain Gutters
-
Patio And Porch Features:Deck, Front Porch, Patio
-
Window Features:Double Pane Windows
-
Security Features:Carbon Monoxide Detector(s), Radon Detector
-
Above Grade Finished Area:2270
-
Below Grade Finished Area:2218
-
Property Attached:false
Interior
-
Interior Features:Built-in Features, Ceiling Fan(s), Eat-in Kitchen, Entrance Foyer, Five Piece Bath, High Ceilings, Pantry, Radon Mitigation System, Smoke Free, Walk-In Closet(s), Wet Bar
-
Furnished:Unfurnished
-
Flooring:Carpet, Laminate, Tile, Wood
-
Fireplaces Total:2
-
Fireplace Features:Gas, Living Room, Primary Bedroom
-
Laundry Features:Sink
Room Dimensions
-
Living Area:4488
Financial & Terms
-
Ownership:Individual
-
Possession:Closing/DOD
Location
-
Latitude:38.85582576
-
Longitude:-104.2221461
The Property
-
Property Type:Residential
-
Property Subtype:Single Family Residence
-
Parcel Number:14000-00-526
-
Zoning:A-35
-
Lot Features:Level, Open Space
-
Lot Size Area:30.98
-
Lot Size Acres:30.98
-
Lot Size SqFt:1,349,488 Sqft
-
Lot Size Units:Acres
-
Exclusions:n/a
-
Fencing:Fenced Pasture, Full
-
Horse:true
-
Horse Amenities:Corral(s), Loafing Shed, Pasture, Round Pen, Tack Room, Well Allows For
-
Road Responsibility:Public Maintained Road
-
Road Surface Type:Dirt
Listing Agent
- Contact info:
- Agent phone:
- (719) 331-8165
- Office phone:
- (719) 955-1999
Taxes
-
Tax Year:2024
-
Tax Annual Amount:$1,772
Beds
-
Bedrooms Total:6
-
Main Level Bedrooms:3
-
Basement Level Bedrooms:3
Baths
-
Total Baths:4
-
Full Baths:3
-
Half Baths:1
-
Main Level Baths:3
-
Basement Level Baths:1
Heating & Cooling
-
Heating:Forced Air
-
Cooling:Central Air
Utilities
-
Utilities:Electricity Connected, Propane
-
Sewer:Septic Tank
-
Well Type:Private
-
Water Included:Yes
-
Water Source:Well
Appliances
-
Appliances:Dishwasher, Dryer, Oven, Refrigerator, Washer
Schools
-
Elementary School:Miami Yoder
-
Elementary School District:Miami Yoder 60-JT
-
Middle Or Junior School:Miami Yoder
-
Middle Or Junior School District:Miami Yoder 60-JT
-
High School:Miami Yoder
-
High School District:Miami Yoder 60-JT
The Community
-
Subdivision Name:Unknown
-
Association:false
-
Senior Community:false
-
Spa Features:Bath
Parking
-
Parking Total:6
-
Attached Garage:true
-
Garage Spaces:6
Walk Score®
Provided by WalkScore® Inc.
Walk Score is the most well-known measure of walkability for any address. It is based on the distance to a variety of nearby services and pedestrian friendliness. Walk Scores range from 0 (Car-Dependent) to 100 (Walker’s Paradise).
Bike Score®
Provided by WalkScore® Inc.
Bike Score evaluates a location's bikeability. It is calculated by measuring bike infrastructure, hills, destinations and road connectivity, and the number of bike commuters. Bike Scores range from 0 (Somewhat Bikeable) to 100 (Biker’s Paradise).
Air Pollution Index
Provided by ClearlyEnergy
The air pollution index is calculated by county or urban area using the past three years data. The index ranks the county or urban area on a scale of 0 (best) - 100 (worst) across the United Sates.


















































