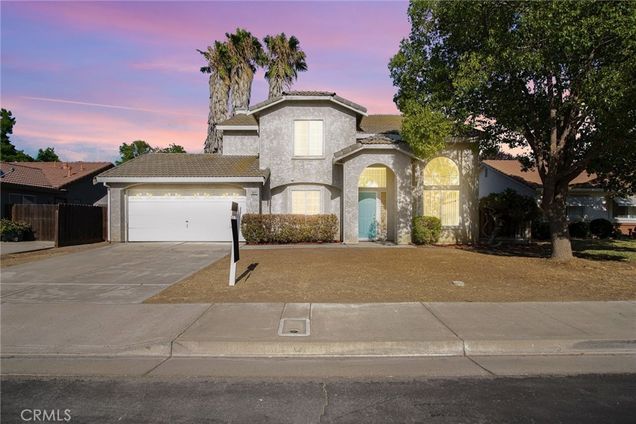1622 Fir Drive
Los Banos, CA 93635
Map
- 4 beds
- 3 baths
- 2,110 sqft
- 7,321 sqft lot
- $194 per sqft
- 1993 build
- – on site
More homes
Welcome to your new home in a desirable and sought-after neighborhood of Los Banos! This property will captivate you from the moment you walk in with its open floor plan, high ceilings, and abundant natural light that creates a warm and inviting atmosphere. The spacious living room and dining area provide the perfect setting for entertaining family and friends. The well-appointed kitchen boasts ample cabinet space and a charming breakfast bar that seamlessly connects to a cozy family room, which overlooks the large backyard. This home also features a convenient downstairs bedroom, ideal for accommodating guests or creating a private office space. Upstairs, you'll find two generously sized bedrooms along with an oversized principal bedroom, all drenched in natural light. The principal bathroom offers a tub and shower, double sinks, and a spacious walk-in closet. The expansive backyard is a standout feature, offering plenty of room for outdoor entertaining, gardening, or even installing an inground pool to enjoy on hot summer days. With a bit of TLC and personal touches, this home can truly shine, making it an excellent opportunity for both busy families and savvy investors. Additionally, this home is conveniently located near schools, beautiful parks, a variety of shopping centers, and offers an easy commute to the Bay Area. Priced attractively and sure to sell quickly, this home is an opportunity you don't want to miss. Call today before it's too late!

Last checked:
As a licensed real estate brokerage, Estately has access to the same database professional Realtors use: the Multiple Listing Service (or MLS). That means we can display all the properties listed by other member brokerages of the local Association of Realtors—unless the seller has requested that the listing not be published or marketed online.
The MLS is widely considered to be the most authoritative, up-to-date, accurate, and complete source of real estate for-sale in the USA.
Estately updates this data as quickly as possible and shares as much information with our users as allowed by local rules. Estately can also email you updates when new homes come on the market that match your search, change price, or go under contract.
Checking…
•
Last updated May 28, 2025
•
MLS# MC24141375 —
The Building
-
Year Built:1993
-
Year Built Source:Public Records
-
New Construction:No
-
Total Number Of Units:1
-
Roof:Tile
-
Foundation:Slab
-
Structure Type:House
-
Stories Total:2
-
Entry Level:1
-
Common Walls:No Common Walls
Interior
-
Levels:Two
-
Entry Location:front
-
Eating Area:Breakfast Counter / Bar, Dining Room
-
Room Type:Family Room, Kitchen, Living Room, Main Floor Bedroom, Primary Bathroom, Primary Bedroom, See Remarks
-
Living Area Units:Square Feet
-
Living Area Source:Assessor
-
Fireplace:Yes
-
Fireplace:Living Room
-
Laundry:Inside
-
Laundry:1
Room Dimensions
-
Living Area:2110.00
Location
-
Directions:From e Pacheco Blvd turn onto W I St; Turn left onto Birch Ave; Turn right onto Fir Dr
-
Latitude:37.05101400
-
Longitude:-120.86537500
The Property
-
Property Type:Residential
-
Subtype:Single Family Residence
-
Zoning:R-1
-
Lot Features:Back Yard, Front Yard, Park Nearby
-
Lot Size Area:7321.0000
-
Lot Size Acres:0.1681
-
Lot Size SqFt:7321.00
-
Lot Size Source:Assessor
-
View:1
-
View:Neighborhood
-
Fencing:Wood
-
Fence:Yes
-
Additional Parcels:No
-
Land Lease:No
-
Lease Considered:No
Listing Agent
- Contact info:
- No listing contact info available
Taxes
-
Tax Census Tract:23.01
-
Tax Lot:39
Beds
-
Total Bedrooms:4
-
Main Level Bedrooms:1
Baths
-
Total Baths:3
-
Bathroom Features:Bathtub, Shower, Double Sinks in Primary Bath
-
Full & Three Quarter Baths:3
-
Main Level Baths:1
-
Full Baths:3
The Listing
-
Special Listing Conditions:Standard
-
Parcel Number:431111003000
-
Showings Begin:2024-07-30
Heating & Cooling
-
Heating:1
-
Heating:Central
-
Cooling:Yes
-
Cooling:Central Air
Utilities
-
Utilities:Cable Available, Electricity Connected, Phone Available, Sewer Connected, Water Connected
-
Sewer:Public Sewer
-
Electric:Standard
-
Water Source:Public
Schools
-
High School District:Los Banos Unified
The Community
-
Features:Curbs, Sidewalks
-
Association:No
-
Pool:None
-
Senior Community:No
-
Private Pool:No
-
Assessments:Yes
-
Assessments:Unknown
Parking
-
Parking Spaces:2.00
-
Attached Garage:Yes
-
Garage Spaces:2.00
Walk Score®
Provided by WalkScore® Inc.
Walk Score is the most well-known measure of walkability for any address. It is based on the distance to a variety of nearby services and pedestrian friendliness. Walk Scores range from 0 (Car-Dependent) to 100 (Walker’s Paradise).
Bike Score®
Provided by WalkScore® Inc.
Bike Score evaluates a location's bikeability. It is calculated by measuring bike infrastructure, hills, destinations and road connectivity, and the number of bike commuters. Bike Scores range from 0 (Somewhat Bikeable) to 100 (Biker’s Paradise).
Air Pollution Index
Provided by ClearlyEnergy
The air pollution index is calculated by county or urban area using the past three years data. The index ranks the county or urban area on a scale of 0 (best) - 100 (worst) across the United Sates.
Sale history
| Date | Event | Source | Price | % Change |
|---|---|---|---|---|
|
8/20/24
Aug 20, 2024
|
Sold | METROLIST | ||
|
7/31/24
Jul 31, 2024
|
Listed / Active | METROLIST | ||
|
7/30/24
Jul 30, 2024
|
Listed / Active | CRMLS_CA | $469,999 |






































