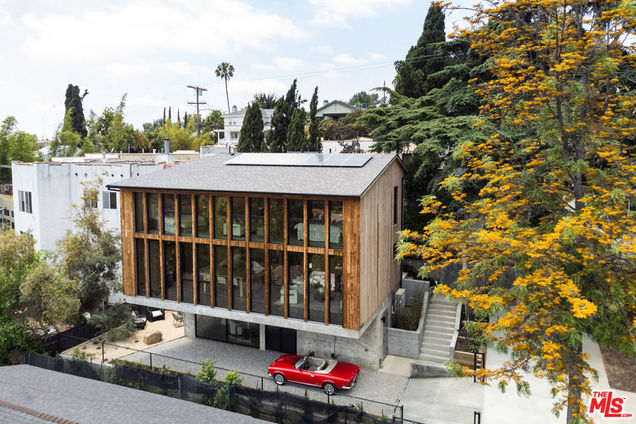1622 Ewing Street
Los Angeles, CA 90026
- 3 beds
- 4 baths
- 2,296 sqft
- 2,612 sqft lot
- $1,001 per sqft
- 2023 build
- – on site
More homes
Tucked into the lush, green hills of Echo Park, this sustainable testament to modern simplicity was designed by Swedish architecture firm Jordens Arkitekter. In this design, Jordens sought to bridge the gap between "global and local, analog and digital" while creating a living environment that would breathe and live in harmony with its inhabitants. Clad in wood and built to work in tandem with the existing natural landscape, this one-of-a-kind property is equal to the task. Its striking, modern-minimal silhouette embodies the principles that Jordens stands for: valued craftsmanship and the promotion of a slower pace of living that encourages presence and fosters tranquility. In each room, a floor- to ceiling wall of windows welcomes a flood of natural light. Along with the expansive views, the main living area also holds a chef's kitchen, which thoughtfully enhances the space and experience. With three bedrooms including one flex space with its own separate entrance and four bathrooms spanning over 2,200 square feet (or 204 square meters, it is Swedish, after all), this home is a true jewel of the lively Echo Park neighborhood. Stones and tiles from Sweden and fully owned solar panels are just a few of the eco-conscious details that subtly relay the thoughtful approach and intentional choices made throughout this multi-year-long development. Says Jordens, "Architecture is not just about the building itself but those who use it. Our mission is to involve people and give shape to their dreams." With gated entry and parking for 3+ cars, this hillside perch is truly a mindful, modern treasure when it comes to serene living in the heart of the city.

Last checked:
As a licensed real estate brokerage, Estately has access to the same database professional Realtors use: the Multiple Listing Service (or MLS). That means we can display all the properties listed by other member brokerages of the local Association of Realtors—unless the seller has requested that the listing not be published or marketed online.
The MLS is widely considered to be the most authoritative, up-to-date, accurate, and complete source of real estate for-sale in the USA.
Estately updates this data as quickly as possible and shares as much information with our users as allowed by local rules. Estately can also email you updates when new homes come on the market that match your search, change price, or go under contract.
Checking…
•
Last updated Dec 10, 2024
•
MLS# 23274563 —
The Building
-
Year Built:2023
-
Year Built Source:Builder
-
New Construction:Yes
-
Construction Materials:Concrete, Wood Siding
-
Stories Total:3
-
Patio And Porch Features:None
-
Accessibility Features:2+ Access Exits
-
Common Walls:No Common Walls
-
Faces:East
Interior
-
Features:2 Staircases, Beamed Ceilings, Open Floorplan, Wood Product Walls
-
Levels:Multi/Split
-
Entry Location:Mid Level
-
Eating Area:Breakfast Counter / Bar, Family Kitchen, In Kitchen, In Living Room
-
Window Features:Double Pane Windows, Skylight(s)
-
Flooring:Carpet
-
Room Type:Art Studio, Bonus Room, Den, Family Room, Living Room, Primary Bathroom, Walk-In Closet, Office
-
Fireplace:No
-
Fireplace:None
-
Laundry:Individual Room
-
Laundry:1
Room Dimensions
-
Living Area:2296.00
Location
-
Directions:Echo Park Ave North to Ewing St, West on Ewing St
-
Latitude:34.08779400
-
Longitude:-118.25102800
The Property
-
Property Type:Residential
-
Subtype:Single Family Residence
-
Zoning:LARD1.5
-
Lot Size Area:2612.0000
-
Lot Size Dimensions:40x61
-
Lot Size Acres:0.0600
-
Lot Size SqFt:2612.00
-
View:1
-
View:City Lights, Canyon, Hills
-
Fencing:Chain Link, Wood
-
Fence:Yes
-
Security Features:Gated Community, Automatic Gate, Fire Sprinkler System
-
Additional Parcels:No
-
Lease Considered:No
Listing Agent
- Contact info:
- No listing contact info available
Beds
-
Total Bedrooms:3
Baths
-
Total Baths:4
-
Full & Three Quarter Baths:3
-
Half Baths:1
-
Three Quarter Baths:3
The Listing
-
Special Listing Conditions:Standard
-
Parcel Number:5420022001
Heating & Cooling
-
Heating:1
-
Heating:Central
-
Cooling:Yes
-
Cooling:Central Air
Utilities
-
Sewer:Other
Appliances
-
Appliances:Dishwasher, Disposal, Refrigerator, Vented Exhaust Fan, Gas Cooktop, Range Hood, Microwave
-
Included:Yes
The Community
-
Association:No
-
Pool:None
-
Senior Community:No
-
Private Pool:No
-
Spa Features:None
-
Assessments:No
Parking
-
Parking:Yes
-
Parking:Covered
-
Parking Spaces:3.00
-
Uncovered Spaces:1.00
Walk Score®
Provided by WalkScore® Inc.
Walk Score is the most well-known measure of walkability for any address. It is based on the distance to a variety of nearby services and pedestrian friendliness. Walk Scores range from 0 (Car-Dependent) to 100 (Walker’s Paradise).
Soundscore™
Provided by HowLoud
Soundscore is an overall score that accounts for traffic, airport activity, and local sources. A Soundscore rating is a number between 50 (very loud) and 100 (very quiet).
Air Pollution Index
Provided by ClearlyEnergy
The air pollution index is calculated by county or urban area using the past three years data. The index ranks the county or urban area on a scale of 0 (best) - 100 (worst) across the United Sates.
Sale history
| Date | Event | Source | Price | % Change |
|---|---|---|---|---|
|
11/6/23
Nov 6, 2023
|
BRIDGE | $2,425,000 | ||
|
6/5/23
Jun 5, 2023
|
BRIDGE | $2,425,000 | ||
|
5/29/23
May 29, 2023
|
Listed / Active | CRMLS_CA | $2,425,000 | 438.9% (71.6% / YR) |






































