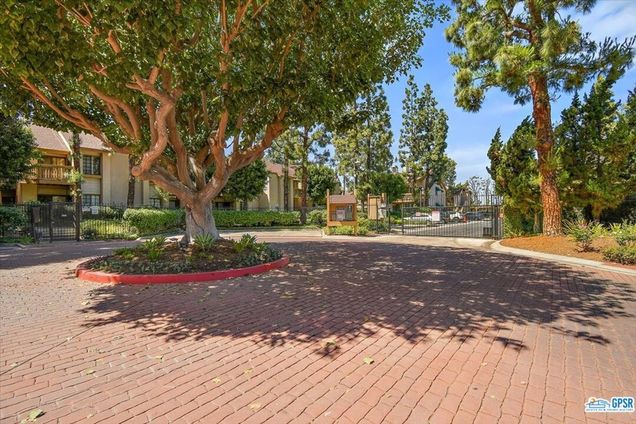16211 Downey Avenue Unit 48
Paramount, CA 90723
Map
- 1 bed
- 1 bath
- 776 sqft
- ~8 acre lot
- $534 per sqft
- 1981 build
- – on site
More homes
Welcome Home to beautiful Lake Terrace. This beautiful one bedroom home is an upstairs unit with no one above you. Enjoy your spacious living area with cathedral ceilings, brick fireplace, and a dining area with an alcove. A slider and two large windows gives these rooms lots of natural light. Your kitchen is open and bright with lots of cupboard space, black and stainless appliances, counter space for additional seating and a large window for natural light. This home has a large primary suite with a walk in closet with built in shelves and an additional wall closet. The bedroom has a slider that leads out to your large private balcony with a view of the pool. The bathroom has a separate vanity area with a mirrored wall that gives a feeling of additional space and a clerestory window for extra light. The tub and shower combo has been remodeled and has built in shelves. In addition, you have multiple closets and storage throughout the home. Step outside to your large private patio and enjoy outdoor living at its best. You have room for a seating and eating area on the patio with direct access from the living room slider. Your full size laundry room is also located on the main patio in a separate closet. This home comes with a covered carport space and a dedicated second parking space. Lake Terrace is 7+ acres of meandering walkways, trees, streams, and waterfalls with a pool, spa, and tennis court for your enjoyment. Fantastic location close to shopping, restaurants, schools, and freeways.

Last checked:
As a licensed real estate brokerage, Estately has access to the same database professional Realtors use: the Multiple Listing Service (or MLS). That means we can display all the properties listed by other member brokerages of the local Association of Realtors—unless the seller has requested that the listing not be published or marketed online.
The MLS is widely considered to be the most authoritative, up-to-date, accurate, and complete source of real estate for-sale in the USA.
Estately updates this data as quickly as possible and shares as much information with our users as allowed by local rules. Estately can also email you updates when new homes come on the market that match your search, change price, or go under contract.
Checking…
•
Last updated Apr 21, 2023
•
MLS# 22146127 —
The Building
-
Year Built:1981
-
Year Built Source:Assessor
-
New Construction:No
-
Construction Materials:Stucco, Wood Siding
-
Unit Number:48
-
Stories Total:2
-
Entry Level:2
-
Patio And Porch Features:Deck
-
Patio:1
-
Faces:South
Interior
-
Features:Cathedral Ceiling(s), Open Floorplan, Living Room Balcony
-
Levels:One
-
Kitchen Features:Kitchen Open to Family Room
-
Flooring:Carpet, Laminate
-
Room Type:Master Bathroom, Living Room, Walk-In Closet
-
Living Area Source:Assessor
-
Fireplace:Yes
-
Fireplace:Living Room
-
Laundry:Washer Included, Dryer Included
-
Laundry:1
Room Dimensions
-
Living Area:776.00
Financial & Terms
-
Disclosures:CC And R's, Pet Restrictions
Location
-
Directions:From Alondra Blvd going East, make a right on Downey Blvd and the community will be on the right side of Downey Blvd. It is located between Monroe and Jackson Streets. Park in the circular entrance and the SUPRA is next to the pedestrian gate.
-
Latitude:33.88644700
-
Longitude:-118.15245400
The Property
-
Property Type:Residential
-
Subtype:Condominium
-
Zoning:PARM*
-
Lot Size Area:329662.0000
-
Lot Size Acres:7.5680
-
Lot Size SqFt:329662.00
-
Lot Size Source:Assessor
-
View:1
-
View:Creek/Stream, Pool, Trees/Woods
-
Security Features:Smoke Detector(s), Gated Community
-
Land Lease:No
-
Lease Considered:No
Listing Agent
- Contact info:
- No listing contact info available
Beds
-
Total Bedrooms:1
Baths
-
Total Baths:1
-
Full & Three Quarter Baths:1
-
Full Baths:1
The Listing
-
Special Listing Conditions:Standard
-
Parcel Number:7103016057
Heating & Cooling
-
Heating:1
-
Heating:Central
-
Cooling:Yes
-
Cooling:Central Air
Utilities
-
Sewer:Other
Appliances
-
Appliances:Dishwasher, Disposal, Microwave, Refrigerator, Gas Oven
-
Included:Yes
The Community
-
Subdivision:Lake Terrace
-
Subdivision:Lake Terrace
-
Association Amenities:Pool, Pet Rules, Spa/Hot Tub, Lake or Pond, Tennis Court(s), Trash
-
Association:Yes
-
Association Fee:$345
-
Association Fee Frequency:Monthly
-
Pool:In Ground, Heated, Fenced, Community
-
Senior Community:No
-
Spa:1
-
Private Pool:No
-
Spa Features:Community, Heated, In Ground
Parking
-
Parking:Yes
-
Parking:Detached Carport, Assigned, Gated, Guest
-
Parking Spaces:2.00
-
Attached Garage:No
Walk Score®
Provided by WalkScore® Inc.
Walk Score is the most well-known measure of walkability for any address. It is based on the distance to a variety of nearby services and pedestrian friendliness. Walk Scores range from 0 (Car-Dependent) to 100 (Walker’s Paradise).
Soundscore™
Provided by HowLoud
Soundscore is an overall score that accounts for traffic, airport activity, and local sources. A Soundscore rating is a number between 50 (very loud) and 100 (very quiet).
Air Pollution Index
Provided by ClearlyEnergy
The air pollution index is calculated by county or urban area using the past three years data. The index ranks the county or urban area on a scale of 0 (best) - 100 (worst) across the United Sates.
Max Internet Speed
Provided by BroadbandNow®
View a full reportThis is the maximum advertised internet speed available for this home. Under 10 Mbps is in the slower range, and anything above 30 Mbps is considered fast. For heavier internet users, some plans allow for more than 100 Mbps.
Sale history
| Date | Event | Source | Price | % Change |
|---|---|---|---|---|
|
5/27/22
May 27, 2022
|
Sold | CRMLS_CA | $415,000 | -2.3% |
|
4/27/22
Apr 27, 2022
|
Sold Subject To Contingencies | CRMLS_CA | $424,900 | |
|
4/22/22
Apr 22, 2022
|
Listed / Active | CRMLS_CA | $424,900 |








































