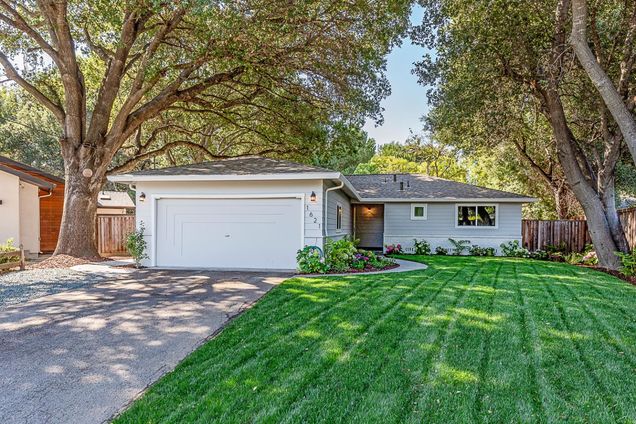1621 Christina DR
Los Altos, CA 94024
Map
- 3 beds
- 2 baths
- 1,438 sqft
- 8,750 sqft lot
- $2,084 per sqft
- 1955 build
- – on site
A tranquil creekside retreat tucked away at the end of a private cul-de-sac surrounded by breathtaking Heritage Oak trees. This freshly updated home is stylish and entirely move-in ready, featuring open-concept living spaces flooded with natural light, a cozy family room, quiet bedrooms with views of the natural surroundings, and upgraded bathrooms. A designer color palette carries throughout the home along with beautiful refinished hardwood floors. The kitchen features deep granite countertops and backsplashes, and opens directly to the dining room for easy entertaining. Open to the dining room, the living room centers around a brick fireplace and has a tall window overlooking the yard. Experience the best of California living in your deep backyard with a vast entertaining patio, extensive lawn area, mature trees for privacy and shade, and a newly installed black metal fence that allows for magical Stevens Creek and Heritage Oak views. A serene, verdant escape located in desirable South Los Altos with easy access to commute routes, amenities, local parks, and excellent schools.

Last checked:
As a licensed real estate brokerage, Estately has access to the same database professional Realtors use: the Multiple Listing Service (or MLS). That means we can display all the properties listed by other member brokerages of the local Association of Realtors—unless the seller has requested that the listing not be published or marketed online.
The MLS is widely considered to be the most authoritative, up-to-date, accurate, and complete source of real estate for-sale in the USA.
Estately updates this data as quickly as possible and shares as much information with our users as allowed by local rules. Estately can also email you updates when new homes come on the market that match your search, change price, or go under contract.
Checking…
•
Last updated Jul 17, 2025
•
MLS# 82014900 —
This home is listed in more than one place. See it here, and here.
Upcoming Open Houses
-
Friday, 7/18
9:30am-1pm -
Saturday, 7/19
2pm-4pm -
Sunday, 7/20
1:30pm-4:30pm
The Building
-
Year Built:1955
-
Age:70
-
Type:Detached
-
Subclass:Single Family Home
-
Roofing:Composition
-
Foundation:Concrete Perimeter and Slab
-
# of Stories:1
-
Structure SqFt:1438
-
Structure SqFt Source:Other
Interior
-
Kitchen:Countertop - Granite, Dishwasher, Microwave, Oven Range - Gas, Refrigerator
-
Dining Room:Formal Dining Room
-
Family Room:Separate Family Room
-
Fireplace:Yes
-
Fireplaces:Living Room, Wood Burning
-
Fireplaces:1
-
Flooring:Hardwood, Tile
Room Dimensions
-
Living SqFt:1438
Location
-
Cross Street:Eva Marie Ave
The Property
-
Parcel Number:318-21-026
-
Zoning:R1
-
Lot Acres:0.2009
-
Lot Size Area Min:8750.00
-
Horse Property:No
-
Yard/Grounds:Back Yard, Balcony / Patio, Fenced
-
Fencing:Fenced Back, Wood
Listing Agent
- Contact info:
- No listing contact info available
Taxes
-
Property ID:82014900
Beds
-
Total:3
-
Bedrooms:Primary Suite / Retreat
-
Beds Max:3
-
Beds Min:3
Baths
-
Bathroom Features:Primary - Stall Shower(s), Shower and Tub
-
Full Baths:2
The Listing
-
Branded 3D Tour:
-
Unbranded 3D Tour:
-
Additional Listing Info:Not Applicable
-
Automated Valuations Allowed:1
Heating & Cooling
-
Cooling Methods:None
-
Heating Methods:Central Forced Air - Gas
Utilities
-
Utilities:Public Utilities
-
Sewer/Septic System:Sewer - Public
-
Water Source:Public
Appliances
-
Laundry:In Garage, Tub / Sink, Washer / Dryer
The Community
-
HOA:No
-
Pool:No
Parking
-
Description and Access:Attached Garage, Off-Street Parking
-
Parking Spaces:4
-
Garage:2
-
Garage:2
-
Garage Spaces:2
Monthly cost estimate

Asking price
$2,998,000
| Expense | Monthly cost |
|---|---|
|
Mortgage
This calculator is intended for planning and education purposes only. It relies on assumptions and information provided by you regarding your goals, expectations and financial situation, and should not be used as your sole source of information. The output of the tool is not a loan offer or solicitation, nor is it financial or legal advice. |
$16,053
|
| Taxes | N/A |
| Insurance | $824 |
| Utilities | $213 See report |
| Total | $17,090/mo.* |
| *This is an estimate |
Walk Score®
Provided by WalkScore® Inc.
Walk Score is the most well-known measure of walkability for any address. It is based on the distance to a variety of nearby services and pedestrian friendliness. Walk Scores range from 0 (Car-Dependent) to 100 (Walker’s Paradise).
Transit Score®
Provided by WalkScore® Inc.
Transit Score measures a location's access to public transit. It is based on nearby transit routes frequency, type of route (bus, rail, etc.), and distance to the nearest stop on the route. Transit Scores range from 0 (Minimal Transit) to 100 (Rider’s Paradise).
Soundscore™
Provided by HowLoud
Soundscore is an overall score that accounts for traffic, airport activity, and local sources. A Soundscore rating is a number between 50 (very loud) and 100 (very quiet).
Air Pollution Index
Provided by ClearlyEnergy
The air pollution index is calculated by county or urban area using the past three years data. The index ranks the county or urban area on a scale of 0 (best) - 100 (worst) across the United Sates.
Sale history
| Date | Event | Source | Price | % Change |
|---|---|---|---|---|
|
7/16/25
Jul 16, 2025
|
Listed / Active | MLSLISTINGS | $2,998,000 |

77% of nearby similar homes sold for over asking price
Similar homes that sold in bidding wars went $372k above asking price on average, but some went as high as $1M over asking price.


























