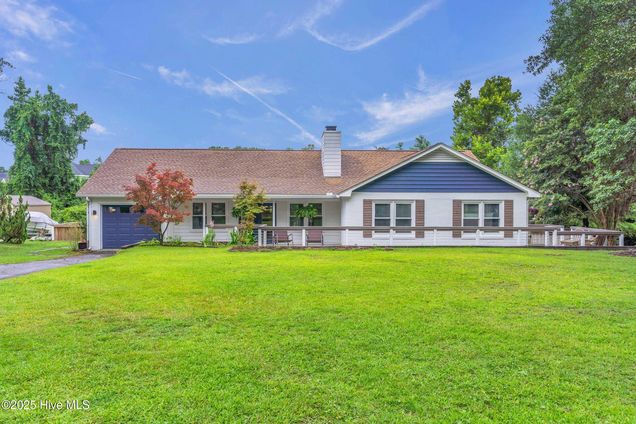1620 Field View Road
Wilmington, NC 28411
Map
- 3 beds
- 2 baths
- 1,983 sqft
- ~1/2 acre lot
- $282 per sqft
- 1988 build
- – on site
One of a kind Contemporary Ranch charmer! This fully renovated open concept floor plan has much to offer. Family room boasts a wood burning fireplace surrounded by 2 built in planters! Chef inspired kitchen with massive island with granite countertops perfect having coffee overlooking your private backyard! Sizeable primary bedroom with your private office attached and stunning french doors opening to wrap around deck! Screened in porch that leads to a new patio & an oasis of a backyard! Detached building perfect for a mancave or storage! Some of the upgrades done in the past year are-New tiled shower in the full secondary bathroom-New canned lights in dining room-New well pump-New Broan water filter-New gutters on the front of home-New stone patioThis property has a home warranty through the end of 2025 paid, that will transfer to new owner!

Last checked:
As a licensed real estate brokerage, Estately has access to the same database professional Realtors use: the Multiple Listing Service (or MLS). That means we can display all the properties listed by other member brokerages of the local Association of Realtors—unless the seller has requested that the listing not be published or marketed online.
The MLS is widely considered to be the most authoritative, up-to-date, accurate, and complete source of real estate for-sale in the USA.
Estately updates this data as quickly as possible and shares as much information with our users as allowed by local rules. Estately can also email you updates when new homes come on the market that match your search, change price, or go under contract.
Checking…
•
Last updated Jul 16, 2025
•
MLS# 100519386 —
The Building
-
Year Built:1988
-
Construction:Wood Frame
-
Construction Type:Stick Built
-
Roof:Architectural Shingle
-
Stories:1.0
-
Stories/Levels:One
-
Exterior Finish:Wood Siding
-
Foundation:Raised, Slab
-
SqFt - Heated:1,983 Sqft
-
Patio and Porch Features:Covered, Porch, Screened, Deck
Interior
-
Interior Features:Blinds/Shades, High Ceilings, Pantry, Master Downstairs, Ceiling Fan(s)
-
# Rooms:7
-
Dining Room Type:Combination
-
Fireplace:1
Financial & Terms
-
Terms:Cash, VA Loan, FHA, Conventional
Location
-
Directions to Property:N Bend to Field View
-
Location Type:Mainland
-
City Limits:No
The Property
-
Property Type:A
-
Subtype:Single Family Residence
-
Lot Dimensions:0.441
-
Lot SqFt:19,210 Sqft
-
Waterfront:No
-
Zoning:R-15
-
Acres Total:0.44
-
Fencing:Wood
-
Road Type/Frontage:Public (City/Cty/St)
Listing Agent
- Contact info:
- Agent phone:
- (252) 414-1662
- Office phone:
- (252) 414-1662
Taxes
-
Tax Year:2024
-
Property Taxes:$1,481.81
Beds
-
Bedrooms:3
Baths
-
Total Baths:2.00
-
Full Baths:2
The Listing
-
UnBranded Virtual Tour:https://www.propertypanorama.com/instaview/ncrmls/100519386
Heating & Cooling
-
Heating:Heat Pump
-
Heated SqFt:1800 - 1999
-
Cooling:Central Air
Utilities
-
Utilities:Sewer Available
Schools
-
School District:New Hanover
The Community
-
Subdivision:Glen Arbor
-
Secondary Subdivision:N/A
-
HOA:No
Parking
-
Garage & Parking: Total # Garage Spaces:1.00
-
Garage & Parking: Attached Garage Spaces:1.00
-
Parking Features:Attached, Paved, On Street, On Site
Monthly cost estimate

Asking price
$560,000
| Expense | Monthly cost |
|---|---|
|
Mortgage
This calculator is intended for planning and education purposes only. It relies on assumptions and information provided by you regarding your goals, expectations and financial situation, and should not be used as your sole source of information. The output of the tool is not a loan offer or solicitation, nor is it financial or legal advice. |
$2,998
|
| Taxes | $123 |
| Insurance | $154 |
| Utilities | $174 See report |
| Total | $3,449/mo.* |
| *This is an estimate |
Soundscore™
Provided by HowLoud
Soundscore is an overall score that accounts for traffic, airport activity, and local sources. A Soundscore rating is a number between 50 (very loud) and 100 (very quiet).
Air Pollution Index
Provided by ClearlyEnergy
The air pollution index is calculated by county or urban area using the past three years data. The index ranks the county or urban area on a scale of 0 (best) - 100 (worst) across the United Sates.
Sale history
| Date | Event | Source | Price | % Change |
|---|---|---|---|---|
|
7/16/25
Jul 16, 2025
|
Listed / Active | HIVE | $560,000 | 9.8% (6.0% / YR) |
|
12/1/23
Dec 1, 2023
|
HIVE | $510,000 |
























































