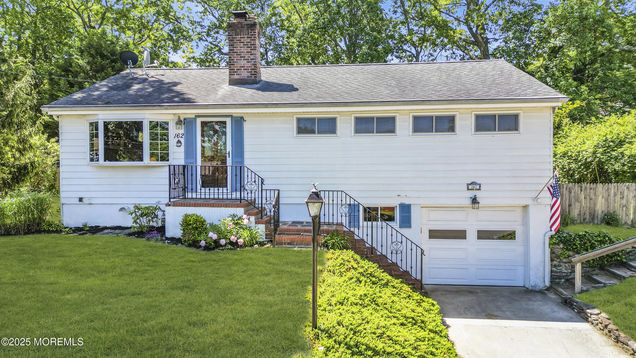162 Delaware Avenue
Atlantic Highlands, NJ 07716
Map
- 3 beds
- 2 baths
- 1,118 sqft
- 6,534 sqft lot
- $581 per sqft
- 1958 build
- – on site
Nestled in Middletown's coveted Navesink section and Middletown South school district. Just minutes from Hartshorne Woods hiking trails, Sandy Hook's pristine beaches and the Seastreak Ferry to NYC, it's ideal for nature lovers and commuters alike. Inside, hardwood floors, a two-sided gas fireplace, and sunlit living/dining areas lead to an enclosed porch for relaxing year-round. The private backyard is a true retreat with lush landscaping and a classic kidney-shaped in-ground pool, perfect for summer gatherings. Architectural plans for a full renovation and second-floor expansion are included, offering endless potential in an unbeatable setting. This home has been lovingly maintained and offers an exceptional opportunity to renovate or expand in one of Middletown's most desirable neighborhoods. The included architectural plans envision a dramatic transformation with a second floor, allowing you to customize and create your dream home just moments from the coast. Enjoy tranquil mornings on the sun porch and fun-filled afternoons by the pool, surrounded by a beautifully landscaped and private yard. Whether it's hiking through nearby Hartshorne Woods, catching the ferry to Manhattan, or biking to the beach, this location offers unbeatable access to nature and convenience. With spacious living areas, versatile lower-level space, and direct-entry garage, this property offers a rare combination of charm, functionality, and future promise. Don't miss this opportunity to plant roots in a vibrant coastal community, with everything you need just moments away.

Last checked:
As a licensed real estate brokerage, Estately has access to the same database professional Realtors use: the Multiple Listing Service (or MLS). That means we can display all the properties listed by other member brokerages of the local Association of Realtors—unless the seller has requested that the listing not be published or marketed online.
The MLS is widely considered to be the most authoritative, up-to-date, accurate, and complete source of real estate for-sale in the USA.
Estately updates this data as quickly as possible and shares as much information with our users as allowed by local rules. Estately can also email you updates when new homes come on the market that match your search, change price, or go under contract.
Checking…
•
Last updated Jun 14, 2025
•
MLS# 22515560 —
The Building
-
Year Built:1958
-
Building Area Total:1118.0
-
Architectural Style:Raised Ranch, Ranch
-
Roof:Shingle
-
Foundation Details:Slab
-
Basement:true
-
Basement:Full, Heated, Workshop/ Workbench, Partially Finished, Walk-Out Access
-
Exterior Features:Underground Sprinkler System, Swimming
-
Building Features:None
-
Patio And Porch Features:Porch - Enclosed, Patio
Interior
-
Interior Features:Attic - Pull Down Stairs
-
Stories:1
-
Flooring:Wood
-
Fireplace:true
Room Dimensions
-
Living Area:1118.0
Location
-
Directions:Navesink Ave to Erie Rd to left on Delaware Ave. Home on right.
The Property
-
Property Type:Residential
-
Property Subtype:Single Family Residence
-
Other Structures:Shed, Shed(s)
-
Lot Features:Fenced Area, Oversized
-
Parcel Number:32-00752-0000-00007
-
Zoning Description:Residential
-
Lot Size Acres:0.15
-
Lot Size Dimensions:65 x 100
-
Lot Size Area:0.15
-
Lot Size SqFt:6534.0
-
Waterfront:false
-
Inclusions:Washer, Wall Oven, Ceiling Fan(s), Dishwasher, Dryer, Microwave, Stove, Refrigerator, Attic Fan, Gas Cooking
-
Exclusions:Lower level refrigerator, juke box
-
Fencing:Fence
Listing Agent
- Contact info:
- Agent phone:
- (732) 671-1000
Taxes
-
Tax Year:2024
-
Tax Annual Amount:8449.0
Beds
-
Bedrooms Total:3
Baths
-
Main Level Bathrooms:1
-
Total Baths:1.5
-
Total Baths:2
-
Full Baths:1
-
Half Baths:1
Heating & Cooling
-
Heating:Baseboard, 3+ Zoned Heat
-
Heating:true
-
Baseboard Heating:true
-
Cooling:true
-
Cooling:Central Air
Utilities
-
Sewer:Public Sewer
-
Water Source:Public
Schools
-
Elementary School:Navesink Elementary
-
Middle Or Junior School:Bayshore
-
High School:Middle South
The Community
-
Subdivision Name:Hilton Park
-
Association:false
-
Pool Features:In Ground, Pool Equipment, Vinyl
Parking
-
Parking Features:Direct Access, Driveway
-
Garage:true
-
Garage Spaces:1.0
-
Attached Garage:true
Monthly cost estimate

Asking price
$650,000
| Expense | Monthly cost |
|---|---|
|
Mortgage
This calculator is intended for planning and education purposes only. It relies on assumptions and information provided by you regarding your goals, expectations and financial situation, and should not be used as your sole source of information. The output of the tool is not a loan offer or solicitation, nor is it financial or legal advice. |
$3,480
|
| Taxes | $704 |
| Insurance | $178 |
| Utilities | $150 See report |
| Total | $4,512/mo.* |
| *This is an estimate |
Walk Score®
Provided by WalkScore® Inc.
Walk Score is the most well-known measure of walkability for any address. It is based on the distance to a variety of nearby services and pedestrian friendliness. Walk Scores range from 0 (Car-Dependent) to 100 (Walker’s Paradise).
Bike Score®
Provided by WalkScore® Inc.
Bike Score evaluates a location's bikeability. It is calculated by measuring bike infrastructure, hills, destinations and road connectivity, and the number of bike commuters. Bike Scores range from 0 (Somewhat Bikeable) to 100 (Biker’s Paradise).
Soundscore™
Provided by HowLoud
Soundscore is an overall score that accounts for traffic, airport activity, and local sources. A Soundscore rating is a number between 50 (very loud) and 100 (very quiet).
Air Pollution Index
Provided by ClearlyEnergy
The air pollution index is calculated by county or urban area using the past three years data. The index ranks the county or urban area on a scale of 0 (best) - 100 (worst) across the United Sates.
Sale history
| Date | Event | Source | Price | % Change |
|---|---|---|---|---|
|
6/14/25
Jun 14, 2025
|
Pending | MOMLS | $650,000 | |
|
5/31/25
May 31, 2025
|
Listed / Active | MOMLS | $650,000 | |
|
5/28/25
May 28, 2025
|
Delisted / Withdrawn | MOMLS | $650,000 |



































