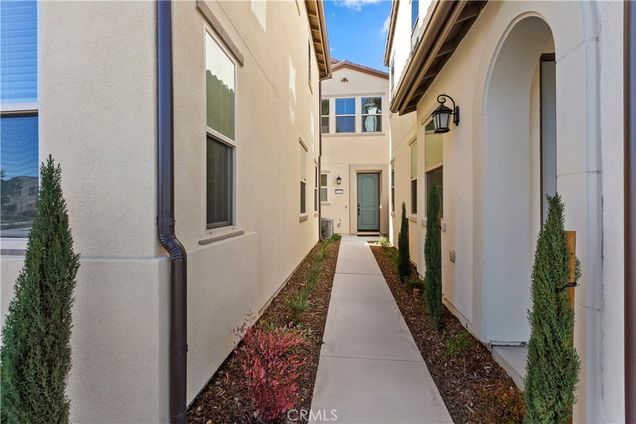16124 Meadowhouse Avenue
Chino, CA 91708
Map
- 3 beds
- 2 baths
- 1,550 sqft
- $357 per sqft
- 2022 build
- – on site
More homes
New move-in ready home at Delia by Tri Pointe Homes! Spacious carriage-style home features a unique walkway entry and large covered deck adjacent to kitchen. Once upstairs this 1,550 sq. ft. residence provides single-level living with expansive living/kitchen/dining area, offering an impressive Primary Suite with oversized walk-in closet opposite secondary Beds/Bath, and a walk-in laundry room. A purchased solar power system, attached 2 car side x side garage, white cabinetry, granite counters and SS GE appliances are also notable inclusions. Come see Delia at The Preserve, directly across from the newest Meadowhouse amenities center and proximity to newer K-8 school, Preserve Parkhouse amenities, local Chino/Eastvale shopping and 71, 91, 15, 60 transportation corridors.

Last checked:
As a licensed real estate brokerage, Estately has access to the same database professional Realtors use: the Multiple Listing Service (or MLS). That means we can display all the properties listed by other member brokerages of the local Association of Realtors—unless the seller has requested that the listing not be published or marketed online.
The MLS is widely considered to be the most authoritative, up-to-date, accurate, and complete source of real estate for-sale in the USA.
Estately updates this data as quickly as possible and shares as much information with our users as allowed by local rules. Estately can also email you updates when new homes come on the market that match your search, change price, or go under contract.
Checking…
•
Last updated Jun 26, 2024
•
MLS# OC23014287 —
The Building
-
Year Built:2022
-
Year Built Source:Builder
-
New Construction:Yes
-
Total Number Of Units:1
-
Builder Name:Tri Pointe Homes
-
Builder Model:1 A
-
Architectural Style:Bungalow
-
Structure Type:House
-
Patio And Porch Features:Covered, Deck, Front Porch, See Remarks
-
Patio:1
-
Common Walls:No Common Walls
Interior
-
Features:High Ceilings, Open Floorplan, Recessed Lighting
-
Levels:Two
-
Kitchen Features:Quartz Counters
-
Eating Area:Area, In Kitchen
-
Flooring:See Remarks
-
Room Type:All Bedrooms Up, Entry, Great Room, Kitchen, Laundry, Master Suite
-
Living Area Units:Square Feet
-
Fireplace:No
-
Fireplace:None
-
Laundry:Gas Dryer Hookup, Inside, Upper Level, Washer Hookup
-
Laundry:1
Room Dimensions
-
Living Area:1550.00
Financial & Terms
-
Disclosures:CC And R's, Home Warranty, Homeowners Association
Location
-
Directions:Sales Office located at 16216 Hollyhock Ave, Chino, CA 91708 take Meadowhouse Ave between Bickmore and Pine
-
Latitude:33.96052800
-
Longitude:-117.63436200
The Property
-
Property Type:Residential
-
Subtype:Condominium
-
Property Condition:Turnkey
-
Lot Size Source:Builder
-
View:1
-
View:Neighborhood, See Remarks
-
Additional Parcels:No
-
Land Lease:No
-
Lease Considered:No
Listing Agent
- Contact info:
- No listing contact info available
Taxes
-
Tax Tract:20171
-
Tax Lot:114
Beds
-
Total Bedrooms:3
Baths
-
Total Baths:2
-
Bathroom Features:Quartz Counters, Walk-in shower
-
Full & Three Quarter Baths:2
-
Full Baths:2
The Listing
-
Special Listing Conditions:Standard
Heating & Cooling
-
Heating:1
-
Heating:Forced Air, Natural Gas
-
Cooling:Yes
-
Cooling:Central Air, ENERGY STAR Qualified Equipment, Zoned
Utilities
-
Sewer:Public Sewer
-
Water Source:Public
Appliances
-
Appliances:Dishwasher, ENERGY STAR Qualified Appliances, Gas Oven, Gas Range, Gas Cooktop, Microwave, Tankless Water Heater
-
Included:Yes
Schools
-
High School:Chino Hills
-
High School:CHIHIL
-
High School District:Chino Valley Unified
The Community
-
Subdivision:Delia by Tri Pointe Homes
-
Neighborhood:The Preserve
-
Units in the Community:123
-
Features:Park, Sidewalks, Street Lights
-
Association Amenities:Pickleball, Pool, Spa/Hot Tub, Barbecue, Outdoor Cooking Area, Picnic Area, Playground, Tennis Court(s), Gym/Ex Room, Clubhouse, Billiard Room, Banquet Facilities, Recreation Room, Meeting Room
-
Association:Preserve
-
Association:Yes
-
Association Fee:$312
-
Association Fee Frequency:Monthly
-
Pool:Association, Community
-
Senior Community:No
-
Spa:1
-
Private Pool:No
-
Spa Features:Community
-
Assessments:Yes
-
Assessments:Special Assessments, CFD/Mello-Roos
Parking
-
Parking:Yes
-
Parking:Garage, Garage Faces Rear, Side by Side
-
Parking Spaces:2.00
-
Attached Garage:Yes
-
Garage Spaces:2.00
Walk Score®
Provided by WalkScore® Inc.
Walk Score is the most well-known measure of walkability for any address. It is based on the distance to a variety of nearby services and pedestrian friendliness. Walk Scores range from 0 (Car-Dependent) to 100 (Walker’s Paradise).
Soundscore™
Provided by HowLoud
Soundscore is an overall score that accounts for traffic, airport activity, and local sources. A Soundscore rating is a number between 50 (very loud) and 100 (very quiet).
Air Pollution Index
Provided by ClearlyEnergy
The air pollution index is calculated by county or urban area using the past three years data. The index ranks the county or urban area on a scale of 0 (best) - 100 (worst) across the United Sates.
Sale history
| Date | Event | Source | Price | % Change |
|---|---|---|---|---|
|
3/24/23
Mar 24, 2023
|
Sold | CRMLS_CA | $554,600 | |
|
2/6/23
Feb 6, 2023
|
Pending | CRMLS_CA | $554,600 | |
|
1/27/23
Jan 27, 2023
|
Listed / Active | CRMLS_CA | $554,600 |










































