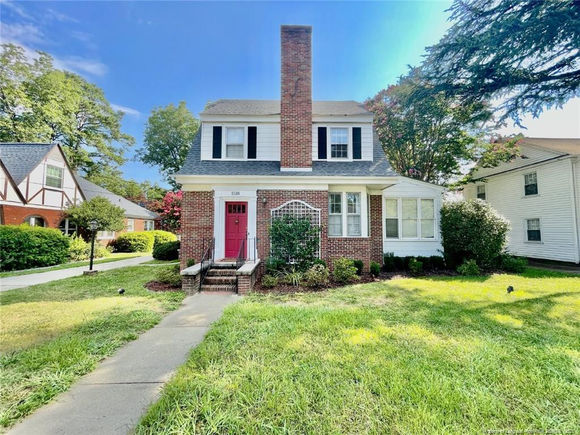#LP746866
Fayetteville, NC
- 3 beds
- 2 baths
- 1,963 sqft
- $0 per sqft
- 1935 build
- – on site
Welcome to the charming and historic district of Haymount where you'll find this delightful 3-bedroom, 1.5-bathroom Nest located at 1518 Fort Bragg Rd. Nestled within this sought-after neighborhood, this home perfectly combines vintage charm with modern comfort. As you step inside, you'll be greeted by a large and inviting living room, boasting open living spaces that allow for seamless entertainment and relaxation. The classic appeal of this home is enhanced by the very rare basement it offers, a unique feature that is seldom found in Fayetteville homes.The dining and kitchen areas have been tastefully updated with contemporary light fixtures, adding a touch of elegance to your dining experiences and culinary endeavors. Upstairs, you'll find generously spacious bedrooms, offering ample room to rest and unwind. One of the most remarkable features of this property is the expansive landscaped backyard, a true sanctuary where you can create cherished memories. Whether it's a morning cup of coffee on the patio or hosting a barbecue gathering, this outdoor space is perfect for enjoying the beautiful weather and lush surroundings. Living in Haymount provides an enriching experience, with its tree-lined streets, historic homes, and a vibrant community atmosphere. Conveniently located, this residence offers easy access to local amenities, shops, dining, and schools, making it an ideal place to call home.Cats and Dogs Allowed With Pet Non Refundable Fee & Monthly Pet Rent. Nest only accepts applications through our website. Nest does not accept applications through third party listing sites.Take advantage of our self-showing tour with our Tenant Turner App. Click the Schedule a Tour or Check Availability button on this page and you'll be able to see this home ASAP.BONUS: Have peace of mind in knowing this property is professionally managed by Nest Managers Real Estate. With a fully staffed 24/7 tenant emergency support hotline, all of your requests will be addressed immediately and all maintenance repairs are performed by licensed and insured vendors. Enrollment in Resident Benefit Package mandatory at cost of $30/month

Last checked:
As a licensed real estate brokerage, Estately has access to the same database professional Realtors use: the Multiple Listing Service (or MLS). That means we can display all the properties listed by other member brokerages of the local Association of Realtors—unless the seller has requested that the listing not be published or marketed online.
The MLS is widely considered to be the most authoritative, up-to-date, accurate, and complete source of real estate for-sale in the USA.
Estately updates this data as quickly as possible and shares as much information with our users as allowed by local rules. Estately can also email you updates when new homes come on the market that match your search, change price, or go under contract.
Checking…
•
Last updated Jul 15, 2025
•
MLS# LP746866 —
The Building
-
Year Built:1935
-
Construction Materials:Stone Veneer
-
Levels:Two
-
Basement:false
-
Window Features:Window Treatments
-
Patio And Porch Features:Patio
-
Building Area Total:1963
-
Building Area Units:Square Feet
-
Above Grade Finished Area Units:Square Feet
-
Below Grade Finished Area Units:Square Feet
Interior
-
Rooms Total:7
-
Interior Features:Ceiling Fan(s)
-
Flooring:Carpet
-
Fireplace:true
-
Fireplaces Total:1
-
Fireplace Features:Masonry
Room Dimensions
-
Living Area:1963
-
Living Area Units:Square Feet
Location
-
Latitude:35.06095
-
Longitude:-78.906022
-
Coordinates:-78.906022, 35.06095
The Property
-
Property Type:Residential Lease
-
Property Subtype:Single Family Residence
-
Parcel Number:0427871122
-
Exterior Features:Storage
-
View:true
Listing Agent
- Contact info:
- Agent phone:
- (910) 644-8930
- Office phone:
- (910) 644-8930
Beds
-
Bedrooms Total:3
Baths
-
Total Baths:1.5
-
Total Baths:1.5
-
Total Baths:2
-
Full Baths:1
-
Half Baths:1
Heating & Cooling
-
Heating:Forced Air
-
Heating:true
-
Cooling:Central Air
-
Cooling:true
Utilities
-
Utilities:Natural Gas Available
-
Sewer:Public Sewer
-
Water Source:Public
Appliances
-
Appliances:Dishwasher
The Community
-
Subdivision Name:Haymount
-
Pool Private:false
-
Pets Allowed:Yes
Parking
-
Garage Spaces:1
-
Attached Garage:false
-
Carport:false
-
Parking Features:Detached
Soundscore™
Provided by HowLoud
Soundscore is an overall score that accounts for traffic, airport activity, and local sources. A Soundscore rating is a number between 50 (very loud) and 100 (very quiet).
Air Pollution Index
Provided by ClearlyEnergy
The air pollution index is calculated by county or urban area using the past three years data. The index ranks the county or urban area on a scale of 0 (best) - 100 (worst) across the United Sates.





























