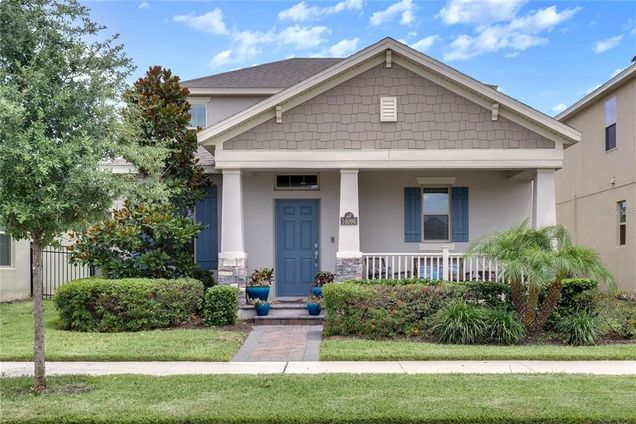16096 Bayou Crest Drive
WINTER GARDEN, FL 34787
Map
- 3 beds
- 3 baths
- 2,014 sqft
- $1 per sqft
- 2018 build
- – on site
Beautiful Home for rent in Winter Garden FIRST FLOOR MASTER! Desirable CORDELL Model with 3 Bedrooms, 2.5 Baths Plus a LOFT – perfect for Home OFFICE, Play Room or Game Room! Great Features Include GOURMET KITCHEN with LARGE ISLAND, Cabinets with Crown Molding, GRANITE Counters, NEW Grey Subway Tile Backsplash, SS Appliances, and Large Walk-In PANTRY. OPEN CONCEPT FLOOR PLAN - Kitchen is Open to Dining Space and Family Room has CUSTOM Board and Batten Feature Wall and overlooks the LARGE COVERED PATIO. EXTRA STORAGE in Upgraded DROP ZONE with 8 FEET of Cabinets & Countertop! Spacious Master opens to Master Bath with Comfort Height Cabinetry with Dual Sinks, Shower, and LARGE Walk-In CLOSET! Powder Bath and Laundry Room with CUSTOM SHELVING & Front Load Washer and Dryer included, complete 1st Floor. MORE Great Features: Ring Doorbell, Wooden Staircase Spindles, Wood Windowsills, and NO Bi-Fold Doors! Upstairs Bedrooms 2 and 3 share Bath 2 with DOUBLE SINKS. ENERGY EFFICIENT Home in Waterleigh - PREMIER Lifestyle Community with 3 RESORT-STYLE POOLS, 2 Clubhouses with COMMUNITY EVENTS, Fitness Centers, Volleyball, Putt-Putt, Tennis, Playgrounds, Parks, Walking Trails and MORE! HOA does all Yard Maintenance! So Close to DISNEY, you can see Fireworks from the Community! Convenient to Shopping, Dining, 1-4, and 429!

Last checked:
As a licensed real estate brokerage, Estately has access to the same database professional Realtors use: the Multiple Listing Service (or MLS). That means we can display all the properties listed by other member brokerages of the local Association of Realtors—unless the seller has requested that the listing not be published or marketed online.
The MLS is widely considered to be the most authoritative, up-to-date, accurate, and complete source of real estate for-sale in the USA.
Estately updates this data as quickly as possible and shares as much information with our users as allowed by local rules. Estately can also email you updates when new homes come on the market that match your search, change price, or go under contract.
Checking…
•
Last updated Jun 26, 2025
•
MLS# O6321743 —
The Building
-
Year Built:2018
-
New Construction:false
-
Levels:One
-
Stories Total:1
-
Patio And Porch Features:Front Porch
-
Floor Number:1
-
Building Area Total:2814
-
Building Area Units:Square Feet
-
Building Area Source:Appraiser
Interior
-
Interior Features:Ceiling Fan(s)
-
Furnished:Unfurnished
-
Fireplace:false
Room Dimensions
-
Living Area:2014
-
Living Area Units:Square Feet
Location
-
Directions:Go onto FL-408 W. Use the middle lane to take the Florida's Turnpike exit toward Ocala. Use the left lane to merge onto Florida's Tpke Take the FL-429 exit. Use the left 2 lanes to turn slightly left to merge onto FL-429 S. Keep left to stay on FL-429 S. Take exit 13 toward Schofield Rd. Take Avalon Rd to Bayou Crest Dr. Turn left onto Schofield Rd. Turn right onto Avalon Rd. Turn right onto Waterway Passage Dr. At the traffic circle, take the 1st exit onto Atwater Bay Dr. Turn left onto Bayou Crest Dr The Destination will be on the left.
-
Latitude:28.418343
-
Longitude:-81.646848
-
Coordinates:-81.646848, 28.418343
The Property
-
Parcel Number:072427750203150
-
Property Type:Residential Lease
-
Property Subtype:Single Family Residence
-
Lot Size Acres:0.12
-
Lot Size Area:5148
-
Lot Size SqFt:5148
-
Lot Size Units:Square Feet
-
View:false
-
Water Source:Public
-
Road Surface Type:Brick
Listing Agent
- Contact info:
- Agent phone:
- (407) 947-4756
- Office phone:
- (321) 754-5599
Beds
-
Bedrooms Total:3
Baths
-
Total Baths:2.5
-
Total Baths:3
-
Full Baths:2
-
Half Baths:1
The Listing
-
Virtual Tour URL Unbranded:https://www.propertypanorama.com/instaview/stellar/O6321743
Heating & Cooling
-
Heating:Central
-
Heating:true
-
Cooling:Central Air
-
Cooling:true
Utilities
-
Utilities:Cable Available
-
Sewer:Public Sewer
Appliances
-
Appliances:Convection Oven
-
Laundry Features:Laundry Room
Schools
-
Elementary School:Water Spring Elementary
-
Middle Or Junior School:Water Spring Middle
-
High School:Horizon High School
The Community
-
Subdivision Name:WATERLEIGH PH 2B
-
Senior Community:false
-
Community Features:Clubhouse
-
Waterview:false
-
Water Access:false
-
Waterfront:false
-
Pool Private:false
-
Pets Allowed:No
-
Association:true
-
Association Fee Requirement:Required
Parking
-
Garage:true
-
Attached Garage:true
-
Garage Spaces:2
-
Carport:false
-
Covered Spaces:2
Walk Score®
Provided by WalkScore® Inc.
Walk Score is the most well-known measure of walkability for any address. It is based on the distance to a variety of nearby services and pedestrian friendliness. Walk Scores range from 0 (Car-Dependent) to 100 (Walker’s Paradise).
Bike Score®
Provided by WalkScore® Inc.
Bike Score evaluates a location's bikeability. It is calculated by measuring bike infrastructure, hills, destinations and road connectivity, and the number of bike commuters. Bike Scores range from 0 (Somewhat Bikeable) to 100 (Biker’s Paradise).
Air Pollution Index
Provided by ClearlyEnergy
The air pollution index is calculated by county or urban area using the past three years data. The index ranks the county or urban area on a scale of 0 (best) - 100 (worst) across the United Sates.

































