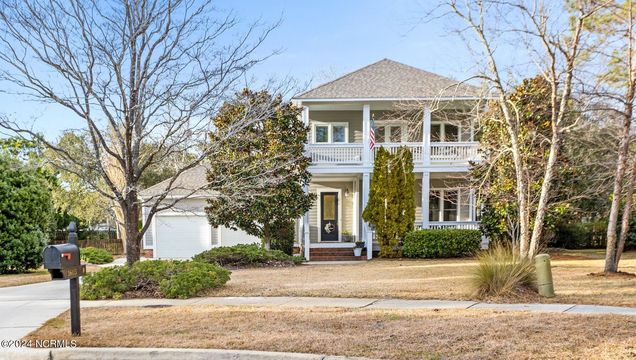1605 Bexley Drive
Wilmington, NC 28412
Map
- 3 beds
- 2.5 baths
- 2,559 sqft
- ~3/4 acre lot
- $240 per sqft
- 2000 build
- – on site
More homes
MULTIPLE OFFERS HIGHEST AND BEST BY 5PM 2/22/24 This beautiful southern home with double porches was custom built originally by the builder for himself, inviting front porch leads you into a spacious living room with crisp white bookcase, double sided gas fireplace to the elegant formal dining room, gathering kitchen with breakfast/sitting area, large center eat-in island, solid surface countertop, abundance of custom cabinets, Viking 4 burner gas range/oven and viking stainless vent hood, refrigerator remains, hardwood floors throughout entire downstairs, powder room, ten foot ceilings downstairs, upstairs you will find a super spacious master suite with spa like bath having large walk-in shower frameless glass door, whirlpool tub, double vanity, walk-in closet has custom organizers, Two additional spacious bedrooms plus an office/study, all bedrooms have hardwood flooring, upstairs laundry area with cabinetry above , hall full bath has tub/shower combo with tile and double vanities, If you love the outdoors then this home will be your paradise, .75 acre lot is woodsy with mature southern flora for beautiful seasonal blooms, relax with a good book on the screened porch addition having tongue and groove ceiling with recessed lighting accent, grill on your deck or entertain on the rear yard patio with a stacked stone wood burning fireplace, plenty of room should a buyer wish to install a pool, irrigation system on well for savings, exterior fiber cement siding painted in 2020, new roof 2023, natural gas community, gas water heater, another unique feature is a oversized garage which can house up to four cars (two end to end) , also perfect for a workshop as 220 amp outlets, generator plug -in outlet, HVAC units 2017/2013 and regularly serviced, cul-de-sac location, neighborhood sidewalks and a short walk over to Halyburton Park, The Pointe

Last checked:
As a licensed real estate brokerage, Estately has access to the same database professional Realtors use: the Multiple Listing Service (or MLS). That means we can display all the properties listed by other member brokerages of the local Association of Realtors—unless the seller has requested that the listing not be published or marketed online.
The MLS is widely considered to be the most authoritative, up-to-date, accurate, and complete source of real estate for-sale in the USA.
Estately updates this data as quickly as possible and shares as much information with our users as allowed by local rules. Estately can also email you updates when new homes come on the market that match your search, change price, or go under contract.
Checking…
•
Last updated May 7, 2024
•
MLS# 100428634 —
The Building
-
Year Built:2000
-
Construction:Wood Frame
-
Construction Type:Stick Built
-
Roof:Architectural Shingle
-
Stories:2.0
-
Stories/Levels:Two
-
Exterior Finish:Fiber Cement
-
Foundation:Crawl Space
-
SqFt - Heated:2,559 Sqft
-
Exterior Features:Thermal Doors, Thermal Windows
-
Patio and Porch Features:Balcony, Deck, Patio, Porch, Screened
Interior
-
Interior Features:9Ft+ Ceilings, Blinds/Shades, Bookcases, Ceiling Fan(s), Foyer, Kitchen Island, Smoke Detectors, Solid Surface, Walk-in Shower, Walk-In Closet, Whirlpool
-
# Rooms:9
-
Dining Room Type:Formal
-
Flooring:Carpet, Tile, Wood
-
Fireplace:1
-
Laundry Features:Closet
Financial & Terms
-
Terms:Cash, Conventional, VA Loan
Location
-
Directions to Property:S. College Rd, take a right onto 17th street extension, left onto Saint Andrew Drive, take first left into Bexley on Bexley Drive, then left onto Bexley Drive, home at dead end in the cul-de-sac
-
Location Type:Mainland
-
City Limits:Yes
The Property
-
Property Type:A
-
Subtype:Single Family Residence
-
Lot Features:Cul-de-Sac Lot
-
Lot Water Features:None
-
Lot Dimensions:40x166x198x181x172
-
Lot SqFt:32,670 Sqft
-
Waterfront:No
-
Zoning:R-10
-
Acres Total:0.75
-
Fencing:Back Yard, Wood
-
Other Structures:See Remarks
-
Road Type/Frontage:Maintained, Paved, Public (City/Cty/St)
Listing Agent
- Contact info:
- Agent phone:
- (910) 617-3208
- Office phone:
- (910) 256-4503
Taxes
-
Tax Year:2023
-
Property Taxes:$3,173.82
Beds
-
Bedrooms:3
Baths
-
Total Baths:3.00
-
Full Baths:2
-
Half Baths:1
The Listing
-
Home Warr/Termite:Termite Bond
Heating & Cooling
-
Heating:Heat Pump
-
Heated SqFt:2400 - 2599
-
Cooling:Heat Pump
-
Fuel Tank:None
Utilities
-
Utilities:Municipal Sewer, Municipal Water, Natural Gas Connected
-
Water Heater:Natural Gas
Appliances
-
Appliances/Equipment:Dishwasher, Disposal, Refrigerator, Stove/Oven - Gas, Vent Hood
Schools
-
Elementary School:Pine Valley
-
Middle School:Myrtle Grove
-
High School:Hoggard
The Community
-
Subdivision:Bexley
-
Secondary Subdivision:N/A
-
HOA and Neigh Amenities:No Amenities, Sidewalk, Street Lights
-
HOA:No
Parking
-
Garage & Parking: Total # Garage Spaces:2.00
-
Garage & Parking: Attached Garage Spaces:2.00
-
Parking Features:Garage Door Opener, Garage Faces Front
Soundscore™
Provided by HowLoud
Soundscore is an overall score that accounts for traffic, airport activity, and local sources. A Soundscore rating is a number between 50 (very loud) and 100 (very quiet).
Air Pollution Index
Provided by ClearlyEnergy
The air pollution index is calculated by county or urban area using the past three years data. The index ranks the county or urban area on a scale of 0 (best) - 100 (worst) across the United Sates.
Sale history
| Date | Event | Source | Price | % Change |
|---|---|---|---|---|
|
4/2/24
Apr 2, 2024
|
Sold | HIVE | $615,000 |






















































