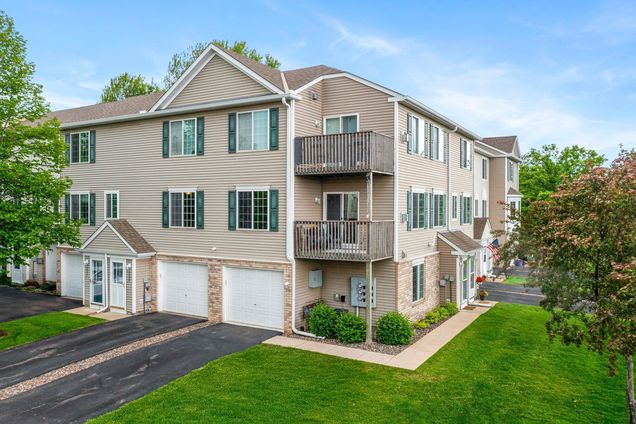16047 72nd Street NE
Otsego, MN 55330
Map
- 2 beds
- 1 bath
- 1,228 sqft
- 1,829 sqft lot
- $170 per sqft
- 2003 build
- – on site
More homes
Welcome to this charming end-unit townhouse in the heart of Otsego, combining comfort and convenience in one ideal package. This well-maintained home features 2 bedrooms and 1 bathroom, with an in-unit washer and dryer conveniently located on the upper level near the bedrooms. You'll love the location-just minutes from local shops, restaurants, and schools, making daily errands and dining out a breeze. Enjoy sunny days and warm evenings with a quick stroll to the nearby park, perfect for kids or a relaxing walk. The open layout includes a functional kitchen and dining area that flows seamlessly to a private deck-great for entertaining or simply unwinding outdoors. Whether you're a first-time buyer, downsizing, or looking for a low-maintenance lifestyle, this home checks all the boxes. Don't miss your chance to own this lovely property in a fantastic community-schedule your showing today before it's gone! Updated Appliances refrigerator 2020, washer 2023, dryer 2024 microwave 2025.

Last checked:
As a licensed real estate brokerage, Estately has access to the same database professional Realtors use: the Multiple Listing Service (or MLS). That means we can display all the properties listed by other member brokerages of the local Association of Realtors—unless the seller has requested that the listing not be published or marketed online.
The MLS is widely considered to be the most authoritative, up-to-date, accurate, and complete source of real estate for-sale in the USA.
Estately updates this data as quickly as possible and shares as much information with our users as allowed by local rules. Estately can also email you updates when new homes come on the market that match your search, change price, or go under contract.
Checking…
•
Last updated Jul 14, 2025
•
MLS# 6729376 —
The Building
-
Year Built:2003
-
New Construction:false
-
Age Of Property:22
-
Construction Materials:Brick/Stone, Metal Siding, Vinyl Siding
-
Accessibility Features:None
-
Levels:Two
-
Main Level Finished Area:1228.0000
-
Basement:None
-
Basement:true
-
Foundation Area:1016
-
Manufactured Home:No
-
Building Area Total:1228
-
Above Grade Finished Area:1228
Interior
-
Dining Room Description:Informal Dining Room
-
Fireplace:true
-
Fireplaces Total:1
-
Fireplace Features:Gas, Living Room
-
Amenities:Deck,Hardwood Floors,Washer/Dryer Hookup
Room Dimensions
-
Living Area:1228
Location
-
Directions:I94 to 101. NORTH to County Road 37. WEST to Quaker. NORTH to 72nd Street. EAST to home
-
Latitude:45.2557201265
-
Longitude:-93.5594949053
The Property
-
Parcel Number:118081000128
-
Zoning Description:Residential-Multi-Family
-
Property Type:Residential
-
Property Subtype:Townhouse Side x Side
-
Property Attached:true
-
Additional Parcels:false
-
Lot Features:Corner Lot
-
Lot Size Area:0.04
-
Lot Size SqFt:1829.52
-
Lot Size Units:Acres
-
Road Frontage Type:Paved Streets
-
Road Responsibility:Association Maintained Road
-
Fencing:None
-
Water Source:City Water/Connected
-
Land Lease:false
Listing Agent
- Contact info:
- Agent phone:
- (763) 516-1246
- Office phone:
- (763) 441-2248
Taxes
-
Tax Year:2025
-
Tax Annual Amount:1682
-
Tax With Assessments:1682.0000
Beds
-
Bedrooms Total:2
Baths
-
Total Baths:1
-
Bath Description:Main Floor Full Bath
-
Full Baths:1
Heating & Cooling
-
Heating:Forced Air, Fireplace(s)
-
Cooling:Central Air
Utilities
-
Sewer:City Sewer/Connected
Appliances
-
Appliances:Dishwasher, Dryer, Microwave, Range, Refrigerator, Washer, Water Softener Rented
Schools
-
High School District:Elk River
The Community
-
Subdivision Name:The Pointe Village Homes Cic39 Co
-
Association:true
-
Association Amenities:In-Ground Sprinkler System
-
Association Name:Cities Management
-
Association Fee:232
-
Association Fee Includes:Maintenance Structure, Hazard Insurance, Lawn Care, Maintenance Grounds, Professional Mgmt, Trash, Snow Removal
-
Association Fee Frequency:Monthly
-
Assessment Pending:No
Parking
-
Parking Features:Asphalt, Garage Door Opener, Guest Parking, Tuckunder Garage
-
Garage Spaces:1
-
Garage Dimensions:19'10x9'9
-
Garage SqFt:194
Walk Score®
Provided by WalkScore® Inc.
Walk Score is the most well-known measure of walkability for any address. It is based on the distance to a variety of nearby services and pedestrian friendliness. Walk Scores range from 0 (Car-Dependent) to 100 (Walker’s Paradise).
Bike Score®
Provided by WalkScore® Inc.
Bike Score evaluates a location's bikeability. It is calculated by measuring bike infrastructure, hills, destinations and road connectivity, and the number of bike commuters. Bike Scores range from 0 (Somewhat Bikeable) to 100 (Biker’s Paradise).
Soundscore™
Provided by HowLoud
Soundscore is an overall score that accounts for traffic, airport activity, and local sources. A Soundscore rating is a number between 50 (very loud) and 100 (very quiet).
Air Pollution Index
Provided by ClearlyEnergy
The air pollution index is calculated by county or urban area using the past three years data. The index ranks the county or urban area on a scale of 0 (best) - 100 (worst) across the United Sates.
Max Internet Speed
Provided by BroadbandNow®
This is the maximum advertised internet speed available for this home. Under 10 Mbps is in the slower range, and anything above 30 Mbps is considered fast. For heavier internet users, some plans allow for more than 100 Mbps.
Sale history
| Date | Event | Source | Price | % Change |
|---|---|---|---|---|
|
7/10/25
Jul 10, 2025
|
Sold | NORTHSTAR | $209,900 | |
|
6/30/25
Jun 30, 2025
|
Pending | NORTHSTAR | $209,900 | |
|
6/6/25
Jun 6, 2025
|
Price Changed | NORTHSTAR | $209,900 | -2.3% |


