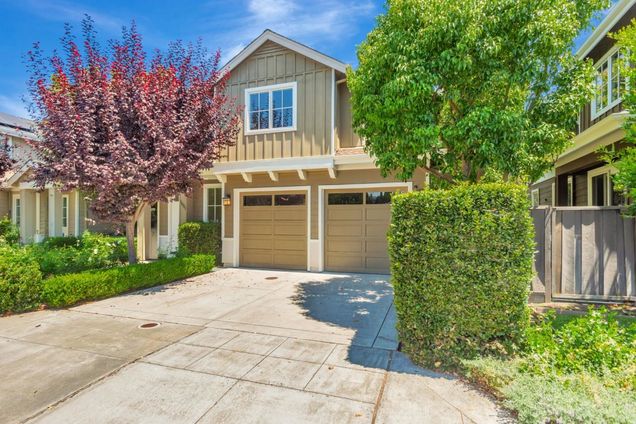1601 Kentfield AVE
Redwood City, CA 94061
Map
- 3 beds
- 2.5 baths
- 1,589 sqft
- 2,556 sqft lot
- $1,066 per sqft
- 2013 build
- – on site
Welcome to this charming single-family home in Redwood City, 3-bedroom, 2,5-bathroom offering 1,589 sq ft of living space. Located in a small private community designed and built by Pacific Peninsula Group in 2013.Gorgeous open layout very bright with abundant windows welcome natural sun lights throughout home. The kitchen features stainless steel appliances, a gas stove, a center island with breakfast nook that opens to the dining area, counter seating, tons of cabinet spaces, and the living room sliding glass door opens to the private backyard enjoying your morning coffee. The main floor provides an open-concept-floor plan with kitchen/dining and family room in combination with an extra bathroom perfect for entertaining friends and family. A luxurious primary suite completes with double sinks, deep soaking tub, a large walk-in shower, generous walk-in closet, tankless water heater, new fresh paint throughout, new luxury Berber carpet, upstairs in-unit W/D with two additional bedrooms and a full bath provide versatility for guests, a home office, or a growing family. Just minutes from downtown Redwood City, Woodside Plaza & Stanford, in a vibrant, community-driven neighborhood where life just flows.

Last checked:
As a licensed real estate brokerage, Estately has access to the same database professional Realtors use: the Multiple Listing Service (or MLS). That means we can display all the properties listed by other member brokerages of the local Association of Realtors—unless the seller has requested that the listing not be published or marketed online.
The MLS is widely considered to be the most authoritative, up-to-date, accurate, and complete source of real estate for-sale in the USA.
Estately updates this data as quickly as possible and shares as much information with our users as allowed by local rules. Estately can also email you updates when new homes come on the market that match your search, change price, or go under contract.
Checking…
•
Last updated Jul 16, 2025
•
MLS# 82009319 —
This home is listed in more than one place. See it here, and here.
Upcoming Open Houses
-
Saturday, 7/19
1pm-4pm -
Sunday, 7/20
1pm-4pm
The Building
-
Year Built:2013
-
Age:12
-
Type:Detached
-
Subclass:Single Family Home
-
Roofing:Shingle
-
Foundation:Concrete Slab
-
# of Stories:2
-
Structure SqFt:1589
-
Structure SqFt Source:Assessor
Interior
-
Kitchen:Cooktop - Gas, Island, Microwave
-
Dining Room:Breakfast Bar, Breakfast Nook
-
Family Room:Kitchen / Family Room Combo
-
Fireplace:No
-
Flooring:Hardwood, Tile, Wood
Room Dimensions
-
Living SqFt:1589
Location
-
Cross Street:Ludina Way
The Property
-
Parcel Number:059-440-170
-
Zoning:R1
-
Lot Acres:0.0587
-
Lot Size Area Min:2556.00
-
Available Views:Neighborhood
-
Horse Property:No
-
Yard/Grounds:Back Yard, Low Maintenance
Listing Agent
- Contact info:
- No listing contact info available
Taxes
-
Property ID:82009319
Beds
-
Total:3
-
Beds Max:3
-
Beds Min:3
Baths
-
Full Baths:2
-
Half Baths:1
The Listing
-
Branded Additional Tour:
-
Unbranded Additional Tour:
-
Additional Listing Info:Not Applicable
-
Automated Valuations Allowed:1
Heating & Cooling
-
Cooling Methods:Central AC
-
Heating Methods:Central Forced Air
Utilities
-
Utilities:Public Utilities
-
Sewer/Septic System:Sewer - Public
-
Water Source:Public
Appliances
-
Laundry:Washer / Dryer
The Community
-
HOA:Yes
-
HOA Fee:$94
-
Association Fees Include:Maintenance - Common Area
-
Amenities Misc.:High Ceiling, Vaulted Ceiling, Walk-in Closet
-
Restrictions:Other
Parking
-
Description and Access:Attached Garage
-
Garage:2
-
Garage:2
-
Garage Spaces:2
Monthly cost estimate

Asking price
$1,695,000
| Expense | Monthly cost |
|---|---|
|
Mortgage
This calculator is intended for planning and education purposes only. It relies on assumptions and information provided by you regarding your goals, expectations and financial situation, and should not be used as your sole source of information. The output of the tool is not a loan offer or solicitation, nor is it financial or legal advice. |
$9,076
|
| Taxes | N/A |
| Insurance | $466 |
| Utilities | $168 See report |
| Total | $9,710/mo.* |
| *This is an estimate |
Soundscore™
Provided by HowLoud
Soundscore is an overall score that accounts for traffic, airport activity, and local sources. A Soundscore rating is a number between 50 (very loud) and 100 (very quiet).
Air Pollution Index
Provided by ClearlyEnergy
The air pollution index is calculated by county or urban area using the past three years data. The index ranks the county or urban area on a scale of 0 (best) - 100 (worst) across the United Sates.
Sale history
| Date | Event | Source | Price | % Change |
|---|---|---|---|---|
|
7/16/25
Jul 16, 2025
|
Listed / Active | MLSLISTINGS | $1,695,000 | 9.4% (2.0% / YR) |
|
11/12/20
Nov 12, 2020
|
CRMLS_CA | $1,550,000 | -3.0% | |
|
10/14/20
Oct 14, 2020
|
CRMLS_CA | $1,598,000 |

75% of nearby similar homes sold for over asking price
Similar homes that sold in bidding wars went $190k above asking price on average, but some went as high as $582k over asking price.







































