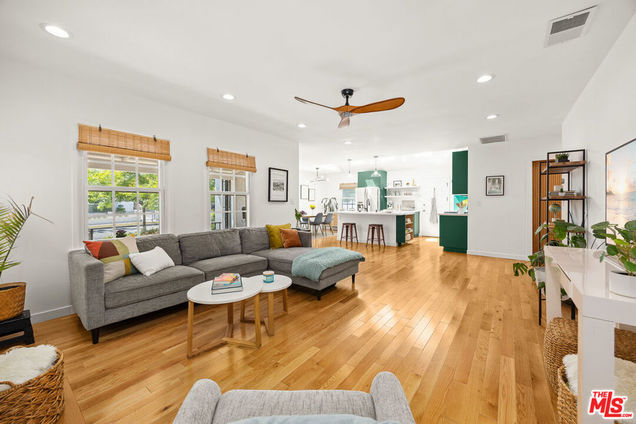1600 N Pepper Street
Burbank, CA 91505
Map
- 3 beds
- 2 baths
- 1,525 sqft
- 6,342 sqft lot
- $803 per sqft
- 1948 build
- – on site
Updated, Move-in ready and Light filled. This home is located close to parks and a bevy of shopping, bakeries, boutiques, cafes and the charm of Magnolia Park, known for its hip eateries, artisan bakeries, vintage shops and curated boutiques. Easy access to downtown Burbank, the Town Center, Costco, IKEA and Home Depot, with major studios, such as Disney, Warner Bros, Universal, NBC just minutes away. Open concept layout offers effortless flow for entertaining and living. Inviting living room showcases rich Oak wood floors and picture windows that that frame views of the vibrant front garden. Sun drenched gourmet kitchen stands out with a spacious center Island, Vaulted Ceiling, and Skylights. The expansive Primary Suite is a true retreat, featuring a giant wardrobe closet and a stylish en-suite bathroom with clean finishes. Two additional bedrooms provide comfort and flexibility, each with spacious closets & garden views. Both bathrooms blend clean lines with ease, offering both a tub and shower. The Inviting Backyard is surrounded by mature trees and lush landscaping, ideal for alfresco dining, relaxed weekends, and evening gatherings. The fenced yard makes this outdoor space feel like a true extension of the home. Amenities and updates include central air and heat, recessed lighting, newer roof, hardwood flooring. Large garage equipped with an electrical sub panel, making it EV charger ready, or use it as a gym, studio, or creative flexible space. Welcome home, this is where your next chapter begins.

Last checked:
As a licensed real estate brokerage, Estately has access to the same database professional Realtors use: the Multiple Listing Service (or MLS). That means we can display all the properties listed by other member brokerages of the local Association of Realtors—unless the seller has requested that the listing not be published or marketed online.
The MLS is widely considered to be the most authoritative, up-to-date, accurate, and complete source of real estate for-sale in the USA.
Estately updates this data as quickly as possible and shares as much information with our users as allowed by local rules. Estately can also email you updates when new homes come on the market that match your search, change price, or go under contract.
Checking…
•
Last updated Jul 18, 2025
•
MLS# 25566089 —
This home is listed in more than one place. See it here.
The Building
-
Year Built:1948
-
New Construction:No
-
Architectural Style:Traditional
-
Stories Total:1
-
Common Walls:No Common Walls
Interior
-
Levels:One
-
Kitchen Features:Kitchen Island, Remodeled Kitchen
-
Eating Area:Dining Room
-
Flooring:Wood, Tile
-
Room Type:Walk-In Closet, Living Room
-
Fireplace:Yes
-
Fireplace:Living Room
-
Laundry:Washer Included, Dryer Included, Inside
-
Laundry:1
Room Dimensions
-
Living Area:1525.00
Location
-
Directions:Maps
-
Latitude:34.17765800
-
Longitude:-118.35011300
The Property
-
Property Type:Residential
-
Subtype:Single Family Residence
-
Property Condition:Updated/Remodeled
-
Zoning:BUR1YY
-
Lot Size Area:6342.0000
-
Lot Size Dimensions:55x117
-
Lot Size Acres:0.1456
-
Lot Size SqFt:6342.00
-
View:None
-
Fencing:Privacy
-
Fence:Yes
-
Lease Considered:No
Listing Agent
- Contact info:
- No listing contact info available
Beds
-
Total Bedrooms:3
Baths
-
Total Baths:2
-
Bathroom Features:Shower in Tub
-
Full & Three Quarter Baths:2
-
Full Baths:2
The Listing
-
Special Listing Conditions:Standard
-
Parcel Number:2436012013
Heating & Cooling
-
Heating:1
-
Heating:Central
-
Cooling:Yes
-
Cooling:Central Air
Appliances
-
Appliances:Dishwasher, Refrigerator
-
Included:Yes
The Community
-
Association:No
-
Pool:None
-
Senior Community:No
-
Private Pool:No
-
Spa Features:None
-
Assessments:No
Parking
-
Parking:Yes
-
Parking:Garage - Two Door, Garage
-
Parking Spaces:2.00
Monthly cost estimate

Asking price
$1,225,000
| Expense | Monthly cost |
|---|---|
|
Mortgage
This calculator is intended for planning and education purposes only. It relies on assumptions and information provided by you regarding your goals, expectations and financial situation, and should not be used as your sole source of information. The output of the tool is not a loan offer or solicitation, nor is it financial or legal advice. |
$6,559
|
| Taxes | N/A |
| Insurance | $336 |
| Utilities | $152 See report |
| Total | $7,047/mo.* |
| *This is an estimate |
Soundscore™
Provided by HowLoud
Soundscore is an overall score that accounts for traffic, airport activity, and local sources. A Soundscore rating is a number between 50 (very loud) and 100 (very quiet).
Air Pollution Index
Provided by ClearlyEnergy
The air pollution index is calculated by county or urban area using the past three years data. The index ranks the county or urban area on a scale of 0 (best) - 100 (worst) across the United Sates.
Sale history
| Date | Event | Source | Price | % Change |
|---|---|---|---|---|
|
7/17/25
Jul 17, 2025
|
Listed / Active | CRMLS_CA | $1,225,000 | 21.0% (5.0% / YR) |
|
6/11/25
Jun 11, 2025
|
Listed / Active | BRIDGE | ||
|
6/10/25
Jun 10, 2025
|
Listed / Active | CRMLS_CA |

51% of nearby similar homes sold for over asking price
Similar homes that sold in bidding wars went $75k above asking price on average, but some went as high as $358k over asking price.



















