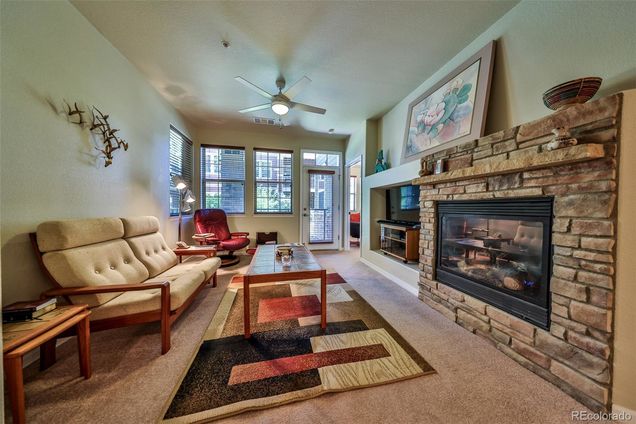160 Village Road Unit F105
Granby, CO 80446
Map
- 2 beds
- 2 baths
- 998 sqft
- $531 per sqft
- 2007 build
- – on site
This beautifully updated ground-level condo in Aspen Meadows was the builder's original model—thoughtfully designed and ideally located along open space for added privacy and a peaceful setting. With effortless access to the community hot tub just steps away, and convenience at every turn, this home is your mountain lifestyle made easy. Fully furnished and move-in ready, the 2-bedroom, 2-bath layout is filled with natural light and mountain charm. The kitchen features granite countertops, stainless steel appliances, and a breakfast bar that opens to the inviting living and dining areas. A gas fireplace adds warmth, and the spacious deck—perfect for morning coffee or après-ski relaxation—can be accessed from both the living area and the private primary suite. Two separate owner's closets, including one on the deck, make gear storage a breeze. The primary suite is a true retreat with ensuite bath and direct deck access. The second bedroom is generously sized and features his-and-hers closets from a private hallway that leads into a shared full bathroom, offering convenient access to both the bedroom and the main living area. In-unit laundry, an oversized one-car garage, and an additional storage closet just outside your front door provide all the practical comforts that make mountain living seamless. Ownership includes a full Granby Ranch membership with access to the clubhouse, pool, hot tub, fitness center, 2 adult and 2 dependent ski passes, Nordic and summer bike trail access, 8 rounds of golf, and a family driving range pass. With year-round adventure at your fingertips and thoughtful upgrades throughout, this home offers the perfect blend of comfort, convenience, and connection to the Colorado lifestyle.

Last checked:
As a licensed real estate brokerage, Estately has access to the same database professional Realtors use: the Multiple Listing Service (or MLS). That means we can display all the properties listed by other member brokerages of the local Association of Realtors—unless the seller has requested that the listing not be published or marketed online.
The MLS is widely considered to be the most authoritative, up-to-date, accurate, and complete source of real estate for-sale in the USA.
Estately updates this data as quickly as possible and shares as much information with our users as allowed by local rules. Estately can also email you updates when new homes come on the market that match your search, change price, or go under contract.
Checking…
•
Last updated Jul 18, 2025
•
MLS# 3560363 —
The Building
-
Year Built:2007
-
Construction Materials:Other
-
Building Area Total:1152
-
Structure Type:Low Rise (1-3)
-
Roof:Other
-
Levels:Three Or More
-
Basement:false
-
Common Walls:2+ Common Walls
-
Entry Location:Ground
-
Entry Level:1
-
Patio And Porch Features:Deck
-
Security Features:Carbon Monoxide Detector(s), Smoke Detector(s)
-
Unit Number:F105
-
Above Grade Finished Area:998
-
Property Attached:true
Interior
-
Interior Features:Ceiling Fan(s), Granite Counters, High Ceilings, Jack & Jill Bathroom, Kitchen Island, No Stairs, Primary Suite, Smoke Free
-
Furnished:Furnished
-
Flooring:Carpet
-
Fireplaces Total:1
-
Fireplace Features:Gas, Living Room
-
Laundry Features:In Unit, Laundry Closet
Room Dimensions
-
Living Area:998
Financial & Terms
-
Ownership:Individual
Location
-
Latitude:40.05962447
-
Longitude:-105.9236894
The Property
-
Property Type:Residential
-
Property Subtype:Condominium
-
Parcel Number:145108314154
-
Exclusions:Teak game table & glass computer desk in 2nd bedroom
Listing Agent
- Contact info:
- Agent phone:
- (970) 531-9680
- Office phone:
- (970) 368-7000
Taxes
-
Tax Year:2023
-
Tax Annual Amount:$3,528.95
Beds
-
Bedrooms Total:2
-
Main Level Bedrooms:2
Baths
-
Total Baths:2
-
Full Baths:2
-
Main Level Baths:2
Heating & Cooling
-
Heating:Forced Air, Natural Gas
-
Cooling:None
Utilities
-
Utilities:Electricity Connected, Natural Gas Available
-
Sewer:Public Sewer
-
Water Source:Public
Appliances
-
Appliances:Dishwasher, Disposal, Microwave, Oven, Refrigerator, Washer
Schools
-
Elementary School:Granby
-
Elementary School District:East Grand 2
-
Middle Or Junior School:East Grand
-
Middle Or Junior School District:East Grand 2
-
High School:Middle Park
-
High School District:East Grand 2
The Community
-
Subdivision Name:Aspen Meadows
-
Association:true
-
Association Name:Allegiant Management
-
Association Fee:$826
-
Association Fee Frequency:Monthly
-
Association Fee Annual:$9,912
-
Association Fee Total Annual:$9,912
-
Senior Community:false
-
Pets Allowed:Cats OK, Dogs OK
Parking
-
Parking Total:1
-
Attached Garage:false
-
Garage Spaces:1
Monthly cost estimate

Asking price
$530,000
| Expense | Monthly cost |
|---|---|
|
Mortgage
This calculator is intended for planning and education purposes only. It relies on assumptions and information provided by you regarding your goals, expectations and financial situation, and should not be used as your sole source of information. The output of the tool is not a loan offer or solicitation, nor is it financial or legal advice. |
$2,837
|
| Taxes | $294 |
| Insurance | $247 |
| HOA fees | $826 |
| Utilities | $96 See report |
| Total | $4,300/mo.* |
| *This is an estimate |
Walk Score®
Provided by WalkScore® Inc.
Walk Score is the most well-known measure of walkability for any address. It is based on the distance to a variety of nearby services and pedestrian friendliness. Walk Scores range from 0 (Car-Dependent) to 100 (Walker’s Paradise).
Bike Score®
Provided by WalkScore® Inc.
Bike Score evaluates a location's bikeability. It is calculated by measuring bike infrastructure, hills, destinations and road connectivity, and the number of bike commuters. Bike Scores range from 0 (Somewhat Bikeable) to 100 (Biker’s Paradise).
Air Pollution Index
Provided by ClearlyEnergy
The air pollution index is calculated by county or urban area using the past three years data. The index ranks the county or urban area on a scale of 0 (best) - 100 (worst) across the United Sates.



































