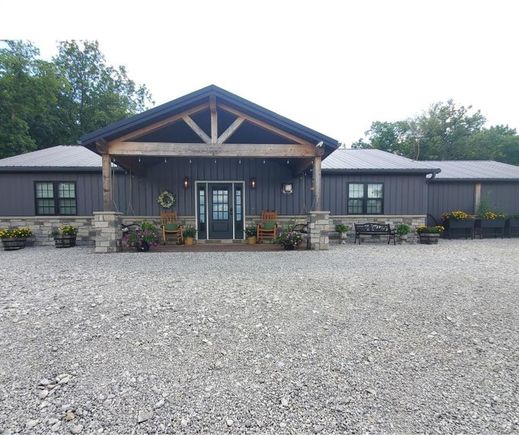16 S Lakeview Road
Mapleton, KS 66754
Map
- 3 beds
- 2 baths
- 1,500 sqft
- ~2 acre lot
- $350 per sqft
- – on site
Stunning, meticulously maintained 1,500 sq. ft. ranch lake home. From the rigid architectural metal siding, complemented by cedar beam accents, a custom cedar beam gable entry, and stone veneer Wainscot screams custom and will grab your attention as you pull up. The interior is equally impressive, featuring a custom kitchen, a beautiful family room with a fireplace, and a large open space to entertain guests. The rest of the home is balanced with 3 large bedrooms and 2 full baths. If you enjoy outdoor living, you will appreciate the beautiful hardscape patio area in the backyard. Flanked by architectural boulders, this backyard is beautiful and relaxing. Additionally, this property features 1.5 total acres of land with RV parking that has electric hookups. Your very own waterfront dock/swim platform is just a short walk to the water from your front door. If you love tinkering, you will appreciate the 3-car oversized garage. This home is one of a kind, from the quality of construction, including a custom insulated incapacitated large crawl space with interior access. You will not find another home nicer. Additional amenities are available through Sugar Valley Lakes, Mound City, KS.

Last checked:
As a licensed real estate brokerage, Estately has access to the same database professional Realtors use: the Multiple Listing Service (or MLS). That means we can display all the properties listed by other member brokerages of the local Association of Realtors—unless the seller has requested that the listing not be published or marketed online.
The MLS is widely considered to be the most authoritative, up-to-date, accurate, and complete source of real estate for-sale in the USA.
Estately updates this data as quickly as possible and shares as much information with our users as allowed by local rules. Estately can also email you updates when new homes come on the market that match your search, change price, or go under contract.
Checking…
•
Last updated Jul 17, 2025
•
MLS# 2563588 —
The Building
-
Age Description:3-5 Years
-
Construction Materials:Frame, Metal Siding
-
Roof:Metal
-
Basement:Concrete, Crawl Space
-
Basement:false
-
Exterior Features:Fire Pit, Sat Dish Allowed
-
Window Features:Thermal Windows
-
Patio And Porch Features:Patio, Porch
-
Security Features:Fire Alarm, Smart Door Lock
-
Above Grade Finished Area:1500
Interior
-
Interior Features:Ceiling Fan(s), Kitchen Island, Vaulted Ceiling(s), Walk-In Closet(s)
-
Rooms Total:3
-
Fireplace:true
-
Fireplaces Total:1
-
Dining Area Features:Eat-In Kitchen,Kit/Dining Combo
-
Floor Plan Features:Ranch
-
Laundry Features:Off The Kitchen
-
Fireplace Features:Electric, Gas Starter, Living Room
Room Dimensions
-
Living Area:1500
Financial & Terms
-
Listing Terms:Cash, Conventional, FHA, USDA Loan, VA Loan
-
Ownership:Private
Location
-
Directions:Take 7 Hwy south out of Mound City, KS. Take this to Yale Rd. head west on Yale. This will take you to Hidden Valley Lakes, enter on Ware Rd. (north). Go to Bourbon Dr. and head west to S Lakeview Rd., go north, and the property will be on the east side of the road.
The Property
-
Property Type:Residential
-
Property Subtype:Single Family Residence
-
Parcel Number:0060462304010003000
-
Lot Features:Acreage, Lake Front, Level, Wooded
-
Lot Size SqFt:65340
-
Lot Size Area:1.5
-
Lot Size Units:Acres
-
Road Surface Type:Gravel
-
Other Structures:Garage(s)
-
In Flood Plain:No
-
Lake Description:First Lake Tier,Lake Access,Private Dock(s)
Listing Agent
- Contact info:
- Agent phone:
- (913) 375-8636
- Office phone:
- (913) 352-6100
Taxes
-
Tax Total Amount:3095
Beds
-
Bedrooms Total:3
Baths
-
Full Baths:2
-
Total Baths:2.00
-
Bathrooms Total:2
Heating & Cooling
-
Cooling:Electric
-
Cooling:true
-
Heating:Natural Gas
Utilities
-
Sewer:Other
-
Water Source:Rural
Appliances
-
Appliances:Dishwasher, Microwave, Refrigerator, Gas Range, Stainless Steel Appliance(s)
Schools
-
High School District:Mound City
The Community
-
Subdivision Name:None
-
Association:true
-
Association Amenities:Boat Dock, Clubhouse, Community Center, Golf Course, Pool, Tennis Court(s)
-
Association Fee:1115
-
Association Fee Includes:Trash
-
Association Fee Frequency:Annually
Parking
-
Garage:true
-
Garage Spaces:3
-
Parking Features:Attached, Built-In, Garage Door Opener, Garage Faces Side
Monthly cost estimate

Asking price
$525,000
| Expense | Monthly cost |
|---|---|
|
Mortgage
This calculator is intended for planning and education purposes only. It relies on assumptions and information provided by you regarding your goals, expectations and financial situation, and should not be used as your sole source of information. The output of the tool is not a loan offer or solicitation, nor is it financial or legal advice. |
$2,811
|
| Taxes | $257 |
| Insurance | $144 |
| HOA fees | $93 |
| Utilities | N/A |
| Total | $3,305/mo.* |
| *This is an estimate |
Sale history
| Date | Event | Source | Price | % Change |
|---|---|---|---|---|
|
7/16/25
Jul 16, 2025
|
Listed / Active | HMLS | $525,000 | |
|
3/26/25
Mar 26, 2025
|
Price Changed | HMLS | ||
|
11/1/24
Nov 1, 2024
|
Listed / Active | HMLS |























