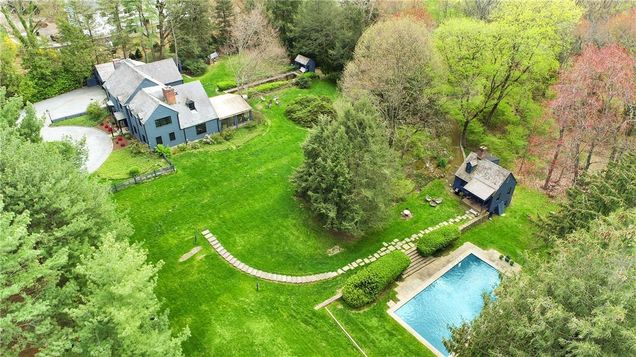16 Pleasant Ridge Road
Harrison, NY 10528
Map
- 4 beds
- 6 baths
- 4,733 sqft
- ~4 acre lot
- $618 per sqft
- 1940 build
- – on site
More homes
English Countryside in Harrison! Be swept away by the romantic charm of this cozy-meets-refined country estate on 4+ private gated acres with reflecting pond, saltwater pool, pool house. The 4,733 sq ft home has been meticulously and lovingly renovated with luxurious amenities for a truly unique and sophisticated lifestyle. The first floor includes a charming foyer, living & dining rooms, family room including authentic tavern-style bar with gorgeous period details like intricate millwork, Delft tile fireplace surrounds and wide-plank antique floors. A glorious custom kitchen with stunning island, all new appliances and sliders to the lush grounds plus a spacious home office, mud room, 2 powder rooms and an expansive three-season room. Revel in the masterful renovation upstairs where you’ll find a secluded primary suite with huge walk-in closets, primary bath plus three other bedrooms, updated hall bath and laundry room. This idyllic setting make this showstopper one to cherish! Additional Information: Amenities:Dressing Area,Soaking Tub,Stall Shower,Storage,ParkingFeatures:4+ Car Attached,

Last checked:
As a licensed real estate brokerage, Estately has access to the same database professional Realtors use: the Multiple Listing Service (or MLS). That means we can display all the properties listed by other member brokerages of the local Association of Realtors—unless the seller has requested that the listing not be published or marketed online.
The MLS is widely considered to be the most authoritative, up-to-date, accurate, and complete source of real estate for-sale in the USA.
Estately updates this data as quickly as possible and shares as much information with our users as allowed by local rules. Estately can also email you updates when new homes come on the market that match your search, change price, or go under contract.
Checking…
•
Last updated Apr 16, 2025
•
MLS# H6178566 —
The Building
-
Stories:3
-
Year Built:1940
-
Basement:true
-
Architectural Style:Colonial, Cottage
-
Construction Materials:Clapboard, Frame, Shingle Siding, Stone
-
Patio And Porch Features:Patio, Porch
-
Year Built Effective:2020
-
Exterior Features:Mailbox
-
Window Features:Blinds, New Windows
-
Security Features:Fire Sprinkler System, Security Gate, Security System
-
Laundry Features:Inside
-
Attic:Pull Stairs
Interior
-
Levels:Multi/Split, Three Or More
-
Living Area:4733
-
Total Rooms:12
-
Room Count:16
-
Interior Features:Built-in Features, Chefs Kitchen, Double Vanity, Eat-in Kitchen, Entrance Foyer, Formal Dining, High Speed Internet, Kitchen Island, Marble Counters, Primary Bathroom, Open Kitchen, Original Details, Walk-In Closet(s), Wet Bar
-
Fireplaces Total:5
-
Fireplace:true
-
Flooring:Hardwood
-
Living Area Source:Public Records
-
Additional Rooms:Library/Den,Office
Financial & Terms
-
Listing Terms:Cash
-
Lease Considered:false
The Property
-
Fencing:Fenced
-
Lot Features:Level, Near Public Transit, Near School, Near Shops, Views
-
Lot Size Area:4.34
-
Lot Size Acres:4.34
-
Parcel Number:2801-000-492-00000-000-0011 & 2801-000-492-00000-0
-
Property Type:Residential
-
Property Subtype:Single Family Residence
-
Lot Size SqFt:189,050 Sqft
-
Property Attached:false
-
Sprinkler System:No
-
Additional Parcels:Yes
-
Property Condition:Actual
-
Waterfront:false
-
Water Access:No
-
Road Responsibility:Public Maintained Road
-
Other Equipment:Generator, Pool Equip/Cover
Listing Agent
- Contact info:
- Agent phone:
- (914) 806-6868
- Office phone:
- (914) 967-4600
Taxes
-
Tax Year:2021
-
Tax Source:Municipality
-
Tax Annual Amount:35320
-
Included In Taxes:Sewer,Trash
Beds
-
Total Bedrooms:4
Baths
-
Full Baths:4
-
Half Baths:2
-
Total Baths:6
The Listing
Heating & Cooling
-
Heating:Forced Air, Propane
-
Cooling:Central Air, Wall/Window Unit(s)
-
# of Heating Zones:6
Utilities
-
Sewer:Septic Tank
-
Utilities:Trash Collection Public
-
Water Source:Public
-
Electric Company:Con Edison
Appliances
-
Appliances:Cooktop, Dishwasher, Dryer, Freezer, Microwave, Refrigerator, Washer, Gas Water Heater, Wine Refrigerator
Schools
-
High School:Harrison High School
-
Elementary School:Harrison Avenue Elementary School
-
High School District:Harrison
-
Middle School:Louis M Klein Middle School
The Community
-
Association:false
-
Seasonal:No
-
Senior Community:false
-
Additional Fees:No
-
Subdivision Name:Sterling Ridge
-
Pool Features:In Ground
Parking
-
Parking Features:Attached, Driveway, Garage Door Opener
Extra Units
-
Other Structures:Shed(s)
Walk Score®
Provided by WalkScore® Inc.
Walk Score is the most well-known measure of walkability for any address. It is based on the distance to a variety of nearby services and pedestrian friendliness. Walk Scores range from 0 (Car-Dependent) to 100 (Walker’s Paradise).
Bike Score®
Provided by WalkScore® Inc.
Bike Score evaluates a location's bikeability. It is calculated by measuring bike infrastructure, hills, destinations and road connectivity, and the number of bike commuters. Bike Scores range from 0 (Somewhat Bikeable) to 100 (Biker’s Paradise).
Transit Score®
Provided by WalkScore® Inc.
Transit Score measures a location's access to public transit. It is based on nearby transit routes frequency, type of route (bus, rail, etc.), and distance to the nearest stop on the route. Transit Scores range from 0 (Minimal Transit) to 100 (Rider’s Paradise).
Soundscore™
Provided by HowLoud
Soundscore is an overall score that accounts for traffic, airport activity, and local sources. A Soundscore rating is a number between 50 (very loud) and 100 (very quiet).
Air Pollution Index
Provided by ClearlyEnergy
The air pollution index is calculated by county or urban area using the past three years data. The index ranks the county or urban area on a scale of 0 (best) - 100 (worst) across the United Sates.
Sale history
| Date | Event | Source | Price | % Change |
|---|---|---|---|---|
|
9/23/22
Sep 23, 2022
|
Sold | ONEKEY | $2,925,000 | 148.9% (35.4% / YR) |
|
7/11/18
Jul 11, 2018
|
ONEKEY | $1,175,000 |


