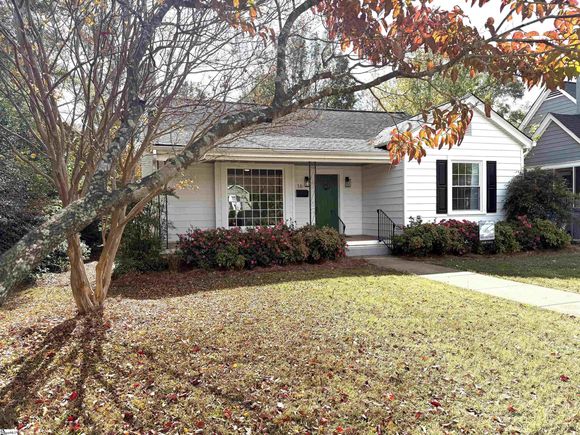16 Paris Mountain Avenue
Greenville, SC 29609
Map
- 3 beds
- 2 baths
- 1,563 sqft
- $255 per sqft
- – on site
More homes
SANS SOUCI neighborhood in Greenville SC is close to everything, from Swamp Rabbit Trail, and Market to Downtown to Furman University. Take the back streets or not for a 5-10 minute drive to each. But the best thing about 16 Paris Mountain Avenue is the house…..renovated with quality design, vintage updates, and materials. The owner planned to live in the home but as we know plans can change So a lucky buyer will buy a restored home with detail to old and new creating a pure beauty. I will short list the improvements and for further info a detailed two page description is in the attached JPEG images…..new extended deck, mature azaleas, evergreen trees with lush growth, exterior paint, interior paint with Sherwin Williams City Loft paint, complete kitchen renovation with LVT harlequin flooring, Moda quartz countertops, Charcoal Gray slimline shaker cabinetry, premium GE appliances, updated electrical, reclaimed wood on island, added a bath with large shower, enclosed 3 season porch with plumbing and electrical, added en-suite bath, restored original bath including 1940’s black and white tile, new vanity, vanity lighting, landscaped yard with pine needles, manicured yard, 9 1/2’ ceilings, sun filled large rooms, Previous owners per disclosure replaced HVAC in 2019, added all new windows except front picture window, refinished heart pine thin slat floors which are throughout the house except baths and kitchen. Plus….detached carport with shed for parking and outdoor storage. As you can imagine, home is a cottage feel with loads of natural light, comfy in every way.

Last checked:
As a licensed real estate brokerage, Estately has access to the same database professional Realtors use: the Multiple Listing Service (or MLS). That means we can display all the properties listed by other member brokerages of the local Association of Realtors—unless the seller has requested that the listing not be published or marketed online.
The MLS is widely considered to be the most authoritative, up-to-date, accurate, and complete source of real estate for-sale in the USA.
Estately updates this data as quickly as possible and shares as much information with our users as allowed by local rules. Estately can also email you updates when new homes come on the market that match your search, change price, or go under contract.
Checking…
•
Last updated Dec 6, 2024
•
MLS# 1541112 —
The Building
-
Construction Materials:Aluminum Siding
-
Building Area Total:1563
-
Architectural Style:Traditional
-
Levels:One
-
Stories:1
-
Roof:Architectural
-
Foundation Details:Crawl Space/Slab
-
Basement:Sump Pump, Unfinished, Other
-
Window Features:Window Treatments, Insulated Windows
-
Patio And Porch Features:Deck, Front Porch
-
Security Features:Smoke Detector(s)
Interior
-
Interior Features:High Ceilings, Ceiling Smooth, Granite Counters
-
Flooring:Ceramic Tile, Hwd/Pine Flr Under Carpet, Other
-
Fireplace:true
-
Fireplaces Total:1
-
Fireplace Features:Gas Log
-
Laundry Features:1st Floor, Walk-in, Electric Dryer Hookup, Washer Hookup, Laundry Room
Room Dimensions
-
Living Area:1563
-
Living Area Units:Square Feet
-
Living Room Area:247
-
Living Room Length:13
-
Living Room Width:19
-
Kitchen Area:144
-
Kitchen Length:16
-
Kitchen Width:9
-
Dining Room Area:247
-
Dining Room Length:13
-
Dining Room Width:19
-
Master Bedroom Area:121
-
Master Bedroom Length:11
-
Master Bedroom Width:11
-
Bedroom 2 Width:13
-
Bedroom 2 Area:156
-
Bedroom 2 Length:12
-
Bedroom 3 Area:156
-
Bedroom 3 Length:12
-
Bedroom 3 Width:13
The Property
-
Property Type:Residential
-
Property Subtype:Single Family Residence
-
Lot Features:1 - 2 Acres, Corner Lot, Few Trees
-
Lot Size Dimensions:1/2
-
Topography:Level
-
Parcel Number:0169.0001010.01
-
Fencing:Fenced
Listing Agent
- Contact info:
- Agent phone:
- (864) 414-0331
- Office phone:
- (864) 242-0088
Taxes
-
Tax Annual Amount:1859
Beds
-
Bedrooms Total:3
-
Main Level Bedrooms:3
Baths
-
Total Baths:2
-
Full Baths:2
-
Main Level Baths:2
Heating & Cooling
-
Heating:Natural Gas
-
Heating:true
-
Cooling:Electric
-
Cooling:true
Utilities
-
Gas:PNG
-
Electric:Duke
-
Water Source:Public, GWS
-
Sewer:Public Sewer
Appliances
-
Appliances:Dishwasher, Dryer, Self Cleaning Oven, Refrigerator, Washer, Electric Oven, Free-Standing Electric Range, Range, Microwave, Gas Water Heater
Schools
-
Elementary School:Cherrydale
-
Middle Or Junior School:Lakeview
-
High School:Berea
The Community
-
Subdivision:SC
-
Subdivision Name:San Souci Heights
-
Community Features:None
-
Association:false
-
Association Fee Includes:None
Parking
-
Garage:true
-
Garage Spaces:2
-
Carport:true
-
Parking Total:2
-
Parking Features:Detached Carport, Gravel, Side/Rear Entry, Carport
-
Open Parking:true
Walk Score®
Provided by WalkScore® Inc.
Walk Score is the most well-known measure of walkability for any address. It is based on the distance to a variety of nearby services and pedestrian friendliness. Walk Scores range from 0 (Car-Dependent) to 100 (Walker’s Paradise).
Bike Score®
Provided by WalkScore® Inc.
Bike Score evaluates a location's bikeability. It is calculated by measuring bike infrastructure, hills, destinations and road connectivity, and the number of bike commuters. Bike Scores range from 0 (Somewhat Bikeable) to 100 (Biker’s Paradise).
Soundscore™
Provided by HowLoud
Soundscore is an overall score that accounts for traffic, airport activity, and local sources. A Soundscore rating is a number between 50 (very loud) and 100 (very quiet).
Sale history
| Date | Event | Source | Price | % Change |
|---|---|---|---|---|
|
12/4/24
Dec 4, 2024
|
Sold | GGAR | $400,000 | -4.3% |
|
11/5/24
Nov 5, 2024
|
Sold Subject To Contingencies | GGAR | $418,000 | |
|
11/1/24
Nov 1, 2024
|
Listed / Active | GGAR | $418,000 | 105.9% (23.5% / YR) |




























