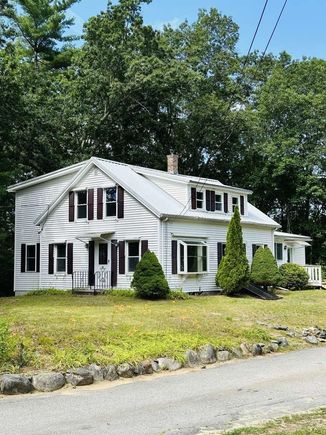16 Old Fremont
Raymond, NH 03077
Map
- 4 beds
- 2 baths
- 2,062 sqft
- ~3 acre lot
- $230 per sqft
- 1925 build
- – on site
Come see your new 4 BR, 2 bath home in the country! Talk about being in a rural setting, but close to everything! Rural being a private 2.5 acres of trees and grass and a horse farm just down the street! And close to everything is 1mi to Rt 101! 1.5mi to the Tuckaway Tavern! A 10 min drive to Pawtuckaway State Park! 23 minutes to both Hampton beach and Manchester! Great location and great house! The large kitchen has quartz countertops and stainless steel appliances! Beautiful hardwood floors and new carpet and luxury vinyl tiles throughout most of the house! First floor has 2 BR, Kitchen, DR, 3/4 Bath, Laundry room, LR AND a large (16' x 21') play room for all ages! Upstairs are two bedrooms, a 3/4 bath and a large finished/unfinished room with heat ducts that could be used by teens as-is, or finished any way you want - or just have gobs of storage! I haven't mentioned the best part - this house has public water and a BRAND NEW SEPTIC SYSTEM installed and approved in July of 2025!!! 100 amp panel with 3-prong grounded outlets throughout!! A new Hot Water Heater! Vinyl Siding! Metal Roof! Talk about piece of mind! You won't believe all this, for less than $500,000!! *The town calls the small 1st floor BR an office, but it will hold a single bed and a dresser and yes, it does have a large closet! **We are still waiting on a couple of special order shutters.

Last checked:
As a licensed real estate brokerage, Estately has access to the same database professional Realtors use: the Multiple Listing Service (or MLS). That means we can display all the properties listed by other member brokerages of the local Association of Realtors—unless the seller has requested that the listing not be published or marketed online.
The MLS is widely considered to be the most authoritative, up-to-date, accurate, and complete source of real estate for-sale in the USA.
Estately updates this data as quickly as possible and shares as much information with our users as allowed by local rules. Estately can also email you updates when new homes come on the market that match your search, change price, or go under contract.
Checking…
•
Last updated Jul 18, 2025
•
MLS# 5052387 —
The Building
-
Year Built:1925
-
Pre-Construction:No
-
Construction Status:Existing
-
Construction Materials:Wood Frame
-
Architectural Style:Cape
-
Roof:Metal
-
Total Stories:2
-
Approx SqFt Total:2982
-
Approx SqFt Total Finished:2,062 Sqft
-
Approx SqFt Finished Above Grade:2,062 Sqft
-
Approx SqFt Finished Below Grade:0 Sqft
-
Approx SqFt Unfinished Above Grade:152
-
Approx SqFt Unfinished Above Grade Source:Other
-
Approx SqFt Unfinished Below Grade:768
-
Approx SqFt Finished Building Source:Other
-
Approx SqFt Unfinished Building Source:Other
-
Approx SqFt Finished Above Grade Source:Other
-
Other Equipment:CO Detector, Smoke Detector
-
Foundation Details:Concrete, Stone
Interior
-
Total Rooms:8
-
Flooring:Carpet, Hardwood, Vinyl
-
Basement:Yes
-
Basement Description:Bulkhead, Partial, Unfinished
-
Basement Access Type:Interior
-
Interior Features:Dining Area, Kitchen Island, Laundry Hook-ups, Primary BR w/ BA, Indoor Storage, 1st Floor Laundry
Location
-
Directions:Exit 5 off Rt 101. Left on Freetown Rd, right on Main St, left on Old Fremont Rd. House on left.
-
Map:023
-
Latitude:43.022359000000009
-
Longitude:-71.167462271163942
The Property
-
Property Type:Single Family
-
Property Class:Residential
-
Seasonal:No
-
Lot:061
-
Lot Features:Country Setting, Secluded, Stream, Wooded
-
Lot SqFt:108,900 Sqft
-
Lot Acres:2 Sqft
-
Zoning:C1
-
Driveway:Paved
-
Road Frontage:Yes
-
Road Frontage Length:421 Sqft
-
Exterior Features:Window Screens
Listing Agent
- Contact info:
- Office phone:
- (877) 249-5478
Taxes
-
Tax Year:2024
-
Taxes TBD:Yes
-
Tax - Gross Amount:$6,632
Beds
-
Total Bedrooms:4
Baths
-
Total Baths:2
-
Three Quarter Baths:2
The Listing
-
Price Per SqFt:230.36
-
Foreclosed/Bank-Owned/REO:No
Heating & Cooling
-
Heating:Hot Air
Utilities
-
Utilities:Gas On-Site
-
Sewer:1250 Gallon, Leach Field
-
Electric:100 Amp Service, Circuit Breaker(s)
-
Water Source:Public Water at Street
Appliances
-
Appliances:Dishwasher, Microwave, Gas Range
The Community
-
Association Amenities:Indoor Storage
-
Covenants:Unknown
-
Easements:Unknown
-
Assessment Year:2024
-
Assessment Amount:302700
Parking
-
Parking Features:Driveway
Monthly cost estimate

Asking price
$475,000
| Expense | Monthly cost |
|---|---|
|
Mortgage
This calculator is intended for planning and education purposes only. It relies on assumptions and information provided by you regarding your goals, expectations and financial situation, and should not be used as your sole source of information. The output of the tool is not a loan offer or solicitation, nor is it financial or legal advice. |
$2,543
|
| Taxes | $552 |
| Insurance | $130 |
| Utilities | $478 See report |
| Total | $3,703/mo.* |
| *This is an estimate |
Soundscore™
Provided by HowLoud
Soundscore is an overall score that accounts for traffic, airport activity, and local sources. A Soundscore rating is a number between 50 (very loud) and 100 (very quiet).
Air Pollution Index
Provided by ClearlyEnergy
The air pollution index is calculated by county or urban area using the past three years data. The index ranks the county or urban area on a scale of 0 (best) - 100 (worst) across the United Sates.
Sale history
| Date | Event | Source | Price | % Change |
|---|---|---|---|---|
|
7/18/25
Jul 18, 2025
|
Listed / Active | PRIME_MLS | $475,000 |




































