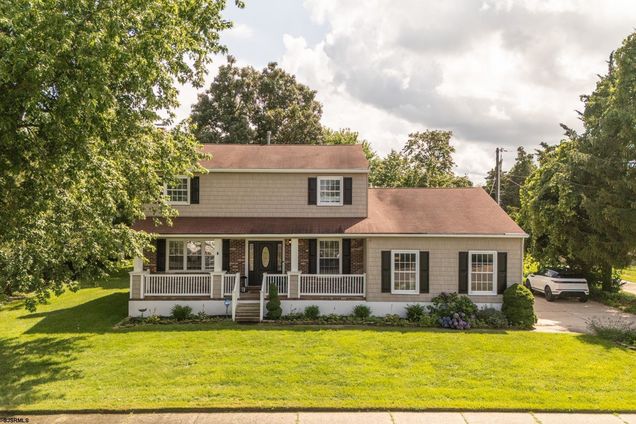16 Hollyberry
Marmora, NJ 08223
Map
- 3 beds
- 2.5 baths
- – sqft
- 11,200 sqft lot
Nestled in the desirable Marmora section of Upper Township just moments from Beesley’s Point, this beautifully maintained home is exactly what your family has been waiting for. Step inside and you’re welcomed by a spacious, sun-filled living room, perfect for gathering around the stunning gas fireplace. Just around the corner, you’ll find a fully equipped modern kitchen offering generous cabinet and counter space—ideal for preparing everything from casual breakfasts to holiday feasts. The kitchen seamlessly opens to a cozy dining area with soaring ceilings accented by exposed wood beams, creating a warm and inviting atmosphere. A formal dining room—currently used as an office—is located just off the kitchen through an open doorway, offering flexibility for your family’s needs. From here, the layout offers multiple options: head downstairs to the finished basement, perfect for a second living area, playroom, or home gym; step into the serene sunroom for quiet relaxation; or pass through the laundry room and head outside to your personal backyard oasis. Out back, enjoy the saltwater pool and expansive deck—plenty of space for entertaining, relaxing, and creating unforgettable summer memories. With Ocean City’s beaches only minutes away, you may find it hard to find a better opportunity to enjoy best of both worlds! Upstairs, you’ll find three spacious bedrooms and a full hall bath. The primary suite is a true retreat, featuring a luxurious en suite bathroom with a tiled stall shower, soaking tub, and a large walk-in closet ready to accommodate your entire wardrobe. Additional features include full ownership of the solar panels, which generate income and keep utility bills to a minimum. Conveniently located just minutes from top-rated schools, shopping, dining, recreation, and both the beach and bay, this home truly offers the best of shore living. Recent updates also include: new carpet, fresh paint throughout interior and exterior of home, updated faucets in all bathrooms and kitchen, new Maytag refrigerator, new Samsung dishwasher, new Electrolux stacked washer/dryer, new custom walk in closet with shelving, updated lighting on exterior including steps and decking, new ceiling fans throughout. Don’t miss your chance to own this exceptional property in one of Upper Township’s most sought-after neighborhoods. Call today for more information or a private tour!

Last checked:
As a licensed real estate brokerage, Estately has access to the same database professional Realtors use: the Multiple Listing Service (or MLS). That means we can display all the properties listed by other member brokerages of the local Association of Realtors—unless the seller has requested that the listing not be published or marketed online.
The MLS is widely considered to be the most authoritative, up-to-date, accurate, and complete source of real estate for-sale in the USA.
Estately updates this data as quickly as possible and shares as much information with our users as allowed by local rules. Estately can also email you updates when new homes come on the market that match your search, change price, or go under contract.
Checking…
•
Last updated Jul 18, 2025
•
MLS# 598348 —
The Building
-
Style:2 story
-
Basement:6+ ft. of headroom
Interior
-
Interior Features:cathedral ceiling, walk-in closet
-
Other Rooms:dining area, eat-in kitchen, florida room, laundry/utility room, storage attic
-
Flooring:hardwood, wall to wall carpet
-
Fireplace:built-in, gas log
Location
-
Latitude:39.267462
-
Longitude:-74.641783
The Property
-
Block #:732
-
Lot #:10
-
Lot Size:<1 acre
-
Lot Dimensions:100x112
Listing Agent
- Contact info:
- Office phone:
- (609) 399-2500
Heating & Cooling
-
Heating:forced air, natural gas
-
Air Conditioning:ceiling fan(s), central
Utilities
-
Water:well
-
Sewer:septic
Appliances
-
Appliances:dishwasher, dryer, electric stove, microwave, refrigerator, washer
The Community
-
Adult Community/55+:No
Parking
-
Parking Exterior:Two Car
-
Garage:One Car
-
Driveway:concrete
Monthly cost estimate

Asking price
$649,000
| Expense | Monthly cost |
|---|---|
|
Mortgage
This calculator is intended for planning and education purposes only. It relies on assumptions and information provided by you regarding your goals, expectations and financial situation, and should not be used as your sole source of information. The output of the tool is not a loan offer or solicitation, nor is it financial or legal advice. |
$3,475
|
| Taxes | $585 |
| Insurance | $178 |
| Utilities | N/A |
| Total | $4,238/mo.* |
| *This is an estimate |
Soundscore™
Provided by HowLoud
Soundscore is an overall score that accounts for traffic, airport activity, and local sources. A Soundscore rating is a number between 50 (very loud) and 100 (very quiet).
Sale history
| Date | Event | Source | Price | % Change |
|---|---|---|---|---|
|
7/17/25
Jul 17, 2025
|
Listed / Active | SJSRMLS | $649,000 | 15.9% (12.8% / YR) |
|
4/19/24
Apr 19, 2024
|
SJSRMLS | $560,000 | 3.9% | |
|
2/23/24
Feb 23, 2024
|
SJSRMLS | $539,000 |















































