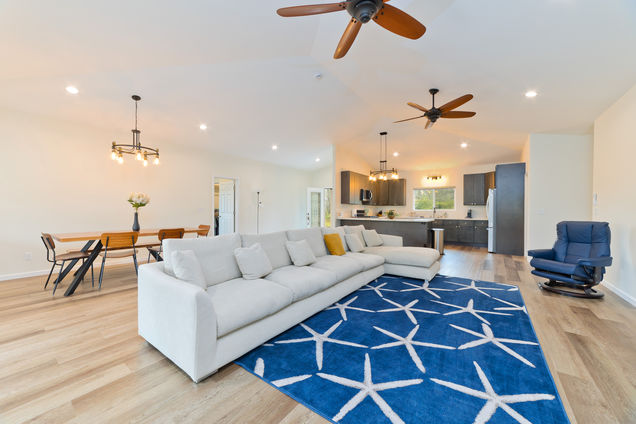16 470 Orchidland Dr
Keaau, HI 96749
Map
- 3 beds
- 3 baths
- 2,114 sqft
- ~3 acre lot
- $353 per sqft
- 2023 build
More homes
This beautifully designed home comes with it all - open concept living, spacious bedrooms, a well thought out floor plan and great for entertaining.<br><br>Walk into the front entrance and experience vaulted ceilings and an open concept living space! The kitchen is equipped with soft close drawers/cabinets, charcoal stainless steel appliances and an abundantly sized pantry. It overlooks the living and dining area making this the perfect space for entertaining and hosting large family/friend gatherings. A sliding glass door takes you to the generous-sized back lanai. There is an entrance into one of the three bathrooms from here which makes it convenient for your guests to use when entertaining outside.<br><br>The primary bedroom suite is independent of the other bedrooms creating additional privacy and separateness. A large walk-in closet with multiple shelves and lots of hanging space makes it great for all your clothing and storage. Next, walk into your spa-like bathroom with double vanity sinks, a spacious walk-in shower, a freestanding tub and a Bluetooth speaker. A sliding glass door leads from the bedroom to the back lanai.<br><br>The other two bedrooms can be found on the opposite side of the home - each are sizable rooms including walk-in closets with plentiful shelving. The two bathrooms are also located here - one has access to the back lanai, the other contains the laundry room with folding table and stack-able washer/dryer. This area is separated from the living area by a hallway lined with storage closets creating added comfort and seclusion.<br><br>The home is located on a square-shaped lot, on a paved road, tucked away from the main road and hidden by foliage. An electric gate and fully paved driveway lead to the home with a 2-car garage.<br><br>Recent upgrades include split AC units in all 3 bedrooms and living area, custom fit retractable blinds on all windows, and Mighty Mule automatic gate.

Last checked:
As a licensed real estate brokerage, Estately has access to the same database professional Realtors use: the Multiple Listing Service (or MLS). That means we can display all the properties listed by other member brokerages of the local Association of Realtors—unless the seller has requested that the listing not be published or marketed online.
The MLS is widely considered to be the most authoritative, up-to-date, accurate, and complete source of real estate for-sale in the USA.
Estately updates this data as quickly as possible and shares as much information with our users as allowed by local rules. Estately can also email you updates when new homes come on the market that match your search, change price, or go under contract.
Checking…
•
Last updated Jun 25, 2025
•
MLS# 715747 —
The Building
-
Year Built:2023
-
Roofed Area Units:Square Feet
-
Exterior Area Units:Square Feet
Interior
-
Interior Features:High Ceilings, Vaulted Ceiling(s)
-
Levels:One
-
Living Area:2,114 Sqft
-
Window Features:Blinds
-
Living Area Units:Square Feet
Financial & Terms
-
Listing Terms:1031 Exchange, Cash, Conventional
-
Buyer Financing:Other
-
Ownership:Full
-
Land Tenure:Fee Simple
-
Road Maintenance Amount Annual:$250
Location
-
Region:Puna
-
Unparsed Address:16-470 ORCHIDLAND DR, KEAAU, HI 96749
-
Longitude:-155.01519959
-
Latitude:19.54728761
The Property
-
Property Type:Residential
-
Property Sub Type:Single Family Residence
-
Property Attached:false
-
Zoning:A-3A
-
Lot Features:Cleared
-
Lot Size Dimensions:375 x 348
-
Lot Size Area:130,680 Sqft
-
Lot Width:348
-
Lot Length:375
-
Parcel Number:3160120860000
-
Roads:Paved, Private
-
Road Frontage Type:Road/Street
-
Elevation Units:Feet
-
Flood Zone:X
-
Lava Zone:3
-
Waterfront:false
-
Structures:true
-
Exterior Area:442
-
Agriculture Dedicated:false
Listing Agent
- Contact info:
- Agent phone:
- (808) 937-3112
- Office phone:
- (808) 935-7119
Taxes
-
Tax Year:2024
-
Tax Annual Amount:$6,679.64
-
Tax Lot:44
Beds
-
Bedrooms Total:3
Baths
-
Bathrooms Full:3
-
Bathrooms Total:3
-
Bathrooms Total:3
The Listing
Utilities
-
Sewer:Septic Tank
-
Utilities:Electricity Available
-
Water Heater:Solar
-
Water Source:Catchment
-
Solid Waste Disposal:None
Appliances
-
Appliances:Dishwasher, Disposal, Microwave Hood, Range, Refrigerator, Washer/Dryer Stacked
-
Washer Dryer Type:Stacked Washer/Dryer
The Community
-
Subdivision Name:Orchid Land Estates
-
Association Fee Frequency:Monthly
-
Pool:false
Parking
-
Parking Features:Attached, Covered
-
Garage Spaces:2.0
-
Garage Area:476
-
Garage Area Units:Square Feet
-
Carport Area Units:Square Feet
Walk Score®
Provided by WalkScore® Inc.
Walk Score is the most well-known measure of walkability for any address. It is based on the distance to a variety of nearby services and pedestrian friendliness. Walk Scores range from 0 (Car-Dependent) to 100 (Walker’s Paradise).
Bike Score®
Provided by WalkScore® Inc.
Bike Score evaluates a location's bikeability. It is calculated by measuring bike infrastructure, hills, destinations and road connectivity, and the number of bike commuters. Bike Scores range from 0 (Somewhat Bikeable) to 100 (Biker’s Paradise).
Air Pollution Index
Provided by ClearlyEnergy
The air pollution index is calculated by county or urban area using the past three years data. The index ranks the county or urban area on a scale of 0 (best) - 100 (worst) across the United Sates.
Sale history
| Date | Event | Source | Price | % Change |
|---|---|---|---|---|
|
6/25/25
Jun 25, 2025
|
Sold | HISMLS | $747,000 | |
|
4/16/25
Apr 16, 2025
|
Sold Subject To Contingencies | HISMLS | $747,000 | |
|
4/11/25
Apr 11, 2025
|
Listed / Active | HISMLS | $747,000 |































