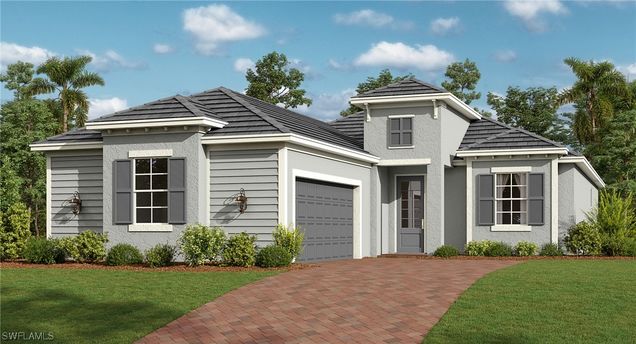15992 Leaning Pine Lane
Babcock Ranch, FL
Map
- 2 beds
- 3 baths
- 1,850 sqft
- 7,275 sqft lot
- $235 per sqft
- 2020 build
- – on site
More homes
The Azalea is an upscale downsized home with 1,850 square feet of living space. This private split plan with 2 bedrooms + den offers 2.5 sumptuous bathrooms. The luxurious master suite features a tray ceiling, private lanai access and elegant master bath with dual vanities and ample storage. The airy open-concept kitchen, dining room and great room are steps away from the expansive covered lanai with heated pool/spa & summer kitchen, delivering the best of indoor/outdoor entertaining space! The den makes a perfect home office or hobby room. Side-load garage offers plenty of space for cars and storage. Babcock National is a stunning new gated golf & country club community in the premiere master-planned community of Babcock Ranch, America’s first solar-powered town. Residents enjoy an array of amenities including a championship 18-hole golf course (now open!), resort-style pool with lap lanes & spa, state-of the-art fitness center, tennis center, community clubhouse with dining & more. Virtual tour, photos & rendering are of model & are used for display purposes only. Virtual showings are available. Special builder incentives available.

Last checked:
As a licensed real estate brokerage, Estately has access to the same database professional Realtors use: the Multiple Listing Service (or MLS). That means we can display all the properties listed by other member brokerages of the local Association of Realtors—unless the seller has requested that the listing not be published or marketed online.
The MLS is widely considered to be the most authoritative, up-to-date, accurate, and complete source of real estate for-sale in the USA.
Estately updates this data as quickly as possible and shares as much information with our users as allowed by local rules. Estately can also email you updates when new homes come on the market that match your search, change price, or go under contract.
Checking…
•
Last updated Aug 13, 2024
•
MLS# 220033339 —
The Building
-
Year Built:2020
-
New Construction:true
-
Construction Materials:Block,Concrete,Stucco,VinylSiding
-
Building Area Total:2709.0
-
Building Area Source:Plans
-
Architectural Style:Ranch,OneStory
-
Roof:Tile
-
Exterior Features:SecurityHighImpactDoors,SprinklerIrrigation,OutdoorGrill,OutdoorKitchen,Patio
-
Door Features:FrenchDoors
-
Window Features:SingleHung,Sliding,ImpactGlass
-
Patio And Porch Features:Lanai,Patio,Porch,Screened
-
Security Features:SecurityGate,GatedwithGuard,GatedCommunity,SmokeDetectors
-
Stories:1
-
Stories Total:1
-
Direction Faces:East
Interior
-
Interior Features:BreakfastBar,BuiltinFeatures,Bathtub,TrayCeilings,SeparateFormalDiningRoom,DualSinks,EntranceFoyer,FrenchDoorsAtriumDoors,HighCeilings,KitchenIsland,MainLevelPrimary,Pantry,SeparateShower,CableTV,WalkInClosets,HomeOffice,SplitBedrooms,SmartHome
-
Furnished:Unfurnished
-
Flooring:Carpet,Tile
-
Laundry Features:WasherHookup,DryerHookup,Inside,LaundryTub
Room Dimensions
-
Living Area:1850.0
-
Living Area Source:Plans
Financial & Terms
-
Possession:CloseOfEscrow
Location
-
Directions:I-75 to Exit 143 (Bayshore Road). Go east 3.3 miles. Turn left on State Road 31. After approx 5 miles, turn right at Greenway Blvd. Please visit Welcome Home Center is on 1st street to the left past the gatehouse for home access & further information.
-
Latitude:26.794004
-
Longitude:-81.743522
The Property
-
Property Type:Residential
-
Property Subtype:SingleFamilyResidence
-
Property Subtype Additional:SingleFamilyResidence
-
Property Condition:NewConstruction
-
View:GolfCourse,Lake,Pond,Water
-
View:true
-
Lot Features:OnGolfCourse,RectangularLot,SprinklersAutomatic
-
Lot Size Acres:0.167
-
Lot Size Area:0.167
-
Lot Size Units:Acres
-
Lot Size Source:Builder
-
Lot Size Dimensions:50 x 145 x 50 x 145
-
Lot Dimensions Source:Builder
-
Waterfront:true
-
Waterfront Features:Lake
-
Road Frontage Type:PrivateRoad
-
Road Surface Type:Paved
-
Road Responsibility:PrivateMaintainedRoad
Listing Agent
- Contact info:
- Agent phone:
- (239) 229-0792
- Office phone:
- (239) 278-1177
Taxes
-
Tax Year:2019
-
Tax Annual Amount:1000.0
Beds
-
Total Bedrooms:2
Baths
-
Total Baths:3
-
Half Baths:1
-
Full Baths:2
The Listing
Heating & Cooling
-
Heating:Gas
-
Heating:true
-
Cooling:CentralAir,Electric
-
Cooling:true
Utilities
-
Utilities:CableAvailable,UndergroundUtilities
-
Sewer:PublicSewer
-
Water Source:Public
Appliances
-
Appliances:Dryer,Dishwasher,Disposal,IceMaker,Microwave,Range,Refrigerator,SelfCleaningOven,Washer
The Community
-
Subdivision Name:BABCOCK NATIONAL
-
Community Features:Golf,Gated,Shopping,StreetLights
-
# of Units In Community:1
-
Association:true
-
Association Fee:420.0
-
Association Fee Frequency:Quarterly
-
Association Fee 2:919.42
-
Association Fee 2 Frequency:Quarterly
-
Association Fee Includes:AssociationManagement,IrrigationWater,LegalAccounting,MaintenanceGrounds,RecreationFacilities,ReserveFund,RoadMaintenance,StreetLights
-
Association Amenities:BeachRights,BocceCourt,BoatRamp,Cabana,Clubhouse,DogPark,FitnessCenter,GolfCourse,Barbecue,PicnicArea,Pier,Playground,Pickleball,Pool,PuttingGreens,Restaurant,Sauna,SpaHotTub,Sidewalks,TennisCourts
-
Spa:true
-
Spa Features:GasHeat,Gunite,InGround,Screened
-
Pool Features:Concrete,GasHeat,Heated,InGround,PoolEquipment,ScreenEnclosure,Community,OutsideBathAccess
-
Pool Private:true
-
Pets Allowed:Call,Conditional
Parking
-
Garage:true
-
Garage Spaces:2.0
-
Attached Garage:true
-
Carport:false
-
Covered Spaces:2.0
-
Parking Features:Attached,Driveway,Garage,Paved,GarageDoorOpener

























