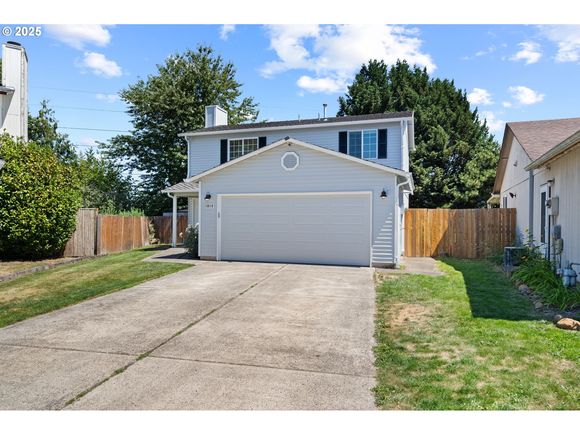15918 NE 48th Cir
Vancouver, WA 98682
Map
- 3 beds
- 3 baths
- 1,160 sqft
- 8,712 sqft lot
- $426 per sqft
- 1996 build
- – on site
Tucked away in a quiet cul-de-sac, this beautifully maintained home offers privacy, style, and functionality. New exterior paint! The long driveway provides ample parking, and the property backs to a protected greenspace/wetland—meaning no rear neighbors—with a gated trail access and an extended portion of land perfect for a garden, RV or boat storage, or just extra room to enjoy.Step outside to a thoughtfully designed backyard featuring a paver patio, fire pit, tool shed, and a two-level deck with access from the main living area and both the primary and second bedrooms. Enjoy year-round use with a covered section of the deck.Inside, you’ll love the newer quartz countertops, tile backsplash, white cabinetry, and stainless steel appliances in the kitchen, along with wood laminate flooring throughout. A cozy fireplace insert creates a welcoming atmosphere, and every bathroom has been fully updated with stylish finishes. Batten board accent walls add a custom touch in two bedrooms.The primary suite features a walk-in closet, barn door to the en-suite bath, and a beautifully tiled shower. Additional highlights include built-in storage in the laundry room, recent whole-house repiping, and a location that can’t be beat—just minutes to top-rated schools, shopping, dining, and medical services.This home has been lovingly cared for by the owner, a local contractor, and it truly shows!

Last checked:
As a licensed real estate brokerage, Estately has access to the same database professional Realtors use: the Multiple Listing Service (or MLS). That means we can display all the properties listed by other member brokerages of the local Association of Realtors—unless the seller has requested that the listing not be published or marketed online.
The MLS is widely considered to be the most authoritative, up-to-date, accurate, and complete source of real estate for-sale in the USA.
Estately updates this data as quickly as possible and shares as much information with our users as allowed by local rules. Estately can also email you updates when new homes come on the market that match your search, change price, or go under contract.
Checking…
•
Last updated Jul 18, 2025
•
MLS# 738241178 —
The Building
-
Year Built:1996
-
New Construction:false
-
Architectural Style:Stories2
-
Roof:Composition
-
Stories:2
-
Basement:CrawlSpace
-
Exterior Description:VinylSiding
-
Exterior Features:CoveredDeck, Fenced, FirePit, Garden, Sprinkler, ToolShed
-
Window Features:DoublePaneWindows
-
Building Area Description:rmls
-
Building Area Total:1160.0
-
Building Area Calculated:1160
Interior
-
Interior Features:LaminateFlooring
-
Fireplace:true
-
Fireplaces Total:1
-
Fireplace Features:Insert
Room Dimensions
-
Main Level Area Total:560
-
Upper Level Area Total:600
Financial & Terms
-
Bank Owned:false
-
Land Lease:false
-
Short Sale:false
-
Home Warranty:false
Location
-
Directions:NE 112th Ave-East NE 49th St -NE 48th St-Ne 47th St-NE Poplar St-L NE 158th Ave-R NE 48th Cir
-
Latitude:45.657288
-
Longitude:-122.507954
The Property
-
Parcel Number:109582554
-
Property Type:Residential
-
Property Subtype:SingleFamilyResidence
-
Property Condition:Resale
-
Lot Features:Cul_de_sac
-
Lot Size Range:SqFt7000to9999
-
Lot Size Acres:0.2
-
Lot Size SqFt:8712.0
-
View:true
-
View Description:Mountain, ParkGreenbelt
-
Farm:false
-
Property Attached:false
-
Road Surface Type:Concrete
Listing Agent
- Contact info:
- Agent phone:
- (360) 521-3789
- Office phone:
- (360) 693-3336
Taxes
-
Tax Year:2024
-
Tax Legal Description:FOREST CREST 5 LOT 12 SUB 97 FOR ASSESSOR USE ONLY FOREST CREST 5
-
Tax Annual Amount:3551.01
Beds
-
Bedrooms Total:3
Baths
-
Total Baths:3
-
Full Baths:2
-
Partial Baths:1
-
Total Baths:2.1
-
Total Baths Main Level:0.1
-
Total Baths Upper Level:2.0
-
Full Baths Upper Level:2
-
Partial Baths Main Level:1
Heating & Cooling
-
Heating:ForcedAir
-
Heating:true
-
Cooling:CentralAir
-
Cooling:true
Utilities
-
Sewer:PublicSewer
-
Hot Water Description:Gas
-
Water Source:PublicWater
-
Fuel Description:Electricity, Gas
Appliances
-
Appliances:Dishwasher, Disposal, FreeStandingRange, Microwave, Quartz, StainlessSteelAppliance
Schools
-
Elementary School:Emerald
-
Middle Or Junior School:Frontier
-
High School:Union
The Community
-
Senior Community:false
Parking
-
Attached Garage:true
-
Garage Type:Attached
-
Garage Spaces:2.0
-
Parking Total:2.0
-
Parking Features:Driveway
Monthly cost estimate

Asking price
$495,000
| Expense | Monthly cost |
|---|---|
|
Mortgage
This calculator is intended for planning and education purposes only. It relies on assumptions and information provided by you regarding your goals, expectations and financial situation, and should not be used as your sole source of information. The output of the tool is not a loan offer or solicitation, nor is it financial or legal advice. |
$2,650
|
| Taxes | $295 |
| Insurance | $136 |
| Utilities | $103 See report |
| Total | $3,184/mo.* |
| *This is an estimate |
Soundscore™
Provided by HowLoud
Soundscore is an overall score that accounts for traffic, airport activity, and local sources. A Soundscore rating is a number between 50 (very loud) and 100 (very quiet).
Air Pollution Index
Provided by ClearlyEnergy
The air pollution index is calculated by county or urban area using the past three years data. The index ranks the county or urban area on a scale of 0 (best) - 100 (worst) across the United Sates.
Sale history
| Date | Event | Source | Price | % Change |
|---|---|---|---|---|
|
7/17/25
Jul 17, 2025
|
Listed / Active | RMLS | $495,000 | 30.3% (7.0% / YR) |
|
3/30/21
Mar 30, 2021
|
RMLS | $380,000 | 4.1% | |
|
3/1/21
Mar 1, 2021
|
NWMLS | $365,000 |

37% of nearby similar homes sold for over asking price
Similar homes that sold in bidding wars went $7k above asking price on average, but some went as high as $40k over asking price.















































