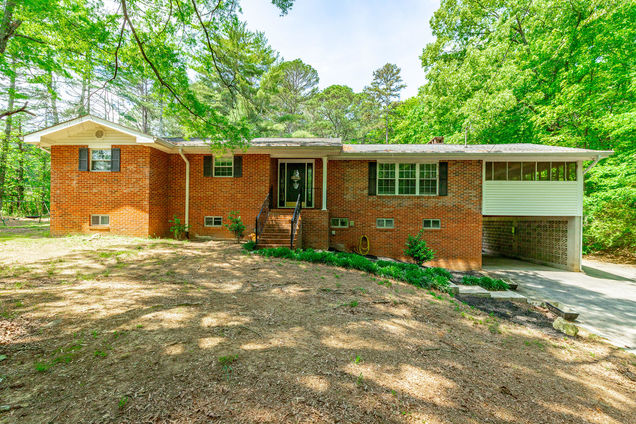1590 Peavine Road
Rock Spring, GA 30739
Map
- 4 beds
- 3 baths
- 1,756 sqft
- ~13 acre lot
- $247 per sqft
- 1964 build
- – on site
More homes
Welcome to your private 13-acre retreat at 1590 Peavine Road! Nestled in the woods, this spacious home offers over 3,400 square feet of living space, including a fully finished main level and a partially finished basement with room to grow. An almost all-brick exterior offers quality, low maintenance living. Inside, there are 4 bedrooms, 2.5 bathrooms, an office, bonus room,and plenty of storage. The upstairs has been updated with new flooring in all bedrooms, a newly added fireplace in the living room, and stylish new light fixtures throughout. The sunroom was just redone this spring, offering a peaceful spot to relax or entertain. Downstairs, two additional bedrooms have been primed and are ready to be finished, and the stair landing has been replaced for a clean, updated look. With 1,756 square feet finished upstairs and another 1,756 square feet downstairs ready for your vision, this home has the space and flexibility to suit any need. A massive screened porch off the back in addition to a sunny deck for grilling extends your living space outdoors. The property includes a 20x30 working barn. Updated, well-maintained, and move-in ready—schedule your private tour today and come explore this unique property with room to roam and then some!

Last checked:
As a licensed real estate brokerage, Estately has access to the same database professional Realtors use: the Multiple Listing Service (or MLS). That means we can display all the properties listed by other member brokerages of the local Association of Realtors—unless the seller has requested that the listing not be published or marketed online.
The MLS is widely considered to be the most authoritative, up-to-date, accurate, and complete source of real estate for-sale in the USA.
Estately updates this data as quickly as possible and shares as much information with our users as allowed by local rules. Estately can also email you updates when new homes come on the market that match your search, change price, or go under contract.
Checking…
•
Last updated Jun 23, 2025
•
MLS# 1512190 —
The Building
-
Year Built:1964
-
New Construction:false
-
Construction Materials:Brick, Other
-
Levels:One
-
Stories Total:None
-
Roof:Shingle
-
Basement:Finished, Full, Unfinished
-
Basement:true
-
Foundation Details:Block
-
Exterior Features:Rain Gutters
-
Window Features:Insulated Windows, Vinyl Frames
-
Patio And Porch Features:Deck, Patio, Porch, Porch - Covered, Porch - Screened
-
Security Features:Smoke Detector(s)
-
Building Area Total:1756.0
-
Above Grade Finished Area:1756.0
-
Below Grade Finished Area:1796.0
Interior
-
Interior Features:Breakfast Room, Eat-in Kitchen, Open Floorplan, Pantry, Separate Dining Room, Tub/shower Combo
-
Furnished:None
-
Flooring:Carpet, Hardwood, Tile
-
Fireplace:true
-
Fireplace Features:Recreation Room, Wood Burning
-
Laundry Features:Electric Dryer Hookup, Gas Dryer Hookup, Laundry Room, Washer Hookup
-
Zoning Description:None
Room Dimensions
-
Living Area:1756.0
-
Living Area Units:None
-
Living Area Source:Tax Records
Location
-
Directions:From South on Hwy 27, left on Twin Cedars, right on Long Hollow, left on E Long Hollow, right on Peavine and home on right, or from I-75, South on Hwy 151, left on Mount Pisgah turns into Peavine, follow to the three way stop, left to stay on Peavine and home on right.
-
Latitude:34.842851
-
Longitude:-85.225357
The Property
-
Parcel Number:0334 029
-
Property Type:Residential
-
Property Subtype:Single Family Residence
-
Direction Faces:None
-
Possible Use:None
-
Other Structures:Outbuilding
-
Lot Features:Gentle Sloping, Level, Sloped, Wooded
-
Lot Size Acres:13.26
-
Lot Size Area:13.26
-
Lot Size Dimensions:13.26
-
Lot Size SqFt:577605.6
-
Lot Size Units:Acres
-
Lot Size Source:None
-
Additional Parcels:false
-
Zoning:None
-
Topography:None
-
View:false
-
Pool Private:No
-
Waterfront:false
Listing Agent
- Contact info:
- Agent phone:
- (706) 537-0301
- Office phone:
- (423) 664-6644
Taxes
-
Tax Legal Description:PTLL LOTS 37 38 39 40 & 41 ESTATE OF MRS DALL LANDLOT: 21 LANDDIST: 8/4
-
Tax Annual Amount:3016.73
Beds
-
Bedrooms Total:4
Baths
-
Total Baths:2.5
-
Total Baths:3
-
Full Baths:2
-
Half Baths:1
-
Three Quarter Baths:None
-
Quarter Baths:None
-
Partial Baths:None
The Listing
-
Home Warranty:false
Heating & Cooling
-
Heating:Baseboard, Central, Electric, Natural Gas
-
Heating:true
-
Cooling:Central Air, Electric
-
Cooling:true
Utilities
-
Utilities:Cable Available, Electricity Available, Phone Available
-
Water Source:Public
-
Sewer:Septic Tank
-
Electric:None
Appliances
-
Appliances:Wall Oven, Microwave, Free-Standing Electric Range, Electric Water Heater, Electric Range, Dishwasher
Schools
-
Elementary School:Rock Spring Elementary
-
Elementary School District:None
-
Middle Or Junior School:Saddle Ridge Middle
-
Middle Or Junior School District:None
-
High School:LaFayette High
The Community
-
Subdivision Name:None
-
Senior Community:false
-
Association:false
-
Association Fee 2:None
-
Association Fee 2 Frequency:None
-
Pets Allowed:None
Parking
-
Garage:false
-
Attached Garage:false
-
Carport:true
-
Carport Spaces:2.0
-
Parking Features:Concrete, Driveway, Off Street
Walk Score®
Provided by WalkScore® Inc.
Walk Score is the most well-known measure of walkability for any address. It is based on the distance to a variety of nearby services and pedestrian friendliness. Walk Scores range from 0 (Car-Dependent) to 100 (Walker’s Paradise).
Air Pollution Index
Provided by ClearlyEnergy
The air pollution index is calculated by county or urban area using the past three years data. The index ranks the county or urban area on a scale of 0 (best) - 100 (worst) across the United Sates.
Sale history
| Date | Event | Source | Price | % Change |
|---|---|---|---|---|
|
6/20/25
Jun 20, 2025
|
Sold | CHTMLS | $435,000 | -8.4% |
|
6/7/25
Jun 7, 2025
|
Pending | CHTMLS | $475,000 | |
|
5/2/25
May 2, 2025
|
Listed / Active | CHTMLS | $475,000 |














































