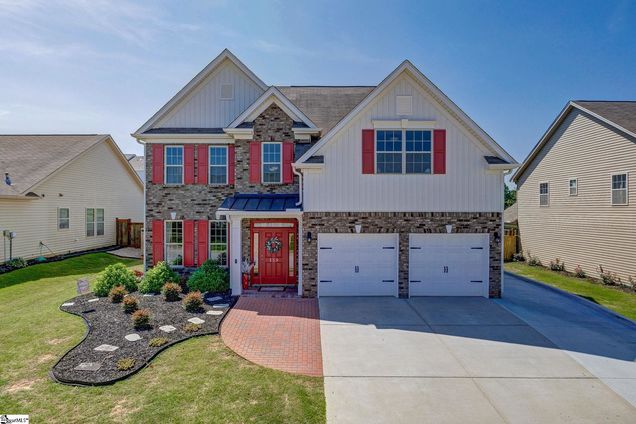159 Willowbottom Drive
Greer, SC 29651
Map
- 5 beds
- 3 baths
- 3,052 sqft
- 8,276 sqft lot
- $162 per sqft
- – on site
Showpiece of Greer Living. 159 Willowbottom Drive is a rare gem: spacious, upgraded and location wise - unbeatable. You have to come see this 5 bedroom, 3 bath home. Perfect for families, entertainers, or anyone seeking an elevated everyday lifestyle. The location is convenient to BMW, I-85, downtown Greer and Greenville There are upgrades everywhere, starting with the brick paver walkway! Your kitchen is a chef's dream, complete with large island, gas cooktop, in wall convection oven and microwave, great breakfast space and all of this opens up into a light filled living room that looks out on the salt water pool! Your dining room is large and has coffered ceilings and picture frame molding. Completing the first floor is a bedroom and full bath room. Wait until you see the garage conversion, complete with it's own mini split heating and air- great hang out space for adults and kids alike. Upstairs you'll find the primary bedroom and bath. Double doors lead you to this retreat. The attached bath has double vanities a soaking tub and separate shower. The closet is attached and has your organizers already in place and the best part, the closet opens up to the laundry room! The other three bedrooms and bath make family living a breeze! Outside is your oasis. Screened in porch, salt water pool, pergola, wonderful patio space with a gas hook up for your grill. All that is missing is you. The yard and the pool are completely fenced in to protect your little ones. This home is a must see!

Last checked:
As a licensed real estate brokerage, Estately has access to the same database professional Realtors use: the Multiple Listing Service (or MLS). That means we can display all the properties listed by other member brokerages of the local Association of Realtors—unless the seller has requested that the listing not be published or marketed online.
The MLS is widely considered to be the most authoritative, up-to-date, accurate, and complete source of real estate for-sale in the USA.
Estately updates this data as quickly as possible and shares as much information with our users as allowed by local rules. Estately can also email you updates when new homes come on the market that match your search, change price, or go under contract.
Checking…
•
Last updated Jul 17, 2025
•
MLS# 1563528 —
The Building
-
Construction Materials:Brick Veneer, Vinyl Siding
-
Architectural Style:Traditional
-
Levels:Three Or More
-
Stories:3
-
Roof:Architectural
-
Foundation Details:Slab
-
Basement:None
-
Window Features:Window Treatments, Vinyl/Aluminum Trim
-
Patio And Porch Features:Screened, Patio, Rear Porch
-
Security Features:Smoke Detector(s)
-
Accessibility Features:Attic Stairs Disappearing
Interior
-
Interior Features:2 Story Foyer, High Ceilings, Granite Counters, Open Floorplan, Pantry
-
Flooring:Carpet, Vinyl
-
Fireplace:true
-
Fireplaces Total:1
-
Fireplace Features:Gas Log
-
Laundry Features:Sink, 2nd Floor, Walk-in, Laundry Room
Room Dimensions
-
Living Area Units:Square Feet
-
Living Room Area:340
-
Living Room Length:17
-
Living Room Width:20
-
Kitchen Area:176
-
Kitchen Length:16
-
Kitchen Width:11
-
Dining Room Area:143
-
Dining Room Length:13
-
Dining Room Width:11
-
Master Bedroom Area:210
-
Master Bedroom Length:14
-
Master Bedroom Width:15
-
Bedroom 2 Width:11
-
Bedroom 2 Area:132
-
Bedroom 2 Length:12
-
Bedroom 3 Area:132
-
Bedroom 3 Length:12
-
Bedroom 3 Width:11
-
Bedroom 5 Area:300
-
Bedroom 5 Length:15
-
Bedroom 5 Width:20
The Property
-
Property Type:Residential
-
Property Subtype:Single Family Residence
-
Property Condition:6-10
-
Lot Features:1/2 Acre or Less, Sidewalk, Few Trees
-
Lot Size Acres:0.19
-
Lot Size Area:8276.4
-
Lot Size SqFt:8276.4
-
Lot Size Units:Square Feet
-
Topography:Level
-
Parcel Number:53500072.30
-
Fencing:Fenced
Listing Agent
- Contact info:
- Agent phone:
- (864) 270-0893
- Office phone:
- (864) 242-6650
Taxes
-
Tax Annual Amount:4194.09
Beds
-
Bedrooms Total:5
-
Main Level Bedrooms:1
Baths
-
Total Baths:3
-
Full Baths:3
-
Main Level Baths:1
Heating & Cooling
-
Heating:Forced Air, Natural Gas
-
Heating:true
-
Cooling:Central Air, Electric, Multi Units
-
Cooling:true
Utilities
-
Utilities:Underground Utilities, Cable Available
-
Gas:CPW
-
Electric:Photovoltaics Seller Owned, CPW
-
Water Source:Public, SJWD
-
Sewer:Public Sewer
Appliances
-
Appliances:Gas Cooktop, Dishwasher, Disposal, Convection Oven, Oven, Microwave, Microwave-Convection, Gas Water Heater
Schools
-
Elementary School:Abner Creek
-
Middle Or Junior School:Florence Chapel
-
High School:James F. Byrnes
The Community
-
Subdivision:SC
-
Subdivision Name:Franklin Pointe
-
Community Features:Street Lights, Pool, Sidewalks
-
Association:true
-
Association Fee:500
-
Association Fee Includes:Pool, Street Lights
-
Association Fee Frequency:Annually
-
Pool Private:true
-
Pool Features:In Ground
Parking
-
Garage:true
-
Attached Garage:true
-
Garage Spaces:2
-
Parking Total:2
-
Parking Features:Attached, Parking Pad, Concrete, Garage Door Opener, Yard Door
-
Open Parking:true
Monthly cost estimate

Asking price
$495,000
| Expense | Monthly cost |
|---|---|
|
Mortgage
This calculator is intended for planning and education purposes only. It relies on assumptions and information provided by you regarding your goals, expectations and financial situation, and should not be used as your sole source of information. The output of the tool is not a loan offer or solicitation, nor is it financial or legal advice. |
$2,650
|
| Taxes | $349 |
| Insurance | $136 |
| HOA fees | $42 |
| Utilities | N/A |
| Total | $3,177/mo.* |
| *This is an estimate |
Soundscore™
Provided by HowLoud
Soundscore is an overall score that accounts for traffic, airport activity, and local sources. A Soundscore rating is a number between 50 (very loud) and 100 (very quiet).
Sale history
| Date | Event | Source | Price | % Change |
|---|---|---|---|---|
|
7/17/25
Jul 17, 2025
|
Listed / Active | GGAR | $495,000 | 14.1% (6.2% / YR) |
|
4/10/23
Apr 10, 2023
|
GGAR | $434,000 |











































