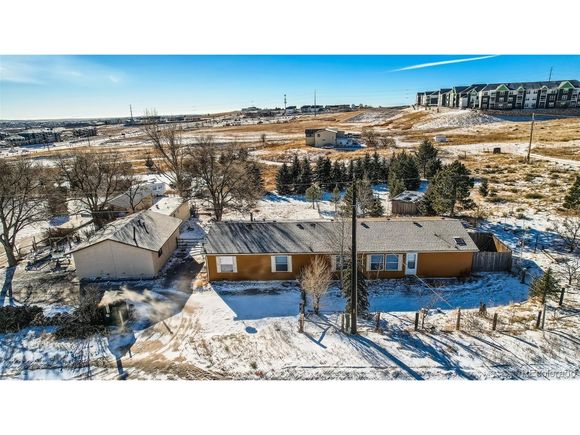#7641042
Colorado Springs, CO
- 4 beds
- 3 baths
- 2,280 sqft
- ~2 acre lot
- $252 per sqft
- 2004 build
- – on site
More homes
Welcome to your dream equestrian oasis nestled on nearly 2 acres of prime land in the heart of the city! This versatile horse property is a rare gem, offering multiple livable units and endless possibilities. The first unit, a 672 sq ft, 2-bed/1-bath mobile home constructed in 1972, presents a unique opportunity for customization. Complete with an attached garage, electric, sewer, and water connections, it's ready to be transformed into livable space, an office, or an additional workshop. Currently utilized for storage and workshop space, this unit holds immense potential with a little TLC. The main livable home, a Bonneville model built by Seeger Homes in 2004, features 4 bedrooms and 3 bathrooms, delivering comfort and style. Though currently utilized for Forestry and Landscaping, the expansive grounds provide ample space for your equine companions to roam and graze freely. Functional additions include a 36x20 shop/garage with electric power, ideal for DIY projects or vehicle storage, along with a 20x8 garden/toy shed, a 20x8 loaf shed, and a 10x10 storage shed for additional storage solutions. Embracing off-grid living, this environmentally conscious property boasts a propane tank, energy-efficient heating features, a private well, septic system, and more, ensuring both sustainability and cost-effectiveness. Experience a harmonious blend of rural charm and urban convenience with this unique horse property. Don't miss your chance to own this tranquil slice of paradise amidst city life. Seize the opportunity and make this extraordinary property yours today!

Last checked:
As a licensed real estate brokerage, Estately has access to the same database professional Realtors use: the Multiple Listing Service (or MLS). That means we can display all the properties listed by other member brokerages of the local Association of Realtors—unless the seller has requested that the listing not be published or marketed online.
The MLS is widely considered to be the most authoritative, up-to-date, accurate, and complete source of real estate for-sale in the USA.
Estately updates this data as quickly as possible and shares as much information with our users as allowed by local rules. Estately can also email you updates when new homes come on the market that match your search, change price, or go under contract.
Checking…
•
Last updated Aug 25, 2024
•
MLS# 7641042 —
The Building
-
Year Built:2004
-
New Construction:false
-
Construction Materials:Wood/Frame
-
Architectural Style:Ranch
-
Structure Type:Manufactured House
-
Total SqFt:2,280 Sqft
-
Building Area Total:2280
-
Roof:Composition
-
Levels:One
-
Stories:1
-
Above Grade Finished Area:2280
Interior
-
Interior Features:Study Area
-
Living Room Level:Main
-
Kitchen Level:Main
-
Family Room Level:Main
-
Laundry Features:Main Level
Room Dimensions
-
Living Area:2280
-
Study Length:11
-
Living Area Units:Square Feet
-
Living Area Source:Assessor
-
Living Room Area:320
-
Living Room Length:20
-
Living Room Width:16
-
Kitchen Length:11
-
Kitchen Area:154
-
Kitchen Width:14
-
Family Room Area:289
-
Family Room Length:17
-
Family Room Width:17
-
Master Bedroom Area:252
-
Master Bedroom Width:14
-
Master Bedroom Length:18
-
Bedroom 2 Area:154
-
Bedroom 2 Length:14
-
Bedroom 3 Length:12
-
Bedroom 2 Width:11
-
Bedroom 4 Length:12
-
Bedroom 3 Area:144
-
Bedroom 3 Width:12
-
Bedroom 4 Area:144
-
Bedroom 4 Width:12
-
Laundry Room Length:11
-
Laundry Room Width:6
Financial & Terms
-
Listing Terms:Cash
Location
-
Directions:Woodman to Black Forest Rd, north past Vollmer to Foxtrot Ln turn left, head west , 2nd property on the left side before the 't' intersection.
-
Coordinates:-104.703201, 38.945557
-
Latitude:38.945557
-
Longitude:-104.703201
The Property
-
Property Type:Residential
-
Property Subtype:Residential-Detached
-
Lot Features:Sloped
-
Lot Size Acres:1.84
-
Lot Size SqFt:80,150 Sqft
-
Lot Size Area:80150
-
Lot Size Units:Square Feet
-
Zoning:RR-5 CAD-O
-
Exclusions:Any/all personal items or staged items remaining.
-
Horse:false
-
Other Structures:Kennel/Dog Run
-
Waterfront:false
-
Road Surface Type:Dirt
-
Has Water Rights:No
Listing Agent
- Contact info:
- No listing contact info available
Taxes
-
Tax Year:2022
-
Tax Annual Amount:$1,692
Beds
-
Bedrooms Total:4
-
Bedroom 2 Level:Main
-
Bedroom 3 Level:Main
-
Bedroom 4 Level:Main
-
Master Bedroom Level:Main
Baths
-
Total Baths:3
-
Full Baths:3
-
Master Bath Features:Full Primary Bath, 5 Piece Primary Bath
The Listing
-
Special Listing Conditions:Private Owner
Heating & Cooling
-
Heating:Forced Air
-
Heating:true
-
Cooling:Ceiling Fan(s)
-
Cooling:true
Utilities
-
Utilities:Electricity Available
-
Electric:Electric
-
Sewer:Septic
Appliances
-
Appliances:Dishwasher
Schools
-
Elementary School:Ranch Creek
-
Middle School:Timberview
-
High School:Liberty
-
High School District:Academy 20
The Community
-
Association:false
-
Subdivision Name:Unknown
-
Spa:false
-
Senior Community:false
Parking
-
Garage Spaces:2
-
Garage:true
-
Garage Type:Detached
-
Attached Garage:false
-
Covered Spaces:2
Soundscore™
Provided by HowLoud
Soundscore is an overall score that accounts for traffic, airport activity, and local sources. A Soundscore rating is a number between 50 (very loud) and 100 (very quiet).
Air Pollution Index
Provided by ClearlyEnergy
The air pollution index is calculated by county or urban area using the past three years data. The index ranks the county or urban area on a scale of 0 (best) - 100 (worst) across the United Sates.
Sale history
| Date | Event | Source | Price | % Change |
|---|---|---|---|---|
|
5/31/24
May 31, 2024
|
Sold | IRES | $575,000 | -4.2% |
|
4/19/24
Apr 19, 2024
|
Pending | IRES | $599,900 | |
|
4/16/24
Apr 16, 2024
|
Price Changed | IRES | $599,900 | -4.0% |
























