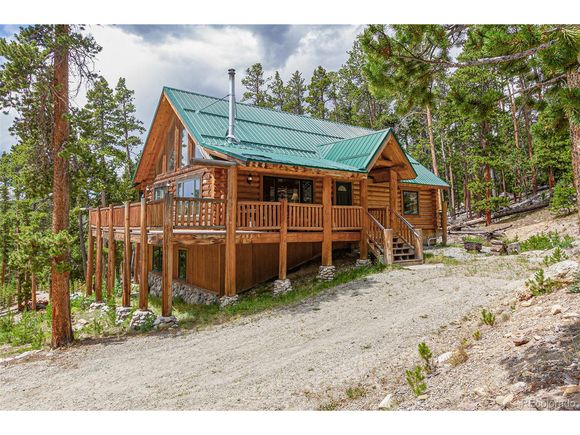#7499395
Fairplay, CO
- 4 beds
- 3 baths
- 2,715 sqft
- ~6 acre lot
- $382 per sqft
- 2006 build
- – on site
If you've been craving a mountain escape, this log cabin could be just what you're looking for. Set on 5.76 private acres in the Valley of the Sun neighborhood, it offers 2,715 sq. feet of living space that truly feels tucked away in the woods. The cabin has three levels, giving you plenty of room to spread out. The main floor features a spacious great room with vaulted ceilings, perfect for large gatherings. There's also a large bonus room that you can use however you like, a game room, home office, or extra sleeping space. With 4 bedrooms and 3 bathrooms, there's room for everyone to be comfortable. And when the mountain air turns crisp, you've got both a wood-burning stove and a gas stove to keep things warm and cozy. Step outside and you'll find yourself surrounded by tall trees that offer privacy and a true mountain vibe. The southeast-facing front deck is great for morning coffee or just soaking in the sun. There's also an outdoor fire pit that's ideal for evenings spent stargazing and telling stories. A large detached 3-car garage provides plenty of storage for all your mountain gear, whether it's bikes, ATVs, or snowmobiles. You're only about 40 minutes from the skiing and amenities of Breckenridge. Plus, you'll have easy access to fishing, hiking, mountain biking, and the recreation path running between Alma and Fairplay. The home has a durable metal roof and all the rustic character you'd expect in a mountain cabin. Home is fully furnished and turnkey, it's ready for you to start making memories. Come take a look!

Last checked:
As a licensed real estate brokerage, Estately has access to the same database professional Realtors use: the Multiple Listing Service (or MLS). That means we can display all the properties listed by other member brokerages of the local Association of Realtors—unless the seller has requested that the listing not be published or marketed online.
The MLS is widely considered to be the most authoritative, up-to-date, accurate, and complete source of real estate for-sale in the USA.
Estately updates this data as quickly as possible and shares as much information with our users as allowed by local rules. Estately can also email you updates when new homes come on the market that match your search, change price, or go under contract.
Checking…
•
Last updated Jul 17, 2025
•
MLS# 7499395 —
This home is listed in more than one place. See it here.
The Building
-
Year Built:2006
-
New Construction:false
-
Construction Materials:Log
-
Architectural Style:Chalet
-
Total SqFt:2,715 Sqft
-
Building Area Total:1595
-
Roof:Metal
-
Levels:Three Or More
-
Basement:Partially Finished
-
Stories:3
-
Patio And Porch Features:Deck
-
Above Grade Finished Area:1595
-
Below Grade Finished Area:1120
Interior
-
Interior Features:Loft
-
Kitchen Level:Main
-
Family Room Level:Main
-
Laundry Features:Main Level
Room Dimensions
-
Living Area:2715
-
Living Area Units:Square Feet
-
Living Area Source:Assessor
Financial & Terms
-
Listing Terms:Cash
Location
-
Directions:From the town of Fairplay head north on CO9, turn left onto CR1, turn left onto CR14a, turn right onto CR1, turn left onto Zebulon St. Property is on the right. Look for house number on log post.
-
Coordinates:-106.084808, 39.259235
-
Latitude:39.259235
-
Longitude:-106.084808
The Property
-
Property Type:Residential
-
Property Subtype:Residential-Detached
-
Lot Features:Meadow
-
Lot Size Acres:5.76
-
Lot Size SqFt:250,906 Sqft
-
Lot Size Area:250906
-
Lot Size Units:Square Feet
-
Exclusions:Personal property in closets.
-
Horse:false
-
Waterfront:false
-
Road Surface Type:Dirt
-
Has Water Rights:No
-
Well Information:Type: Private Usage: Domestic
Listing Agent
- Contact info:
- No listing contact info available
Taxes
-
Tax Year:2024
-
Tax Annual Amount:$4,262
Beds
-
Bedrooms Total:4
-
Bedroom 2 Level:Basement
-
Bedroom 3 Level:Basement
-
Bedroom 4 Level:Basement
-
Master Bedroom Level:Main
Baths
-
Total Baths:3
-
Full Baths:2
-
Half Baths:1
The Listing
-
Special Listing Conditions:Private Owner
Heating & Cooling
-
Heating:Forced Air
-
Heating:true
-
Cooling:Ceiling Fan(s)
-
Cooling:true
Utilities
-
Utilities:Electricity Available
-
Electric:Electric
-
Sewer:Septic
-
Water Source:Well
Appliances
-
Appliances:Dishwasher
Schools
-
Elementary School:Edith Teter
-
Middle School:South Park
-
High School:South Park
-
High School District:Park County RE-2
The Community
-
Association:true
-
Subdivision Name:Valley of the sun
-
Association Fee:$75
-
Association Fee Frequency:Annually
-
Spa:false
-
Senior Community:false
Parking
-
Garage Spaces:3
-
Garage:true
-
Garage Type:Detached
-
Attached Garage:false
-
Covered Spaces:3
Monthly cost estimate

Asking price
$1,039,000
| Expense | Monthly cost |
|---|---|
|
Mortgage
This calculator is intended for planning and education purposes only. It relies on assumptions and information provided by you regarding your goals, expectations and financial situation, and should not be used as your sole source of information. The output of the tool is not a loan offer or solicitation, nor is it financial or legal advice. |
$5,563
|
| Taxes | $355 |
| Insurance | $484 |
| HOA fees | $6 |
| Utilities | $148 See report |
| Total | $6,556/mo.* |
| *This is an estimate |
Air Pollution Index
Provided by ClearlyEnergy
The air pollution index is calculated by county or urban area using the past three years data. The index ranks the county or urban area on a scale of 0 (best) - 100 (worst) across the United Sates.
Sale history
| Date | Event | Source | Price | % Change |
|---|---|---|---|---|
|
7/17/25
Jul 17, 2025
|
Listed / Active | IRES | $1,039,000 |













































