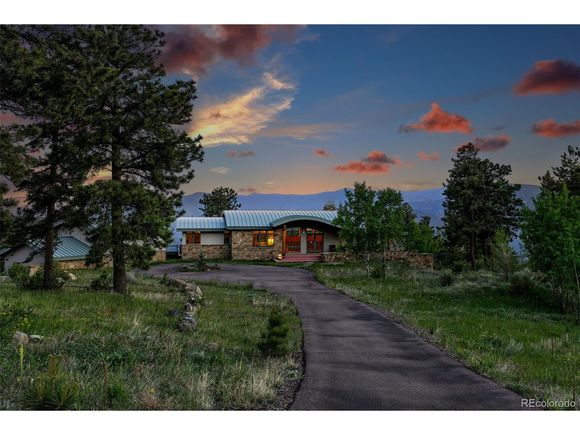#7139875
Golden, CO
- 5 beds
- 5 baths
- 5,418 sqft
- ~50 acre lot
- $514 per sqft
- 2009 build
- – on site
Behind a private gate and on over 50 acres, this Golden Gate Canyon estate offers seclusion, natural beauty, and elevated Colorado living. Designed by renowned architect Sears Barrett and built in 2009, the home captures sweeping views of rolling meadows and snow capped peaks through floor-to-ceiling windows, blurring the line between indoors and out. Inside, an open-concept layout is filled with natural light, soaring ceilings, and refined finishes including rich mahogany hardwood floors with radiant heat and 8ft doors throughout. The spacious living area flows into a gourmet kitchen with high-end stainless steel appliances, quartzite countertops, abundant cabinetry, and seamless access to both the dining area and outdoor patios. The main floor primary suite is a peaceful sanctuary featuring a fireplace, dual walk-in closets, private deck, and a 5 piece bath with a jetted soaking tub and oversized shower. Upstairs, 3 guest bedrooms offer comfort and privacy, while a beautifully finished ADU above the heated 3 car garage includes a full kitchen, bathroom, and flexible living space, ideal for guests, extended family, or a creative studio. Outside, enjoy private trails, open skies perfect for stargazing, abundant wildlife, and total tranquility. Horse-friendly and zoned under the Colorado State Forestry Service's Ag program, the land offers both use flexibility and low utility costs. The property is also off-grid capable with solar and wind power, propane, a private well, and full wiring for security, cameras, internet, and whole-home audio. Zoned for subdivision, the land also presents a unique opportunity for development, investment, or multigenerational living. Despite its seclusion, you're just 20 minutes from Downtown Golden and 45 minutes from Denver, Boulder, and world class skiing. Plus, with rare back road access to I-70 via Idaho Springs, you can bypass ski traffic on Floyd Hill. This property is truly where luxury meets nature, and the mountains meet home.

Last checked:
As a licensed real estate brokerage, Estately has access to the same database professional Realtors use: the Multiple Listing Service (or MLS). That means we can display all the properties listed by other member brokerages of the local Association of Realtors—unless the seller has requested that the listing not be published or marketed online.
The MLS is widely considered to be the most authoritative, up-to-date, accurate, and complete source of real estate for-sale in the USA.
Estately updates this data as quickly as possible and shares as much information with our users as allowed by local rules. Estately can also email you updates when new homes come on the market that match your search, change price, or go under contract.
Checking…
•
Last updated Jul 18, 2025
•
MLS# 7139875 —
This home is listed in more than one place. See it here.
The Building
-
Year Built:2009
-
New Construction:false
-
Construction Materials:Wood/Frame
-
Total SqFt:5,418 Sqft
-
Building Area Total:5418
-
Roof:Metal
-
Levels:Two
-
Stories:2
-
Patio And Porch Features:Patio
-
Above Grade Finished Area:5418
Interior
-
Interior Features:Study Area
-
Fireplace:true
-
Fireplace Features:2+ Fireplaces
-
Living Room Level:Upper
-
Kitchen Level:Upper
-
Dining Room Level:Main
-
Laundry Features:Main Level
Room Dimensions
-
Living Area:5418
-
Living Area Units:Square Feet
-
Living Area Source:Assessor
Financial & Terms
-
Listing Terms:Cash
Location
-
Coordinates:-105.390755, 39.771873
-
Latitude:39.771873
-
Longitude:-105.390755
The Property
-
Property Type:Residential
-
Property Subtype:Residential-Detached
-
Lot Features:Abuts Public Open Space
-
Lot Size Acres:50.46
-
Lot Size SqFt:2,198,038 Sqft
-
Lot Size Area:2198038
-
Lot Size Units:Square Feet
-
View:Mountain(s)
-
Current Use:Horses
-
Exclusions:Seller's personal property
-
Horse:true
-
Other Structures:Kennel/Dog Run
-
Exterior Features:Gas Grill
-
Waterfront:false
-
Has Water Rights:No
-
Well Information:Type: Private Usage: Household Inside Only
Listing Agent
- Contact info:
- No listing contact info available
Taxes
-
Tax Year:2024
-
Tax Annual Amount:$7,856
Beds
-
Bedrooms Total:5
-
Bedroom 2 Level:Upper
-
Bedroom 3 Level:Upper
-
Bedroom 4 Level:Upper
-
Bedroom 5 Level:Upper
-
Master Bedroom Level:Main
Baths
-
Total Baths:5
-
Three Quarter Baths:2
-
Full Baths:2
-
Half Baths:1
-
Master Bath Features:Full Primary Bath, 5 Piece Primary Bath
The Listing
-
Special Listing Conditions:Private Owner
Heating & Cooling
-
Heating:Radiant
-
Heating:true
Utilities
-
Sewer:Septic
-
Water Source:Well
Appliances
-
Appliances:Double Oven
Schools
-
Elementary School:Mitchell
-
Middle School:Bell
-
High School:Golden
-
High School District:Jefferson County R-1
The Community
-
Association:false
-
Subdivision Name:Golden Gate Canyon
-
Spa:true
-
Spa Features:Bath
-
Senior Community:false
Parking
-
Parking Features:Oversized
-
Garage Spaces:3
-
Garage:true
-
Garage Type:Attached
-
Attached Garage:true
-
Covered Spaces:3
Monthly cost estimate

Asking price
$2,785,000
| Expense | Monthly cost |
|---|---|
|
Mortgage
This calculator is intended for planning and education purposes only. It relies on assumptions and information provided by you regarding your goals, expectations and financial situation, and should not be used as your sole source of information. The output of the tool is not a loan offer or solicitation, nor is it financial or legal advice. |
$14,912
|
| Taxes | $654 |
| Insurance | $1,299 |
| Utilities | $178 See report |
| Total | $17,043/mo.* |
| *This is an estimate |
Air Pollution Index
Provided by ClearlyEnergy
The air pollution index is calculated by county or urban area using the past three years data. The index ranks the county or urban area on a scale of 0 (best) - 100 (worst) across the United Sates.
Sale history
| Date | Event | Source | Price | % Change |
|---|---|---|---|---|
|
7/17/25
Jul 17, 2025
|
Listed / Active | IRES | $2,785,000 |















































