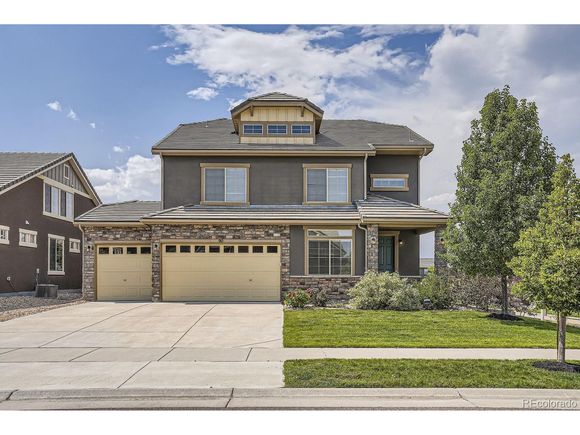#4267362
Erie, CO
- – beds
- – baths
- 3,410 sqft
- 7,293 sqft lot
- $253 per sqft
- 2015 build
- – on site
This beautifully designed home offers the perfect blend of modern style, comfort, and functionality. The bright, open-concept main floor is filled with natural light thanks to large windows and features seamless flow into a gourmet kitchen-ideal for both entertaining and everyday living. Upstairs, you'll find four spacious bedrooms, including a luxurious primary suite with an ensuite bath and walk-in closet. A versatile bonus room provides the perfect space for a home office, study, or playroom, and the convenient upstairs laundry adds to everyday ease. The third floor boasts a large recreation room-perfect for movie nights, game days, or relaxing with family and friends. Built with energy efficiency in mind, the home includes a dual-zone HVAC system with a properly sized furnace and A/C to match the square footage, ensuring optimal comfort year-round. A whole-home humidifier enhances indoor air quality throughout the seasons. The unfinished basement offers plenty of storage or potential for future expansion. Situated on a scenic corner lot, the home showcases breathtaking mountain views and a beautifully usable outdoor space ideal for gardening or entertaining. Take advantage of limited-time seller incentives-rate buydown options available to help lower your monthly payment. Contact Chris Giron for details!

Last checked:
As a licensed real estate brokerage, Estately has access to the same database professional Realtors use: the Multiple Listing Service (or MLS). That means we can display all the properties listed by other member brokerages of the local Association of Realtors—unless the seller has requested that the listing not be published or marketed online.
The MLS is widely considered to be the most authoritative, up-to-date, accurate, and complete source of real estate for-sale in the USA.
Estately updates this data as quickly as possible and shares as much information with our users as allowed by local rules. Estately can also email you updates when new homes come on the market that match your search, change price, or go under contract.
Checking…
•
Last updated Jul 17, 2025
•
MLS# 4267362 —
This home is listed in more than one place. See it here.
The Building
-
Year Built:2015
-
New Construction:false
-
Construction Materials:Stucco
-
Total SqFt:4,260 Sqft
-
Building Area Total:3410
-
Roof:Concrete
-
Levels:Three Or More
-
Basement:Unfinished
-
Stories:3
-
Patio And Porch Features:Patio
-
Above Grade Finished Area:3410
-
Below Grade Finished Area:850
Interior
-
Interior Features:Loft
-
Kitchen Level:Main
-
Laundry Features:Upper Level
Room Dimensions
-
Living Area:3410
-
Living Area Units:Square Feet
-
Living Area Source:Assessor
Financial & Terms
-
Listing Terms:Cash
Location
-
Coordinates:-105.032387, 40.041897
-
Latitude:40.041897
-
Longitude:-105.032387
The Property
-
Property Type:Residential
-
Property Subtype:Residential-Detached
-
Lot Features:Corner Lot
-
Lot Size Acres:0.17
-
Lot Size SqFt:7,293 Sqft
-
Lot Size Area:7293
-
Lot Size Units:Square Feet
-
Exclusions:Sellers personal property
-
Horse:false
-
Waterfront:false
-
Has Water Rights:No
Listing Agent
- Contact info:
- No listing contact info available
Taxes
-
Tax Year:2023
-
Tax Annual Amount:$6,642
Beds
-
Bedroom 2 Level:Upper
-
Bedroom 3 Level:Upper
-
Bedroom 4 Level:Upper
-
Master Bedroom Level:Upper
Baths
-
Master Bath Features:Full Primary Bath
The Listing
-
Special Listing Conditions:Private Owner
Heating & Cooling
-
Heating:Forced Air
-
Heating:true
-
Cooling:Central Air
-
Cooling:true
Utilities
-
Sewer:City Sewer
Schools
-
Elementary School:Highlands
-
Middle School:Soaring Heights
-
High School:Erie
-
High School District:St. Vrain Valley RE-1J
The Community
-
Community Features:Clubhouse
-
Association:true
-
Subdivision Name:Erie Highlands
-
Association Fee Frequency:Other
-
Spa:false
-
Senior Community:false
Parking
-
Garage Spaces:3
-
Garage:true
-
Garage Type:Attached
-
Attached Garage:true
-
Covered Spaces:3
Monthly cost estimate

Asking price
$863,500
| Expense | Monthly cost |
|---|---|
|
Mortgage
This calculator is intended for planning and education purposes only. It relies on assumptions and information provided by you regarding your goals, expectations and financial situation, and should not be used as your sole source of information. The output of the tool is not a loan offer or solicitation, nor is it financial or legal advice. |
$4,623
|
| Taxes | $553 |
| Insurance | $402 |
| Utilities | N/A |
| Total | $5,578/mo.* |
| *This is an estimate |
Soundscore™
Provided by HowLoud
Soundscore is an overall score that accounts for traffic, airport activity, and local sources. A Soundscore rating is a number between 50 (very loud) and 100 (very quiet).
Sale history
| Date | Event | Source | Price | % Change |
|---|---|---|---|---|
|
7/17/25
Jul 17, 2025
|
Listed / Active | IRES | $863,500 |

















