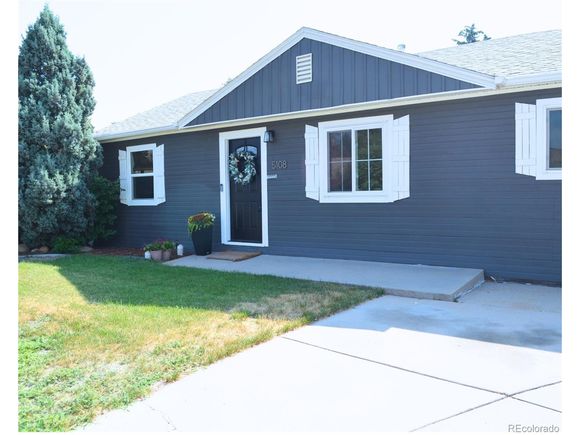#2886866
Littleton, CO
- 3 beds
- 1 bath
- 1,033 sqft
- 7,492 sqft lot
- $503 per sqft
- 1953 build
- – on site
Fully Renovated Ranch | 3-Car Garage | 3.5% FHA Assumable Loan or Seller Concessions can be negotiated. This charming, fully renovated ranch is packed with perks-and ready for its next chapter. Enjoy the financial advantage of a 3.5% FHA assumable loan or opt for generous seller concessions to help lower your rate or cover closing costs. A rare oversized 3-car detached garage gives you all the space you need for vehicles, hobbies, or a dream workshop. Step inside to discover thoughtful renovations throughout: new siding, windows, doors, baseboards, and fresh interior paint bring modern appeal, while the brand-new garage door (2023), updated electrical + panel (2022), and fresh water plumbing (2022) mean big-ticket items are already handled. The efficient boiler + water heater combo adds to the list of smart upgrades. The heart of the home is a bright, open-concept kitchen with quartz countertops, white shaker cabinets, stainless steel appliances, custom tile backsplash, and a bold designer accent wall. Refinished hardwood floors run throughout, and the remodeled bath showcases premium tilework, a modern vanity, and updated fixtures. Out back, you'll find your own private retreat-a patio that flows into a fully fenced, oversized yard, perfect for entertaining, relaxing, or soaking in the Colorado sunshine. Just steps from the High Line Canal and Dry Creek Trails, and minutes to I-25 and DTC, this location offers both tranquility and convenience.

Last checked:
As a licensed real estate brokerage, Estately has access to the same database professional Realtors use: the Multiple Listing Service (or MLS). That means we can display all the properties listed by other member brokerages of the local Association of Realtors—unless the seller has requested that the listing not be published or marketed online.
The MLS is widely considered to be the most authoritative, up-to-date, accurate, and complete source of real estate for-sale in the USA.
Estately updates this data as quickly as possible and shares as much information with our users as allowed by local rules. Estately can also email you updates when new homes come on the market that match your search, change price, or go under contract.
Checking…
•
Last updated Jul 18, 2025
•
MLS# 2886866 —
This home is listed in more than one place. See it here.
The Building
-
Year Built:1953
-
New Construction:false
-
Construction Materials:Wood/Frame
-
Architectural Style:Ranch
-
Total SqFt:1,033 Sqft
-
Building Area Total:1033
-
Roof:Composition
-
Levels:One
-
Stories:1
-
Direction Faces:West
-
Patio And Porch Features:Patio
-
Accessibility Features:Level Lot
-
Above Grade Finished Area:1033
Interior
-
Living Room Level:Main
-
Kitchen Level:Main
-
Laundry Features:Main Level
Room Dimensions
-
Living Area:1033
-
Living Area Units:Square Feet
-
Living Area Source:Appraiser
Financial & Terms
-
Listing Terms:Cash
Location
-
Coordinates:-104.981964, 39.623695
-
Latitude:39.623695
-
Longitude:-104.981964
The Property
-
Property Type:Residential
-
Property Subtype:Residential-Detached
-
Lot Features:Level
-
Lot Size Acres:0.17
-
Lot Size SqFt:7,492 Sqft
-
Lot Size Area:7492
-
Lot Size Units:Square Feet
-
Exclusions:Personal Property and Staging
-
Horse:false
-
Waterfront:false
-
Has Water Rights:No
Listing Agent
- Contact info:
- No listing contact info available
Taxes
-
Tax Year:2024
-
Tax Annual Amount:$3,792
Beds
-
Bedrooms Total:3
-
Bedroom 2 Level:Main
-
Bedroom 3 Level:Main
-
Master Bedroom Level:Main
Baths
-
Total Baths:1
-
Full Baths:1
The Listing
-
Special Listing Conditions:Private Owner
Heating & Cooling
-
Heating:Heat Pump
-
Heating:true
-
Cooling:Wall/Window Unit(s)
-
Cooling:true
Utilities
-
Sewer:City Sewer
-
Water Source:City Water
Appliances
-
Appliances:Self Cleaning Oven
Schools
-
Elementary School:Field
-
Middle School:Euclid
-
High School:Littleton
-
High School District:Littleton 6
The Community
-
Association:false
-
Subdivision Name:Brookridge Heights
-
Spa:false
-
Senior Community:false
Parking
-
Garage Spaces:3
-
Garage:true
-
Garage Type:Detached
-
Attached Garage:false
-
Covered Spaces:3
Monthly cost estimate

Asking price
$520,000
| Expense | Monthly cost |
|---|---|
|
Mortgage
This calculator is intended for planning and education purposes only. It relies on assumptions and information provided by you regarding your goals, expectations and financial situation, and should not be used as your sole source of information. The output of the tool is not a loan offer or solicitation, nor is it financial or legal advice. |
$2,784
|
| Taxes | $316 |
| Insurance | $242 |
| Utilities | $118 See report |
| Total | $3,460/mo.* |
| *This is an estimate |
Soundscore™
Provided by HowLoud
Soundscore is an overall score that accounts for traffic, airport activity, and local sources. A Soundscore rating is a number between 50 (very loud) and 100 (very quiet).
Air Pollution Index
Provided by ClearlyEnergy
The air pollution index is calculated by county or urban area using the past three years data. The index ranks the county or urban area on a scale of 0 (best) - 100 (worst) across the United Sates.
Sale history
| Date | Event | Source | Price | % Change |
|---|---|---|---|---|
|
7/17/25
Jul 17, 2025
|
Listed / Active | IRES | $520,000 | -2.8% (-0.8% / YR) |
|
3/2/22
Mar 2, 2022
|
IRES | $535,000 |

















