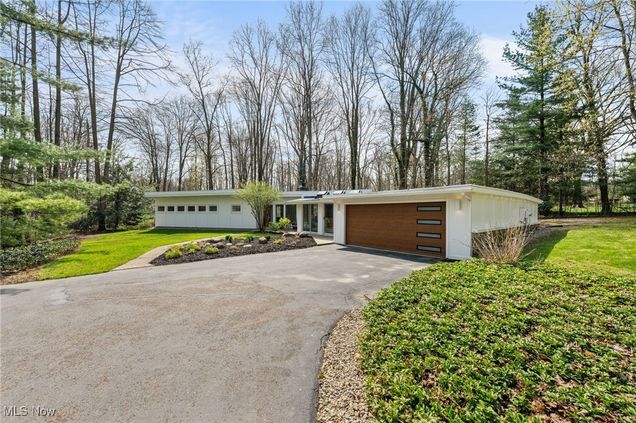15883 Sylvan Road
Chagrin Falls, OH 44022
Map
- 3 beds
- 2 baths
- 2,374 sqft
- $240 per sqft
- 1955 build
- – on site
More homes
A Mid-Century Modern Masterpiece Reimagined for Today’s Finest Living. Welcome to 15883 Sylvan Road, a rare and remarkable offering. Designed in 1954 by esteemed local architect Thomas E. Caves, this mid-century modern masterpiece presents a unique opportunity to own a thoughtfully restored piece of architectural history. Influenced by the visionary styles of Frank Lloyd Wright and Mies van der Rohe, this mid-century gem embraces the principles of simplicity, functionality, and seamless integration with nature. Privately tucked away on a beautifully wooded ¾-acre lot, the setting offers a rare sense of tranquility — all just moments from the charming boutiques and dining of the Village, the scenic Chagrin River waterfalls, award-winning Chagrin Falls schools, and the advantage of Geauga County taxes. Inside, effortless sophistication awaits. The open-concept layout is framed by vaulted ceilings and dramatic floor-to-ceiling windows, bathing the living spaces in natural light. A sleek two-sided fireplace provides a striking centerpiece, while the gourmet kitchen is perfectly designed for everything from relaxed mornings to vibrant gatherings. The owner's suite is a true sanctuary, featuring a generous walk-in closet and a spa-caliber en-suite bath with dual vanities and an indulgent walk-in shower adorned with floor-to-ceiling tile. Two additional bedrooms and a beautifully renovated guest bath offer luxurious accommodations for family and guests. Outside, the peaceful, park-like backyard invites quiet moments or lively entertaining on the elegant paver patio. A four-car garage completes the home, providing exceptional space for vehicles, hobbies, and storage. A rare blend of architectural integrity and modern luxury—this is one you won't want to miss. Schedule your private viewing today!

Last checked:
As a licensed real estate brokerage, Estately has access to the same database professional Realtors use: the Multiple Listing Service (or MLS). That means we can display all the properties listed by other member brokerages of the local Association of Realtors—unless the seller has requested that the listing not be published or marketed online.
The MLS is widely considered to be the most authoritative, up-to-date, accurate, and complete source of real estate for-sale in the USA.
Estately updates this data as quickly as possible and shares as much information with our users as allowed by local rules. Estately can also email you updates when new homes come on the market that match your search, change price, or go under contract.
Checking…
•
Last updated Jun 4, 2025
•
MLS# 5109662 —
The Building
-
Year Built:1955
-
Year Built Source:PublicRecords
-
Construction Materials:WoodSiding
-
Architectural Style:Ranch
-
Window Features:Skylights
-
Levels:One
-
Stories:1
-
Roof:Flat
-
Basement:None
-
Basement:false
-
Foundation:Slab
-
Above Grade Finished Area:2374.0
-
Above Grade Finished Area Source:Assessor
Interior
-
Interior Features:BeamedCeilings,DoubleVanity,EntranceFoyer,EatInKitchen,GraniteCounters,KitchenIsland,OpenFloorplan,Pantry,RecessedLighting,Storage,VaultedCeilings,WalkInClosets
-
Fireplace:true
-
Fireplaces Total:1
-
Fireplace Features:DoubleSided,Stone,WoodBurning
Room Dimensions
-
Living Area:2374.0
-
Living Area Units:SquareFeet
Financial & Terms
-
Buyer Financing:Cash
-
Possession:DeliveryOfDeed
Location
-
Directions:Hemlock to Blackford to Sylvan
-
Latitude:41.435999
-
Longitude:-81.363172
The Property
-
Parcel Number:28-019000
-
Property Type:Residential
-
Property Subtype:SingleFamilyResidence
-
Property Subtype Additional:SingleFamilyResidence
-
Property Condition:UpdatedRemodeled
-
Lot Size Acres:0.75
-
Lot Size Area:0.75
-
Lot Size Units:Acres
-
Lot Size Source:Assessor
-
Fencing:None
-
Waterfront:false
-
Land Lease:false
Listing Agent
- Contact info:
- Agent phone:
- (216) 905-6420
- Office phone:
- (440) 318-1620
Taxes
-
Tax Year:2024
-
Tax Annual Amount:$6,760
Beds
-
Bedrooms Total:3
-
Main Level Bedrooms:3
Baths
-
Total Baths:2
-
Full Baths:2
-
Main Level Baths:2
The Listing
-
Home Warranty:false
Heating & Cooling
-
Heating:ForcedAir,Fireplaces
-
Heating:true
-
Cooling:CentralAir
-
Cooling:true
Utilities
-
Sewer:PublicSewer
-
Water Source:Public
Appliances
-
Laundry Features:InBathroom
Schools
-
Elementary School District:Chagrin Falls EVSD - 1808
-
Middle School District:Chagrin Falls EVSD - 1808
-
High School District:Chagrin Falls EVSD - 1808
The Community
-
Pool Private:false
-
Association:false
Parking
-
Garage:true
-
Attached Garage:true
-
Garage Spaces:4.0
-
Carport:false
-
Parking Features:Asphalt,Attached,DriveThrough,Driveway,Electricity,Garage,Tandem
Walk Score®
Provided by WalkScore® Inc.
Walk Score is the most well-known measure of walkability for any address. It is based on the distance to a variety of nearby services and pedestrian friendliness. Walk Scores range from 0 (Car-Dependent) to 100 (Walker’s Paradise).
Bike Score®
Provided by WalkScore® Inc.
Bike Score evaluates a location's bikeability. It is calculated by measuring bike infrastructure, hills, destinations and road connectivity, and the number of bike commuters. Bike Scores range from 0 (Somewhat Bikeable) to 100 (Biker’s Paradise).
Soundscore™
Provided by HowLoud
Soundscore is an overall score that accounts for traffic, airport activity, and local sources. A Soundscore rating is a number between 50 (very loud) and 100 (very quiet).
Air Pollution Index
Provided by ClearlyEnergy
The air pollution index is calculated by county or urban area using the past three years data. The index ranks the county or urban area on a scale of 0 (best) - 100 (worst) across the United Sates.
Sale history
| Date | Event | Source | Price | % Change |
|---|---|---|---|---|
|
5/30/25
May 30, 2025
|
Sold | MLS_NOW | $570,000 | 0.9% |
|
5/4/25
May 4, 2025
|
Pending | MLS_NOW | $565,000 | |
|
4/30/25
Apr 30, 2025
|
Listed / Active | MLS_NOW | $565,000 | 9.7% |
























