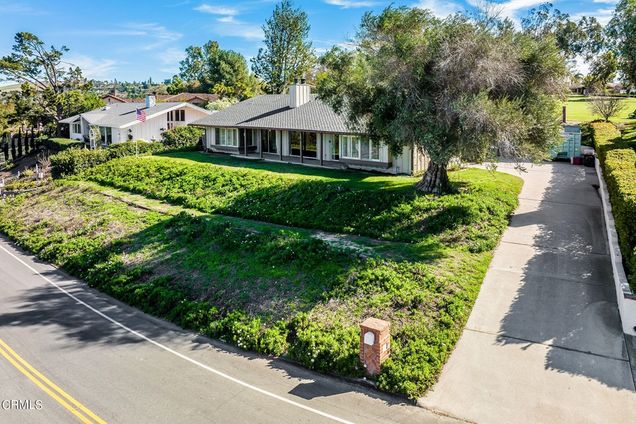1578 Ramona Drive
Camarillo, CA 93010
Map
- 4 beds
- 3 baths
- 3,441 sqft
- ~1/2 acre lot
- $353 per sqft
- 1973 build
- – on site
More homes
Los Posas estate! Stunning mountain views to the north and golf course views to the south. Located on the 12th fairway this custom single level pool home has 3 bedrooms and 2 baths in the main residence. 4th bedroom is possible on main residence. An additional 1 bedroom and 1 bath guest/unit is also included. Office adjacent to guest unit could be combined for large in-law suite. Basement adds an additional 258 sq. ft. of storage or wine cellar. Beautiful wood laminate floors throughout, custom cabinets, granite & marble counter tops, high wood beam ceilings, gourmet kitchen, remodeled bathrooms, separate office, wine cellar & storage basement. A large lot provides plenty of privacy and direct access to the Los Posas golf course.

Last checked:
As a licensed real estate brokerage, Estately has access to the same database professional Realtors use: the Multiple Listing Service (or MLS). That means we can display all the properties listed by other member brokerages of the local Association of Realtors—unless the seller has requested that the listing not be published or marketed online.
The MLS is widely considered to be the most authoritative, up-to-date, accurate, and complete source of real estate for-sale in the USA.
Estately updates this data as quickly as possible and shares as much information with our users as allowed by local rules. Estately can also email you updates when new homes come on the market that match your search, change price, or go under contract.
Checking…
•
Last updated Sep 26, 2023
•
MLS# V1-10291 —
The Building
-
Year Built:1973
-
Year Built Source:Public Records
-
Construction Materials:Concrete, Frame
-
Architectural Style:Mid Century Modern
-
Roof:Asphalt, Shingle
-
Structure Type:House
-
Stories Total:1
-
Basement:Finished
-
Patio And Porch Features:Concrete
-
Patio:1
-
Common Walls:No Common Walls
Interior
-
Features:Beamed Ceilings, Granite Counters, Wet Bar, Pull Down Stairs to Attic, High Ceilings
-
Levels:One
-
Entry Location:main
-
Kitchen Features:Granite Counters
-
Flooring:Carpet, Tile, Laminate
-
Room Type:Art Studio, Master Suite, Walk-In Closet, Wine Cellar, Office, Guest/Maid's Quarters, Basement
-
Living Area Units:Square Feet
-
Living Area Source:Other
-
Fireplace:Yes
-
Fireplace:Den, Master Retreat, Master Bedroom
-
Laundry:1
Room Dimensions
-
Living Area:3441.00
Location
-
Directions:101 Freeway off at Central Avenue, go north, Right onto Beardsley Road, Left on Ramona to property.
-
Latitude:34.25056200
-
Longitude:-119.07895400
The Property
-
Property Type:Residential
-
Subtype:Single Family Residence
-
Property Condition:Additions/Alterations
-
Zoning:RE20
-
Lot Features:Lot 20000-39999 Sqft
-
Lot Size Area:20773.0000
-
Lot Size Acres:0.4769
-
Lot Size SqFt:20773.00
-
Lot Size Source:Public Records
-
Lot Dimensions Source:Public Records
-
View:1
-
View:Golf Course, Panoramic, Orchard, Mountain(s)
-
Fencing:Chain Link
-
Fence:Yes
-
Sprinklers:Yes
-
Additional Parcels:No
-
Land Lease:No
-
Lease Considered:No
Listing Agent
- Contact info:
- No listing contact info available
Taxes
-
Tax Tract:102200
-
Tax Tract:52.05
-
Tax Lot:67
Beds
-
Total Bedrooms:4
Baths
-
Total Baths:3
-
Full & Three Quarter Baths:3
-
Full Baths:1
-
Three Quarter Baths:2
The Listing
-
Special Listing Conditions:Standard, Trust
-
Parcel Number:1090113025
-
Showings Begin:2022-01-25
Heating & Cooling
-
Heating:1
-
Heating:Central, Natural Gas, See Remarks
-
Cooling:Yes
-
Cooling:Central Air, See Remarks
Utilities
-
Sewer:Public Sewer
-
Water Source:Public
Appliances
-
Appliances:Dishwasher, Gas Range
-
Included:Yes
The Community
-
Subdivision:Fairway - 1022
-
Neighborhood:Los Posas Estates
-
Features:Golf, Suburban
-
Association:No
-
Pool:In Ground
-
Senior Community:No
-
Private Pool:Yes
-
Spa Features:None
-
Assessments:No
-
Assessments:None
Parking
-
Parking:Yes
-
Parking:Garage - Single Door, RV Potential, RV Access/Parking
-
Parking Spaces:5.00
-
Attached Garage:Yes
-
Garage Spaces:2.00
Walk Score®
Provided by WalkScore® Inc.
Walk Score is the most well-known measure of walkability for any address. It is based on the distance to a variety of nearby services and pedestrian friendliness. Walk Scores range from 0 (Car-Dependent) to 100 (Walker’s Paradise).
Soundscore™
Provided by HowLoud
Soundscore is an overall score that accounts for traffic, airport activity, and local sources. A Soundscore rating is a number between 50 (very loud) and 100 (very quiet).
Air Pollution Index
Provided by ClearlyEnergy
The air pollution index is calculated by county or urban area using the past three years data. The index ranks the county or urban area on a scale of 0 (best) - 100 (worst) across the United Sates.
Max Internet Speed
Provided by BroadbandNow®
View a full reportThis is the maximum advertised internet speed available for this home. Under 10 Mbps is in the slower range, and anything above 30 Mbps is considered fast. For heavier internet users, some plans allow for more than 100 Mbps.
Sale history
| Date | Event | Source | Price | % Change |
|---|---|---|---|---|
|
3/17/22
Mar 17, 2022
|
Sold | CRMLS_CA | $1,217,000 | -14.6% |
|
3/7/22
Mar 7, 2022
|
Pending | CRMLS_CA | $1,425,000 | |
|
2/4/22
Feb 4, 2022
|
Price Changed | CRMLS_CA | $1,425,000 | -6.6% |














































